What we love.
Nestled in the quiet leafy, family-friendly cul-de-sac of Galston Place in SOUTH Duncraig, you will find this enormous family sized home that will have the crowds queuing up to view!
This family home features three huge living spaces, five bedrooms, three bathrooms, games room, soaring pitched ceilings, boasting natural light and an open plan kitchen/living area. Not to mention the outdoor alfresco area, pool, double-sized garage with workshop, and side access with space to park, boat, caravan or trailer, this is a family dream in a community-spirited street!
What to know.
Set on a glorious 686sqm, within metres of Galston Park, in the catchment for Poynter Primary School and Carine Senior High School. Along with the potential second catchment of Davailla Primary School and your choice of St Stephens, Sacred Heart, St Marks and Hale, all within close proximity. You are central to Westfield Whitford City Shopping Centre or the newly renovated Karrinyup Shops if you enjoy a little retail therapy!
Inside, you will find a vast home comprising of 323sqm living space; you have zones for every family member, season, and celebration! This is a home that will see you from tiny tots to teens and far beyond, celebrating Christmas in the elevated front lounge with a bar area. Set up for dinner parties in the dining room before flowing into the open plan kitchen and living space, which is where you will gather and download from the day.
From here, you have views of the alfresco area and pool! Watch the kids make a splash all summer long from the kitchen window. With breakfast bar, dual NEFF ovens, 900mm NEFF gas cooktop, Miele dishwasher, drop zone, appliance nook, walk-in pantry, fridge plumbing in place, and ample storage!
Step down a few steps to find yet another family room, perfect to use as a kid's activity space or teenager retreat, whichever suits your family needs. With a bathroom and direct pool access - you may never see the kids this summer holiday season!
Upstairs features a master suite and four large, welcoming bedrooms. The master suite is complete with a ceiling fan, ensuite, walk-in robe and balcony access to take in the pool view as the sun rises. Beds two and three are complete with floor-to-ceiling, fully-fitted built-in mirrored robes with the fifth/office overlooking the front garden. With a centrally located family bathroom with floor to ceiling tiling, double vanity, shower and separate powder room.
If you are searching for that family home with more space, functionality and living, then this is it! A rare find, combining a fantastic location with an abundance of space, just be aware that you will never want to leave once you step inside!
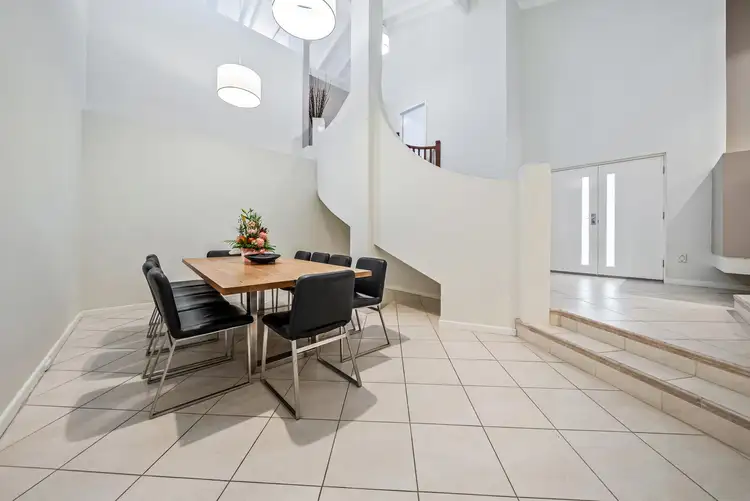
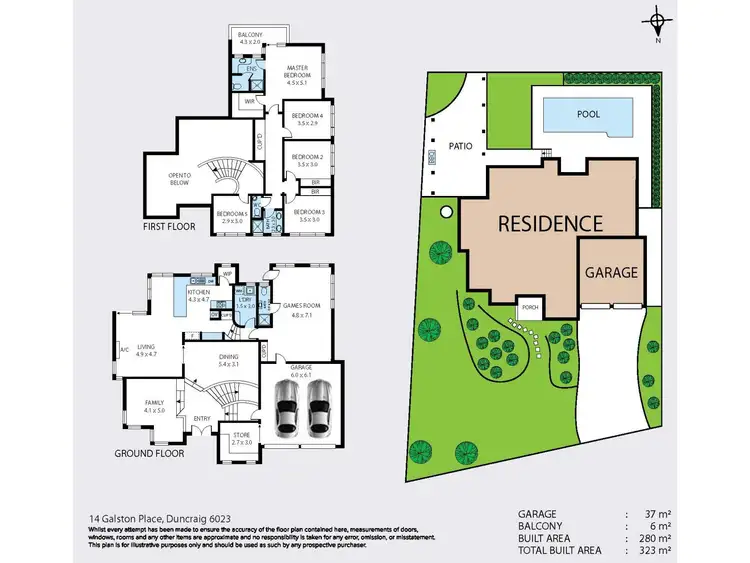
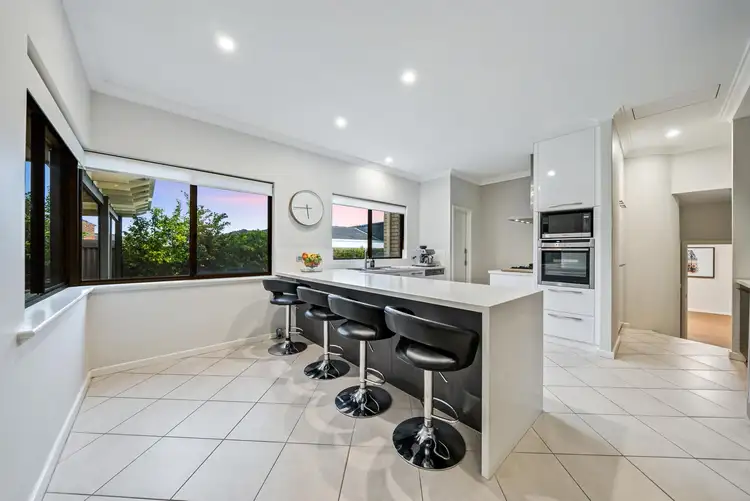
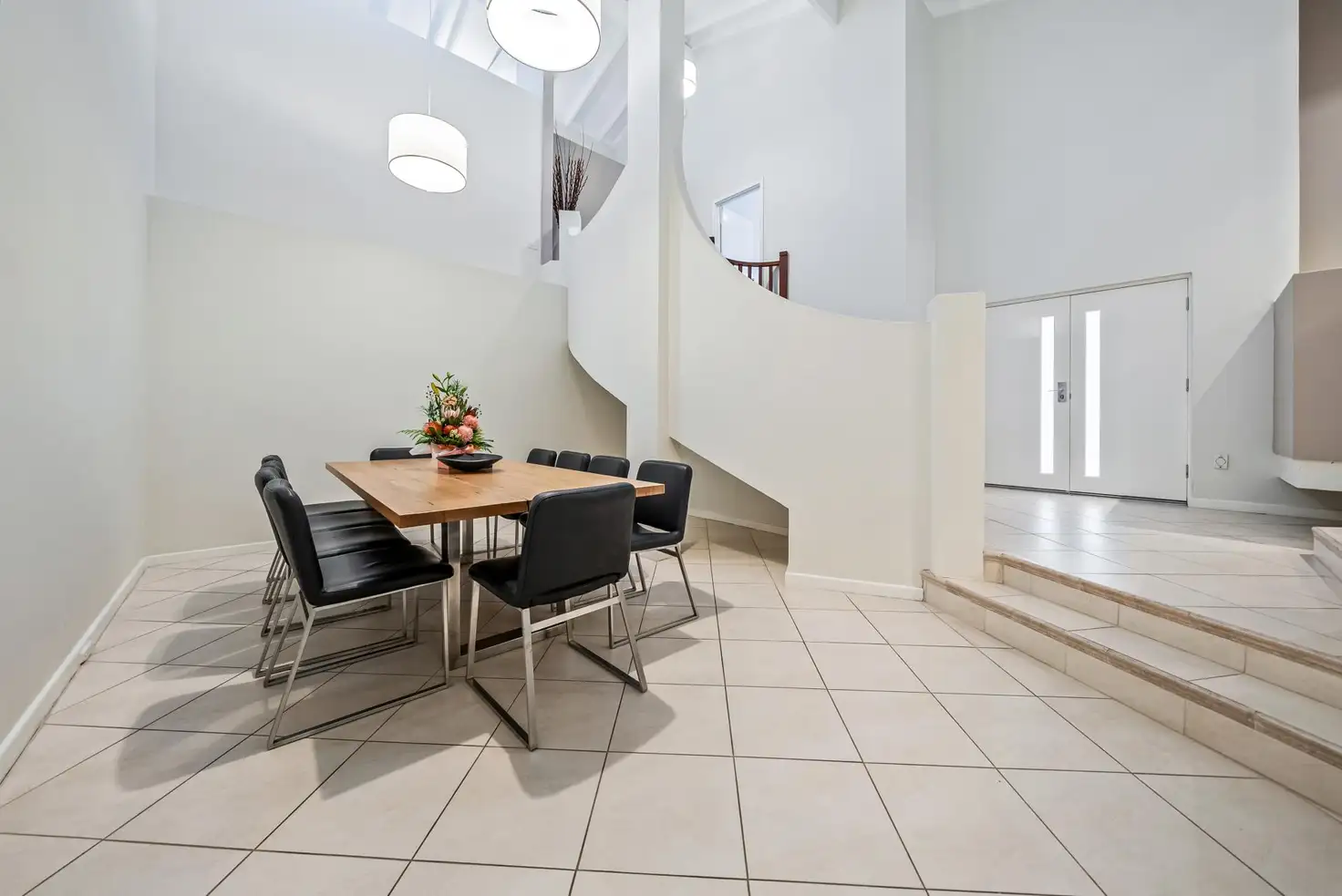


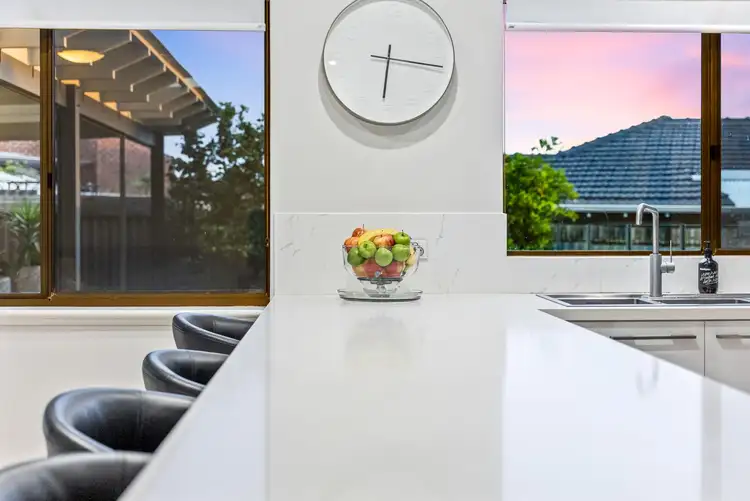
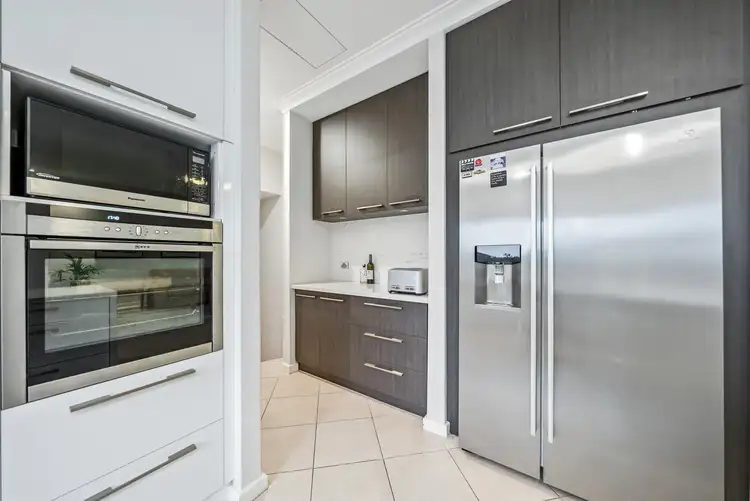
 View more
View more View more
View more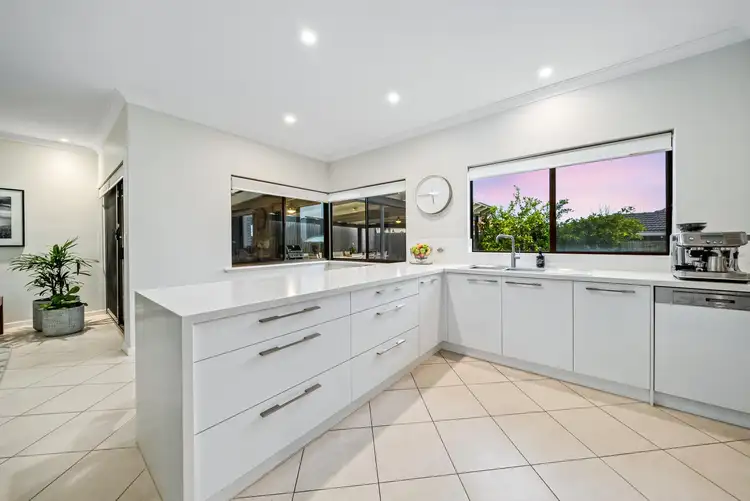 View more
View more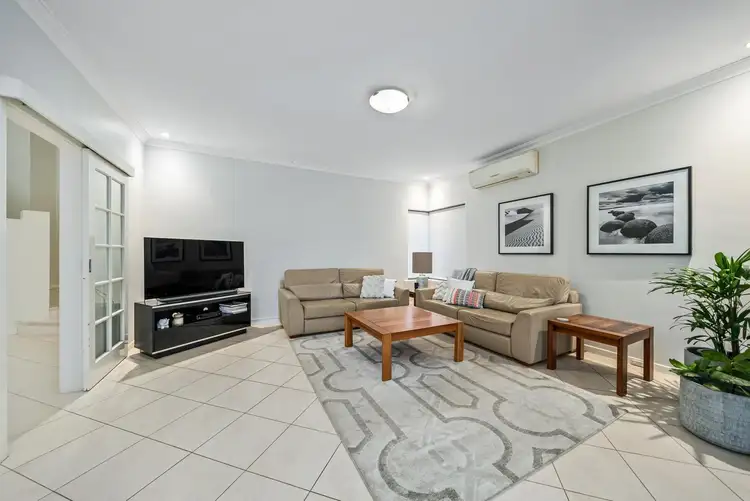 View more
View more
