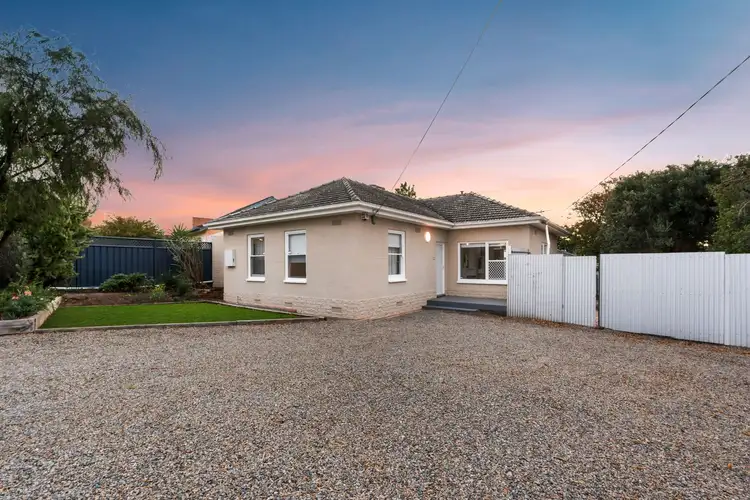From solid mid-century beginnings to a bright, contemporary revival, 14 Galway Avenue offers effortless liveability on an enviable 800sqm corner block with a prized north-facing rear, just five minutes from the coast.
Elevating its 1960s foundations for today, polished timber floors stretch over a generous living space. Anchored by a Rinnai gas heater and lined with panoramic picture windows, you'll never tire of watching light dance across the space.
At its heart, a sit-in kitchen unites timber benchtops with stainless steel gas cooker and Miele dishwasher, central positioning ensuring it's a natural hub for everyday connection.
Three spacious bedrooms offer flexibility for any configuration, serviced by a showpiece bathroom worthy of a boutique hotel. With floor-to-ceiling contrast tiling, wall-hung double vanity, and a frameless rainfall shower set beside a free-standing bathtub primed for self-care soaks, rush hour has never felt more luxe.
Outdoors, an expansive pergola makes entertaining inevitable, whether it's a Sunday BBQ, birthday brunch, or Christmas Day. Lush lawns and established trees wrap the rear yard, while a secondary driveway from Snowden Street makes space for extra cars, boats, or trailers with ease.
But the real bonus? A massive two-room garage workshop complete with fireplace, perfect for a home gym, workshop, music studio, mechanic's shop, or dream WFH setup.
And with plenty of space to extend, add a pool, or landscape your vision, this block is more than a forever home - it's future-ready.
An abundance of lifestyle is nearby, with Seacliff Beach a short drive west for downtime spent exploring the esplanade on bike or foot, or head to Westfield Marion for all your sartorial, culinary, and cinematic needs. Zoned for and walking distance to both Darlington Primary School and Seaview High, Westminster School, Sacred Heart College, and Flinders University nearby for a streamlined school run.
One-of-a-kind in every sense - the next chapter is all yours.
More to love:
• Off-street parking for up to 4 cars on gravel drive
• Additional off-street parking for up to 3 cars on secondary gated drive from Snowden Street
• Ducted evaporative air conditioning
• Updated oversized laundry with timber-look benchtops, herringbone tiling, and guest WC
• Bosch gas hot water service
• Rainwater tank
• Concealed utility courtyard
• Ceiling fans to alfresco
• Security system
• High ceilings
• Built-in robes to main bedroom
Specifications:
CT / 5643/25
Council / Marion
Zoning / HN
Built / 1960
Land / 800m2 (approx.)
Council Rates / $1,850pa
Emergency Services Levy / $180a
SA Water / $255pq
Estimated rental assessment / $630 to $660 per week / Written rental assessment can be provided upon request
Nearby Schools / Darlington P.S, Seaview Downs P.S, Seacliff P.S, Brighton P.S, Warradale P.S, Seaview H.S
Disclaimer: All information provided has been obtained from sources we believe to be accurate, however, we cannot guarantee the information is accurate and we accept no liability for any errors or omissions (including but not limited to a property's land size, floor plans and size, building age and condition). Interested parties should make their own enquiries and obtain their own legal and financial advice. Should this property be scheduled for auction, the Vendor's Statement may be inspected at any Harris Real Estate office for 3 consecutive business days immediately preceding the auction and at the auction for 30 minutes before it starts. RLA | 343664








 View more
View more View more
View more View more
View more View more
View more
