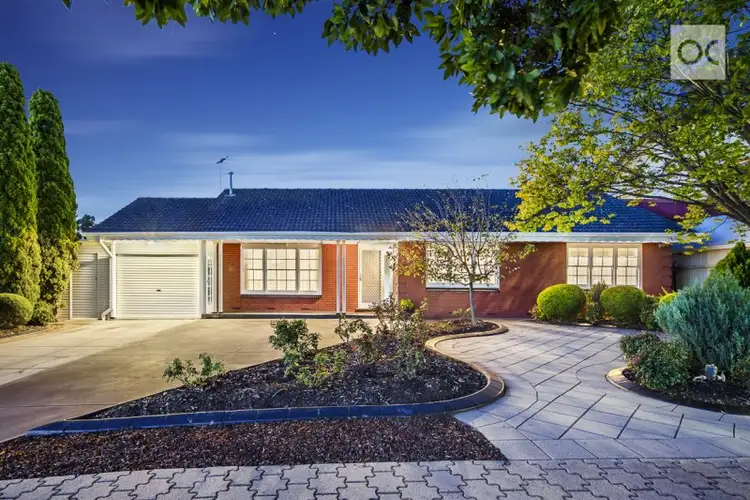Price Undisclosed
5 Bed • 2 Bath • 4 Car • 798m²



+24
Sold





+22
Sold
14 Garnet Drive, Salisbury East SA 5109
Copy address
Price Undisclosed
- 5Bed
- 2Bath
- 4 Car
- 798m²
House Sold on Thu 23 Apr, 2015
What's around Garnet Drive
House description
“A PLACE TO CALL HOME”
Land details
Area: 798m²
Interactive media & resources
What's around Garnet Drive
 View more
View more View more
View more View more
View more View more
View moreContact the real estate agent

Darren Ladhams
OC
0Not yet rated
Send an enquiry
This property has been sold
But you can still contact the agent14 Garnet Drive, Salisbury East SA 5109
Nearby schools in and around Salisbury East, SA
Top reviews by locals of Salisbury East, SA 5109
Discover what it's like to live in Salisbury East before you inspect or move.
Discussions in Salisbury East, SA
Wondering what the latest hot topics are in Salisbury East, South Australia?
Similar Houses for sale in Salisbury East, SA 5109
Properties for sale in nearby suburbs
Report Listing
