What You'll Love…
14 George Seddon Crescent is a seriously supersized family home, situated in a quiet, wide street, opposite to nature reserve in one of Gungahlin's favourite suburbs, Taylor. Boasting approximately 205sqm of internal living space, the home is the perfect property prospect for any family looking to upsize, upgrade or spread out. Taylor is a prime spot for your family to make their home - Nearby to the hustle and bustle of Gungahlin town centre and Casey Market Town, with easy links to Canberra's CBD and beyond thanks to close proximity to Horse Park Drive and public transport, you'll have everything on your doorstep. What's more, with parklands and schools close by, the kids will be absolutely chuffed.
This delightful four-bedroom ensuite home is an expansive family oasis with multiple living options. The adults will love the front of the home - A separate living area creates an ideal space for a parent's retreat or formal entertaining area. Beyond there is a mega open plan kitchen, living and dining area. Sleek, modern and immaculately presented, it provides the ultimate backdrop to family dinners and entertaining friends. The kitchen is well appointed, with 40mm stone benchtops, luxury Fisher & Paykel appliances, a large island bench with waterfall edge, and the walk-in-pantry provides some sensational storage solutions. The stunning cabinetry contrasts beautifully against the flooring, which connects the kitchen with the rest of the living area. The living area is large and overlooks the yard, with direct access to the covered entertaining area and private and secure, easy-care backyard with feature retaining walls. A pretty, low-maintenance, landscaped front garden stretches to the kerb, enhancing the property's street appeal.
Back inside, The main bedroom is your sanctuary - Well-proportioned and well-lit and serviced by a contemporary ensuite and walk-in-robe. Segregated from the family areas the designer bathroom, with free standing bathtub for washing the kids and soaking away stress, is central to three more oversized bedrooms, all with built-in wardrobes. A generously-sized laundry with even more built-in storage and a double garage with internal access completes the picture.
Without doubt, 14 George Seddon Crescent, Taylor is a beautiful home that you and your family will thrive in. With a modern executive design, contemporary styling, double glazing, quality fittings and fixtures, seamless indoor/outdoor living with private entertaining areas, zoned reverse cycle heating and cooling and so much more, this appealing family home just keeps on giving, this truly is a home in which you'll live where you love.
At a glance...
- Elevated in a quiet and wide street, opposite to nature reserve
- Newly built home, never been living in
- Architecturally designed and custom built
- Clean design lines and 2.7m high ceilings with square set cornicing and 2.34m height doors throughout
- Hybrid flooring throughout
- Two large light-filled living areas
- Formal living, separated at the front of the home
- Tremendous open plan living and dining area
- Large open kitchen with functionality and convenience in mind
- 40mm Kitchen stone benchtops, island bench with waterfall edge
- Soft close drawers and cupboards
- Fisher & Paykel appliances including natural gas cooktop, range hood, oven, integrated dishwasher and microwave
- Walk-in-pantry provides some sensational storage solutions
- Large master bedroom with walk-in robe and designer ensuite with custom double vanities
- 3 spacious bedrooms with built-in robes and services by the main bathroom with a separate free-standing bathtub, shower, and separate toilet
- Large alfresco entertaining area
- Low maintenance backyard with synthetic turf & colourbond fencing
- Beautiful low maintenance garden at front of house
- Zoned Daikin ducted reverse cycle heating and cooling
- Built in storage cupboards
- Frameless shower screen
- Large laundry with an abundance of storage
- Double glazing windows and doors with quality blinds
- Video intercom, Security camera system
- 4000L water tank
Love the Location...
- Opposite to nature reserve
- Within 8 minutes' walk to Devenish Street Park
- Within 13 minutes' walk to Taylor Adventure Playground
- Within 3 minutes' drive to Margaret Hendry School
- Within 6 minutes' drive to Casey Market Town
- Within 6 minutes' drive to Amaroo Shop
- Within 9 minutes' drive to Burgmann Anglican School Valley Campus
- Within 10 minutes' drive to Gungahlin Town Centre
Property information…
Land Size : 540 m2 (approx..)
Living : 205.3m2 (approx..)
Garage : 40.39m2 (approx..)
Alfresco : 14.27m2 (approx..)
Porch : 4.33m2 (approx..)
Total Built: 264.29m2 (approx..)
EER: 6.0
Rates: $932.5 p.q.(approx..)
Land Tax: $1648.5 p.q. (approx..) Investors only
Disclaimer: The material and information contained within this marketing is for general information purposes only. Canberry Properties does not accept responsibility and disclaim all liabilities regarding any errors or inaccuracies contained herein. You should not rely upon this material as a basis for making any formal decisions. We recommend all interested parties to make further enquiries.
Disclaimer:
The material and information contained within this marketing is for general information purposes only. Canberry Properties does not accept responsibility and disclaim all liabilities regarding any errors or inaccuracies contained herein. You should not rely upon this material as a basis for making any formal decisions. We recommend all interested parties to make further enquiries.
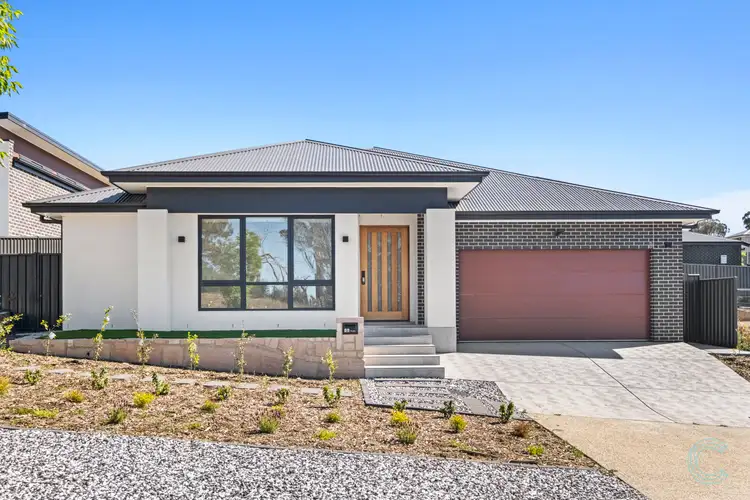
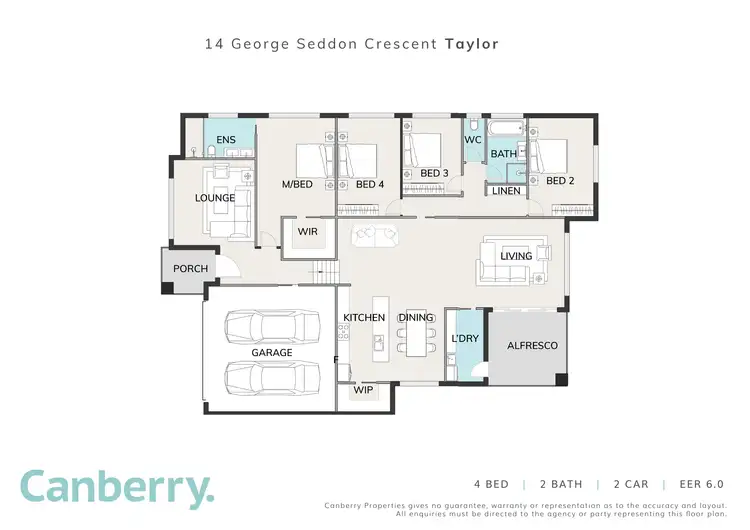
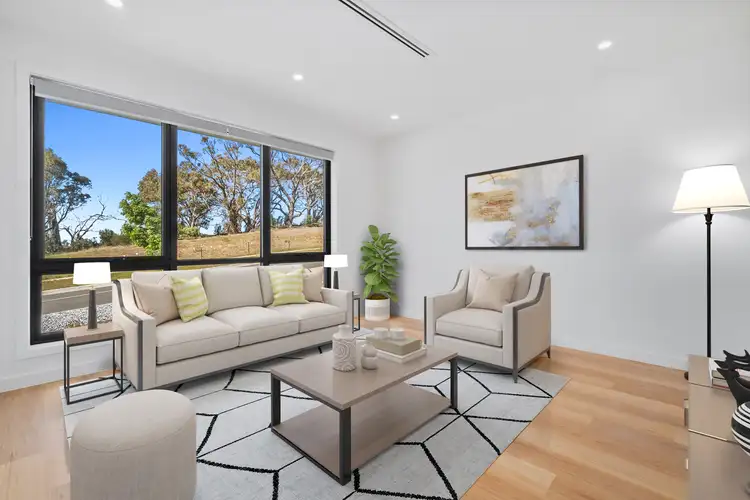
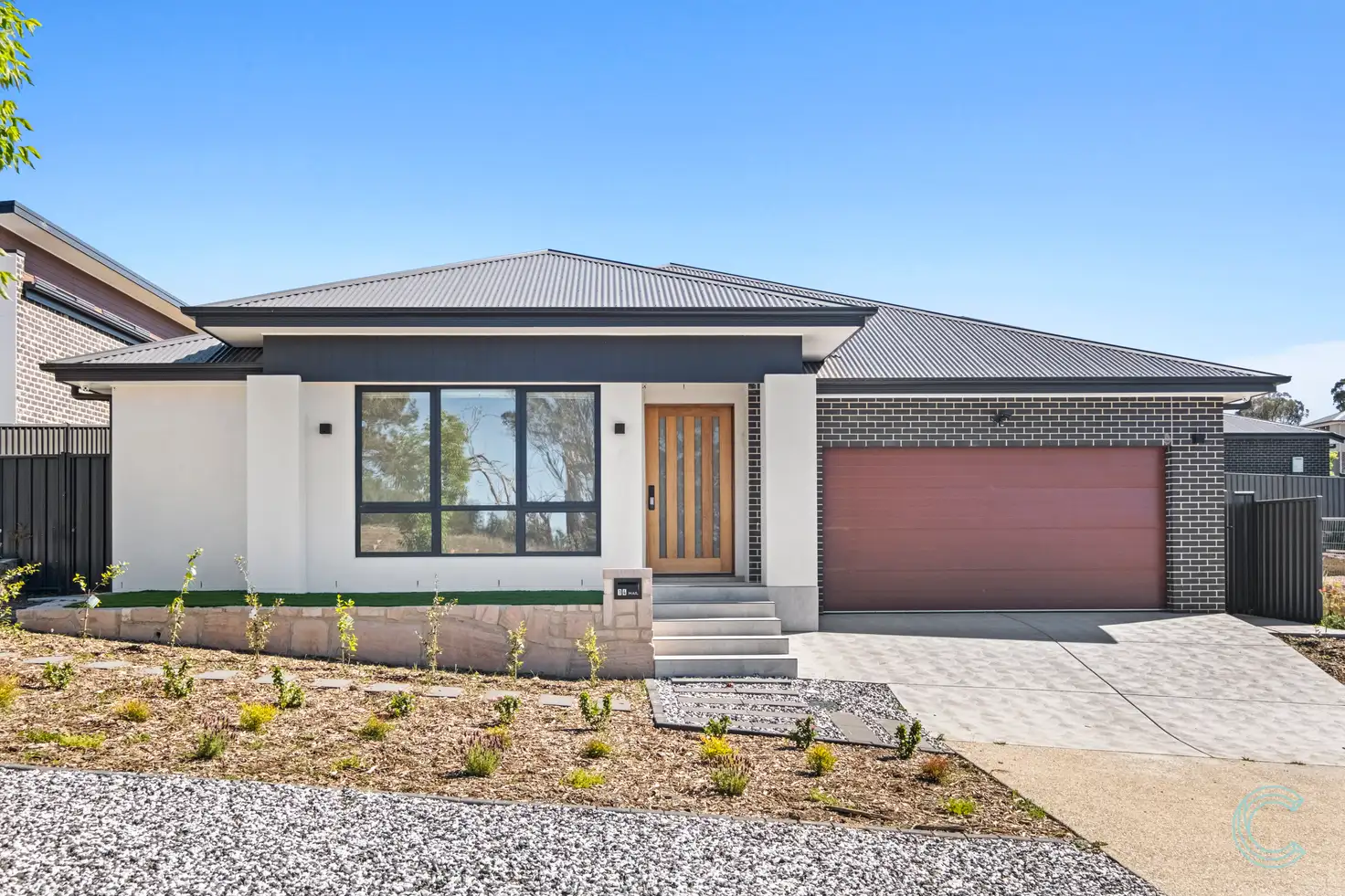


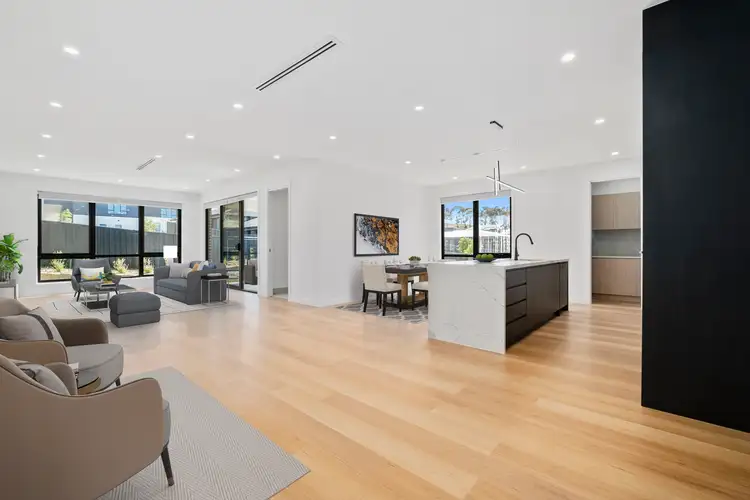
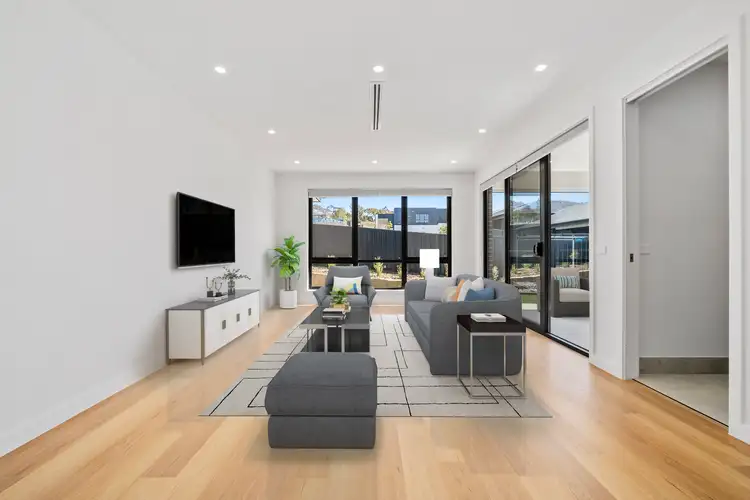
 View more
View more View more
View more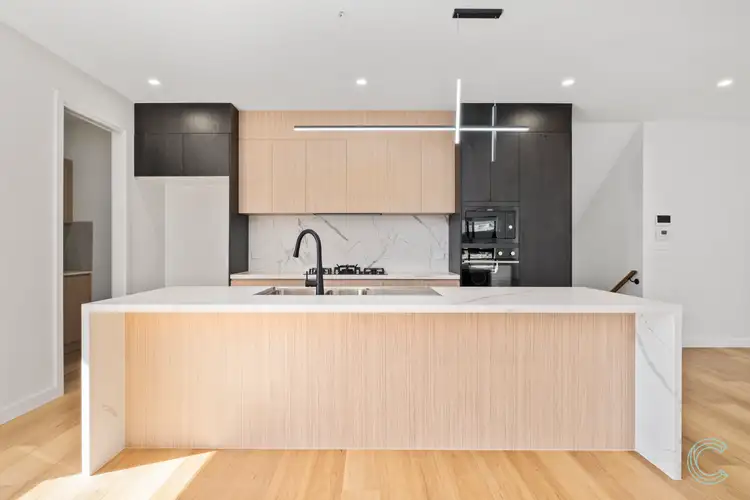 View more
View more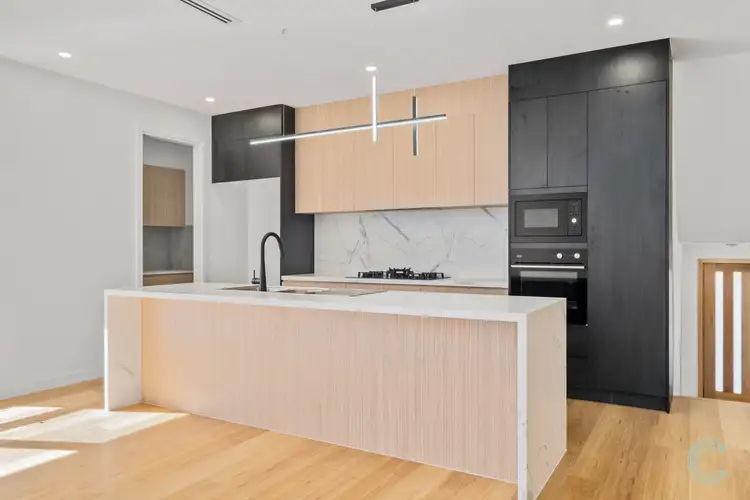 View more
View more
