Price Undisclosed
4 Bed • 1 Bath • 4 Car • 689m²
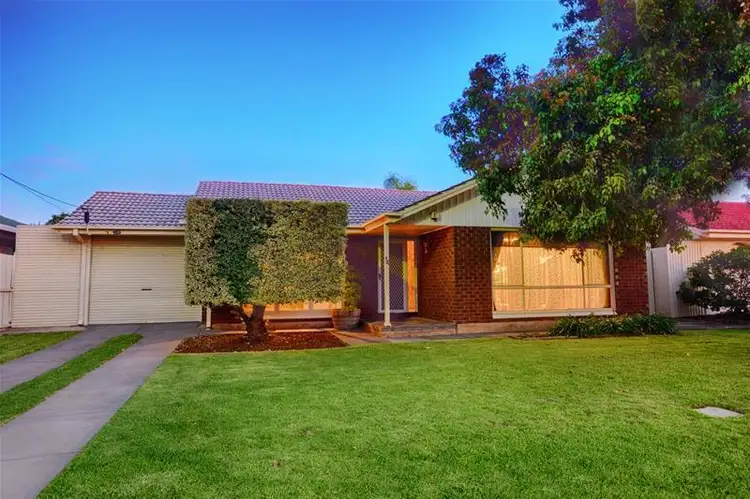
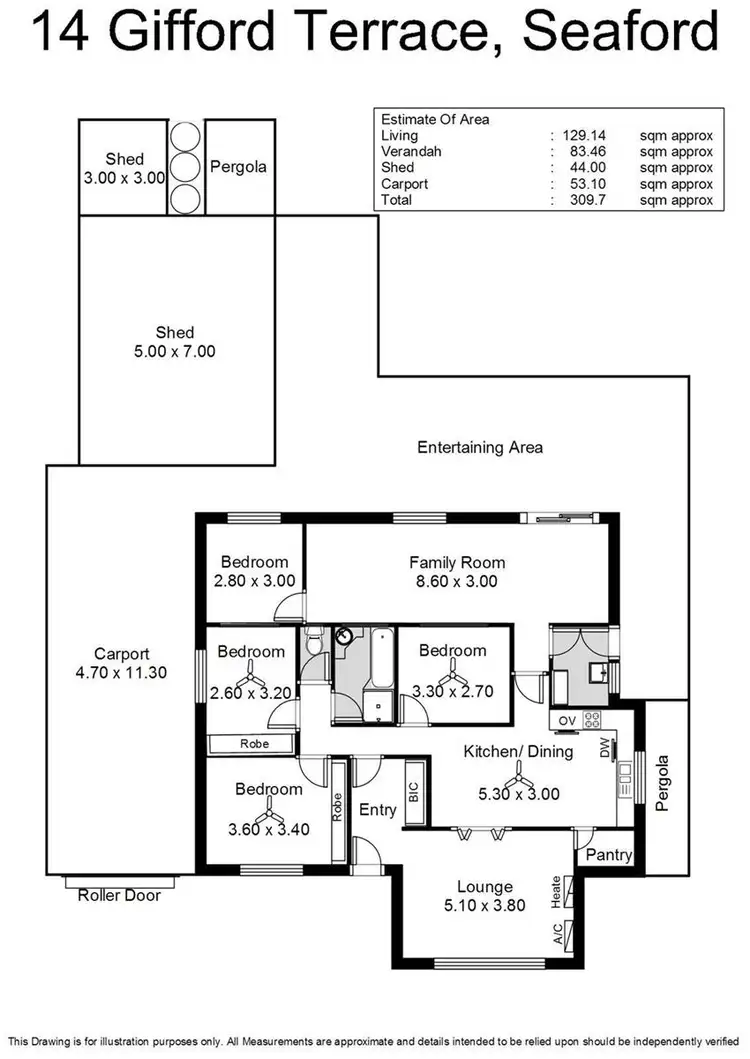
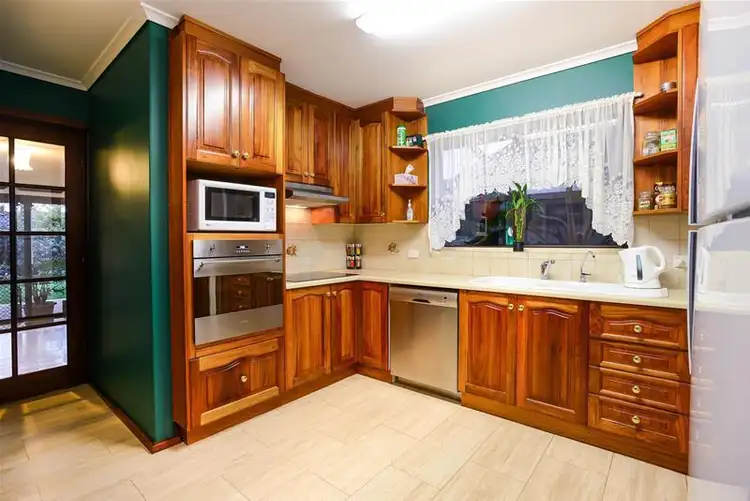
+18
Sold
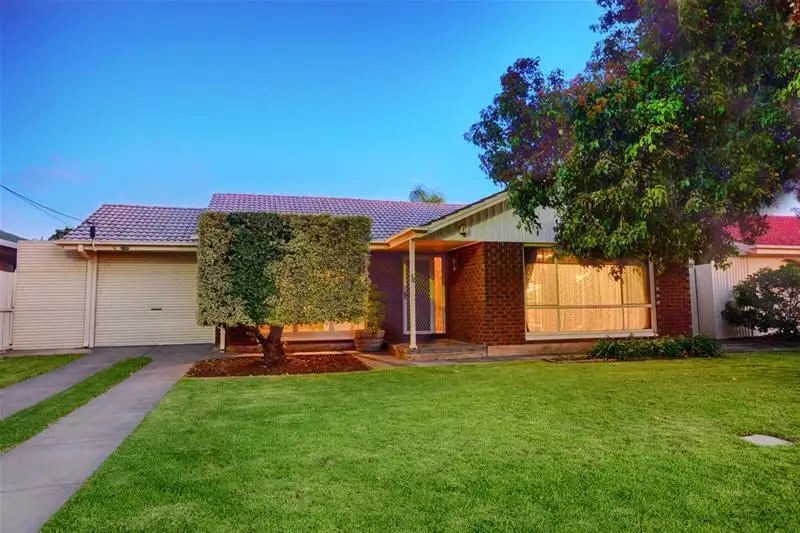


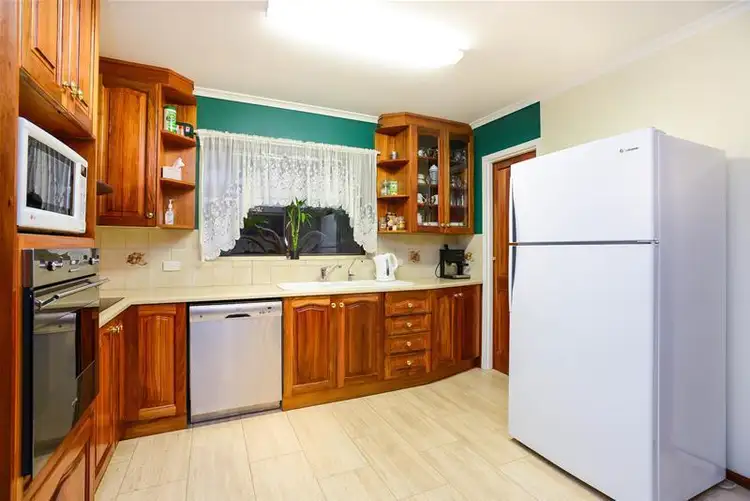
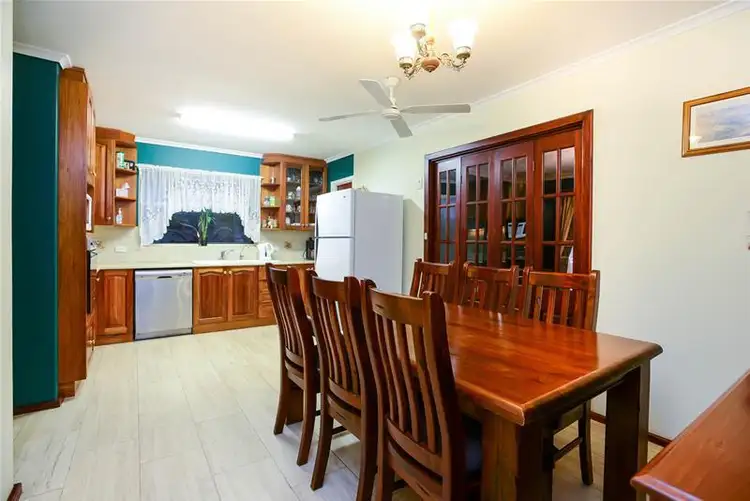
+16
Sold
14 Gifford Terrace, Seaford SA 5169
Copy address
Price Undisclosed
- 4Bed
- 1Bath
- 4 Car
- 689m²
House Sold on Fri 22 Aug, 2014
What's around Gifford Terrace
House description
“SOLD By Derek Sobkowiak”
Property features
Other features
Renovated, Close to transport/shops/school/park/beach,Building details
Area: 122m²
Land details
Area: 689m²
Frontage: 19m²
Depth: 37 at left
Interactive media & resources
What's around Gifford Terrace
 View more
View more View more
View more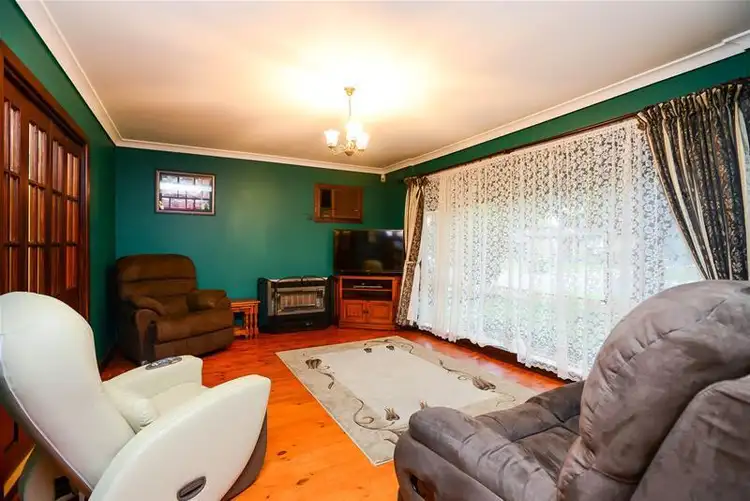 View more
View more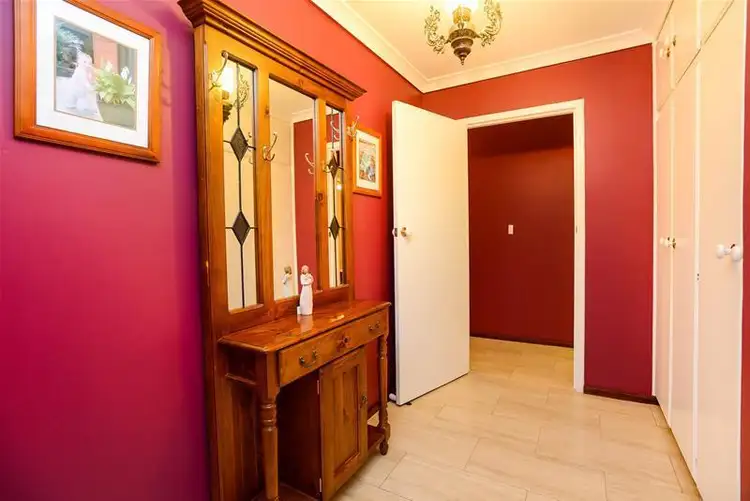 View more
View moreContact the real estate agent
Nearby schools in and around Seaford, SA
Top reviews by locals of Seaford, SA 5169
Discover what it's like to live in Seaford before you inspect or move.
Discussions in Seaford, SA
Wondering what the latest hot topics are in Seaford, South Australia?
Similar Houses for sale in Seaford, SA 5169
Properties for sale in nearby suburbs
Report Listing

