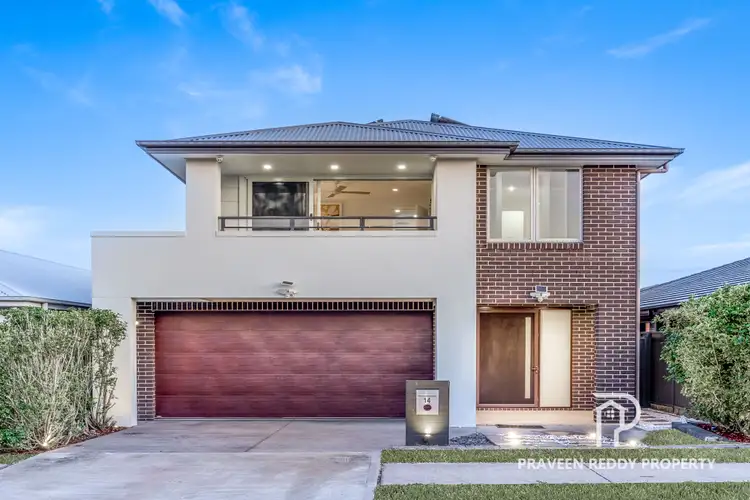Praveen Reddy Property proudly presents this architecturally designed NORTH facing, MJH built 5-bedroom, 3-bathroom premium property located in the prestigious Stockland Altrove Estate. Just 400m from Schofields Station and moments to local shopping and schools, this modern home offers the perfect balance of luxury, lifestyle, and location.
Whether you are a growing family, multi-generational household, or simply seeking a spacious home with low-maintenance living in Sydney's flourishing Northwest corridor, this property ticks all the boxes.
With FOUR generously sized bedrooms upstairs & BED 5/ Media downstairs for elderly parents, there's plenty of room for everyone. The Master suite features an ensuite bathroom , private balcony and ample walk-in robe space. Two of the bedrooms are over-sized and enjoy the convenience of three well-appointed bathrooms, designed with contemporary finishes and fixtures to ensure comfort for the whole family.
The heart of the home boasts an open-plan living and dining area, perfect for entertaining guests or enjoying family time. Large windows & void area flood the space with natural light, creating an inviting atmosphere. The kitchen comes with walk in pantry and is equipped with modern appliances, ample storage, and a breakfast bar, making it a chef's delight. Family and Dining flows through to entertaining alfresco and freshly installed decking area
Step outside to a low-maintenance backyard, ideal for weekend barbecues or simply relaxing in the sun. The 320 sqm land area provides plenty of space for kids to play or for gardening enthusiasts to grow their veggies. Upstairs rumpus is another living area for kids to watch their tv shows and it comes with decent STUDY nook for those working from home. Perfect garden setup with sprinkler system to water your lush green grass and plants..The property includes a spacious double garage, offering secure parking and additional storage options.
FEATURES/INCLUSIONS:
- Five generous bedrooms including a master suite with walk-in robe & ensuite
- 2.7 Ceilings
- Additional downstairs bedroom, perfect for guests, media, or a home office
- Three full bathrooms with full wall tiling and smart layouts (shower and toilet separated by doors) cater perfectly for family needs.
- Spacious open-plan living & dining flowing seamlessly to the outdoor entertaining area
- Modern kitchen with 40mm stone benchtops, 900mm gas cooktop, premium appliances & walk-in pantry
- Upstairs rumpus - ideal for family nights and kids
- Automatic double garage with stylish epoxy flooring & internal access
- Low-maintenance backyard, perfect for kids, pets, or a veggie patch
- Entertainig decking area with seating (Just installed)
- Alfresco with ceiling fan & gas connection for BBQ setup
- Outdoor shed for tools & storage
- Front garden lights and hedging plans for privacy
- Natural timber flooring upstairs; hybrid staircase with glass balustrade, wooden look tiles in ground floor.
Premium Inclusions:
- Ducted air-conditioning with zone control
- 10KW solar system for energy efficiency
- Hikvision CCTV with 6 cameras installed for added security
- Fly screens & Crimsafe-style security doors on key exits
- Video intercom
- Soft-close cabinetry, water filter tap, and downlights throughout
- Private Balcony from the master bed
- 1.2m wide grand entrance door
- Wide tiled porche area
- Fisher & Paykel appliances
- Crimsafe security doors to all sliding doors, entry & balcony door
- Custom blinds throughout & curtains in master suite
- More storage space in all over the house including Dining, Pantry, Garage, under stair case, backyard shed, including all bedroom wardrobes and upstairs linen.
LOCATION: Situated in the sought-after estate of Schofields, this home is conveniently located near schools, parks, shopping centers, and public transport, ensuring everything you need is just a stone's throw away. This property is perfect for families looking for a spacious, modern home in a vibrant community.
Location Highlights:
* 400 m to Schofield's Station
* 500 m to Coles & Woolies Village
* 750m to Nirimba Fields primary school
* 750m to Proposed Akuna Vista shops & proposed Woolworths
* 350m to Altrove Hilltop Park - BBQ,Toilets, Kids play area, Open Gym and Bike tracks
* 5 mins drive to Marsden Business Park, Costco & Ikea
* 5 mins drive to Schofield's and Galungara Public Schools
* 10 mins drive to Rouse Hill Town Centre
Don't miss out on the opportunity to make this house your home. Come and start envisioning your future in this beautiful property.
https://www.stockland.com.au/residential/nsw/altrove/
https://nirimbafields-p.schools.nsw.gov.au/
Located in a convenient and family-friendly neighborhood, this property is close to Station, Schools and Parks. Don't miss out on the opportunity to make this house your home!
Please contract Praveen Reddy on 0411 479 417
Disclaimer: The above information has been gathered from sources that we believe are reliable. However, we cannot guarantee the accuracy of this information and nor do we accept responsibility for its accuracy. Any interested parties should rely on their own enquiries and judgment to determine the accuracy of this information for their own purposes. Images are for illustrative and design purposes only and do not represent the final product or finishes.








 View more
View more View more
View more View more
View more View more
View more
