Matthew and Ray White West Realty are thrilled to present this remarkable single-storey residence, an exquisite example of luxury living that sets a new standard for modern family homes. Located in Burnside Heights, one of Melbourne's most desirable western suburbs, this breathtaking home combines striking architectural design with unparalleled attention to detail, offering an extraordinary living experience that captivates the most discerning buyers.
With four spacious bedrooms, including a master suite featuring a walk-in robe and private ensuite this home provides a perfect sanctuary of comfort and privacy. The open-plan living areas are bathed in natural light, creating an inviting and airy atmosphere that flows seamlessly into the beautifully landscaped backyard. High ceilings and premium finishes throughout the home enhance the sense of space and luxury, with every room designed to offer elegance and functionality.
This residence enjoys an enviable position within the estate, combining an exceptional sense of privacy with outstanding convenience for everyday living. Ideally situated in a central location, it offers effortless access to a wide array of essential amenities that cater to families, professionals, and commuters alike. Just moments away are major retail destinations such as Watervale Shopping Centre, Caroline Springs Shopping Centre, and Taylors Hill Village, ensuring all shopping, dining, and service needs are easily met. Families will appreciate the proximity to a selection of respected educational institutions, including Taylors Hill Primary School, Southern Cross Grammar School, St George Preca Primary School, Gilson College, Catholic Regional College Caroline Springs, Kororoit Creek Primary School, as well as early learning facilities like Taylors Hill Childcare Centre and Taylors Hill Kindergarten. In addition to its educational and retail offerings, the home also benefits from excellent public transport connectivity, with nearby bus routes providing a convenient link to Caroline Springs Train Station, making commuting to the broader Melbourne area simple and stress-free.
Designed with a focus on quality and comfort, every element of this home has been carefully crafted to enhance your living experience. The expansive open-plan living areas exude sophistication, providing the perfect space for both relaxation and socialising. Whether you're seeking a peaceful retreat or a vibrant space for entertaining, this home offers the best of both worlds. With its combination of modern design, premium amenities, and a desired location, this property promises an unmatched living experience. Don't miss your chance to secure this once-in-a-lifetime opportunity; the home of your dreams is waiting!
The Key Features Of This Property Include:
-Ducted heating & split system in main living area
-Downlights throughout the home
-20mm stone bench top in kitchen
-Gas cooktop
-Landscaped and low-maintenance front and backyard.
This property will not be on the market for long, so take advantage of this opportunity and call the agents to organise an inspection today!!!
(Photo ID is required at all private inspections.)
***DISCLAIMER: Every precaution has been taken to establish the accuracy of the above information, but it does not constitute any representation by the vendor or agent. ***
***DISCLAIMER: All stated dimensions are approximate only. Particulars given are for general information only and do not constitute any representation by the vendor or agent. Some pictures are staged and represent mock furniture not included in the property sale. ****
Please see the link below for an up-to-date copy of the Due Diligence Checklist:
http://www.consumer.vic.gov.au/duediligencechecklist
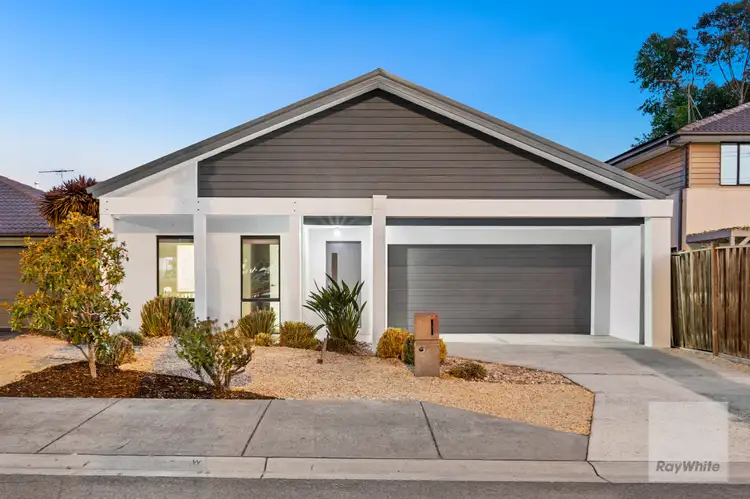
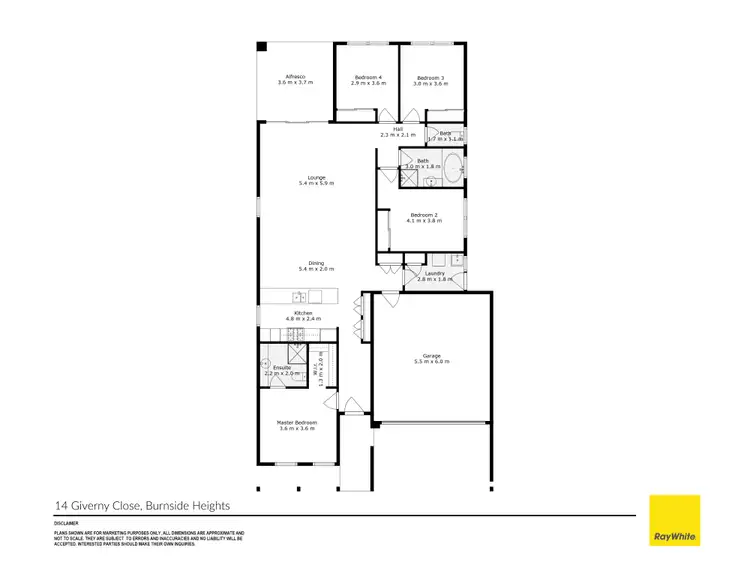
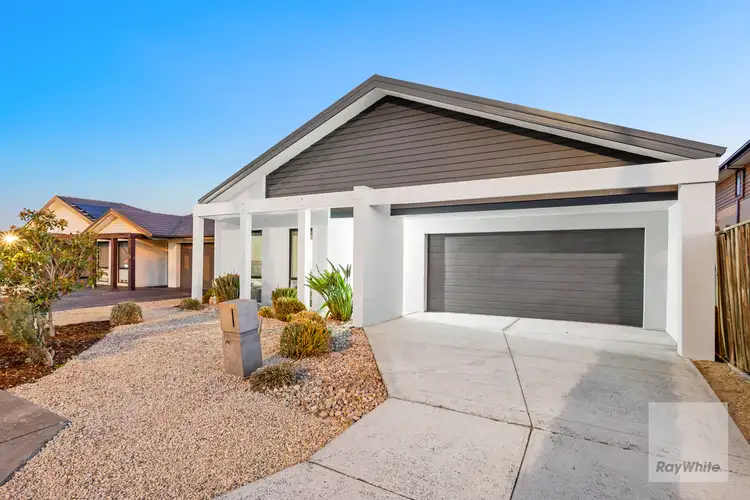
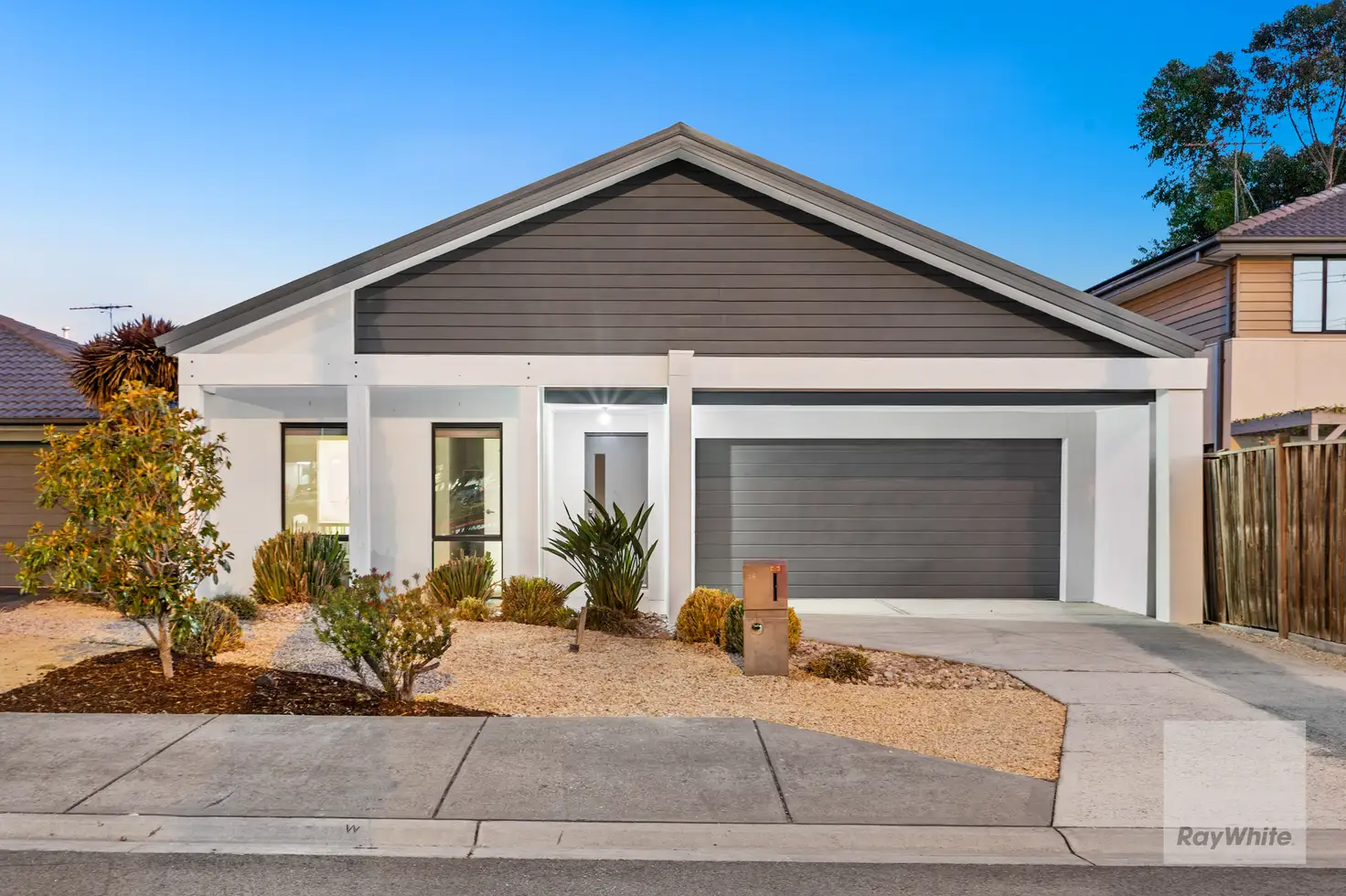


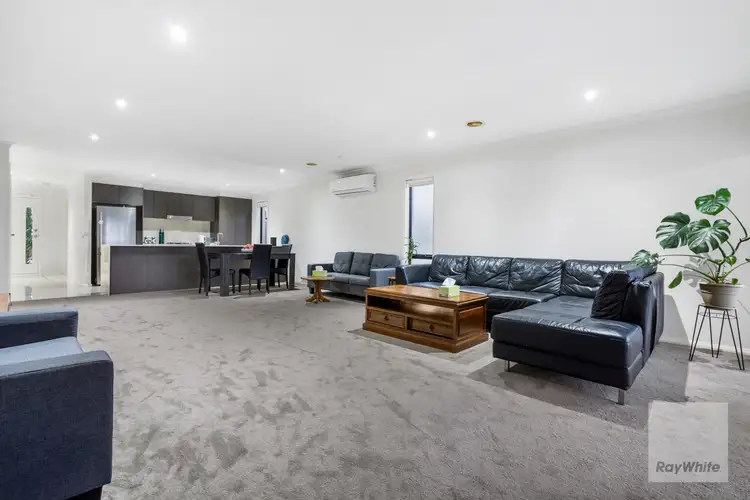
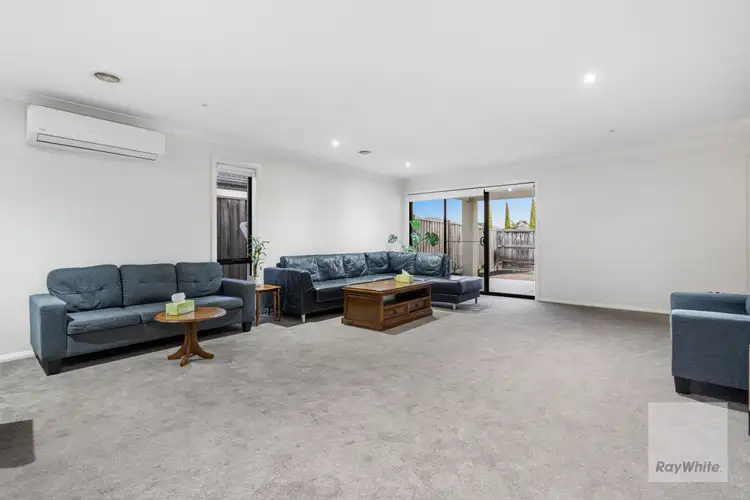
 View more
View more View more
View more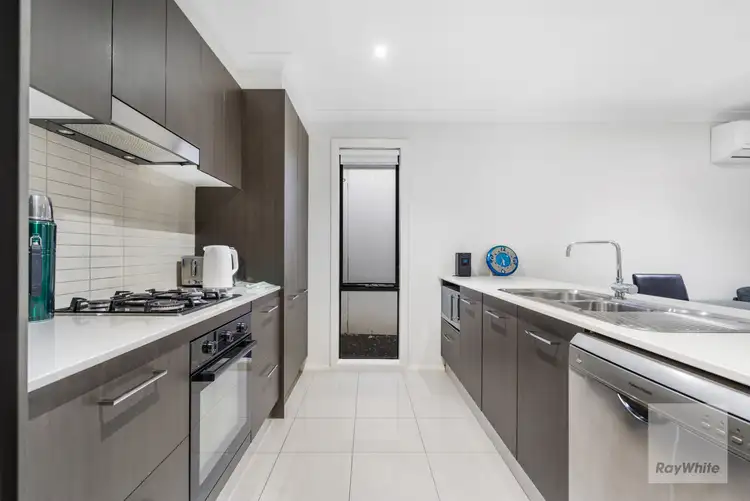 View more
View more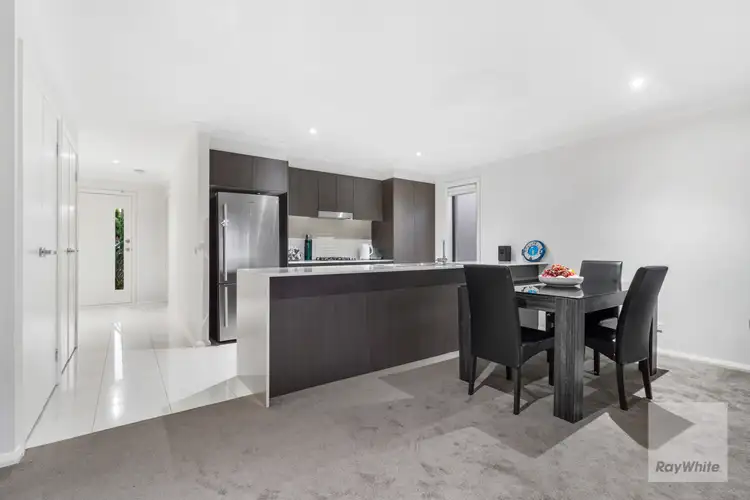 View more
View more
