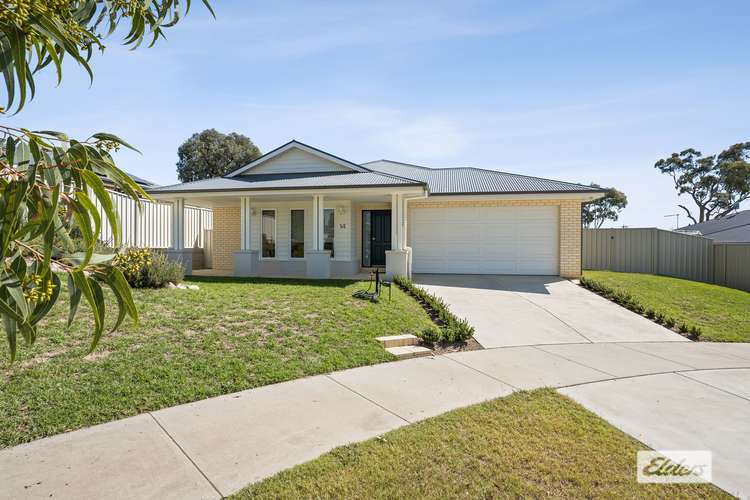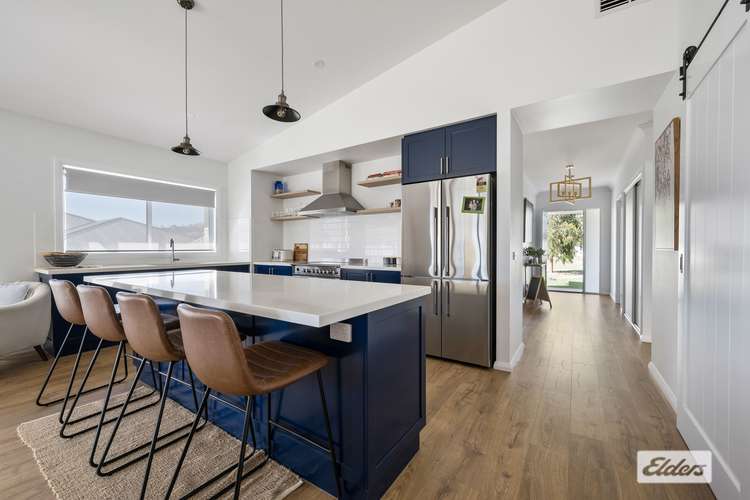$699,000
5 Bed • 2 Bath • 2 Car • 836m²
New








14 Glen Court, Tangambalanga VIC 3691
$699,000
- 5Bed
- 2Bath
- 2 Car
- 836m²
House for sale31 days on Homely
Home loan calculator
The monthly estimated repayment is calculated based on:
Listed display price: the price that the agent(s) want displayed on their listed property. If a range, the lowest value will be ultised
Suburb median listed price: the middle value of listed prices for all listings currently for sale in that same suburb
National median listed price: the middle value of listed prices for all listings currently for sale nationally
Note: The median price is just a guide and may not reflect the value of this property.
What's around Glen Court
House description
“Hamptons Style Living In Tangambalanga”
A popular position, set on a generous 836m2 within a serene and newly established estate of Tangambalanga, this modern home is a testament to stylish living, blending contemporary design with the warmth of a family home.
As you step inside, you're welcomed into a spacious floorplan accented with timeless style. This home offers a versatile layout with the option of either five bedrooms or the option of four bedrooms plus a rumpus room, catering to the dynamics of your family life.
The master suite is a sanctuary of luxury, featuring an ensuite with a bath, shower, and toilet, complemented by an oversized walk-in robe. A chic barn-style door adds a touch of rustic elegance, offering privacy between the bedroom and ensuite.
The heart of this home is undoubtedly the modern, well-appointed kitchen, which boasts an island bench, stainless steel appliances, including a large upright cooker and dishwasher, topped with stone benchtops. The walk-in pantry, secured with a barn-style door, adds an extra layer of sophistication and functionality.
Entertainment and leisure are thoughtfully integrated into the design with a large theatre room or optional fifth bedroom, offering a separate living space. This is in addition to the open-plan family and dining area, enhanced by a pitched ceiling that amplifies the home's sense of space. A further rumpus room or study provides versatility for any lifestyle need.
The family bathroom is a blend of functionality and style, featuring a bath, shower, and vanity while comfort is ensured year-round with ducted evaporative cooling, ducted gas heating, and ceiling fans throughout.
The features continue with modern timber look flooring in high traffic areas, tiling in wet areas, and carpet in the bedrooms, rumpus, and theatre room adding layers of texture and warmth.
Outdoor living is elevated with a covered entertaining area, perfect for gatherings and moments of tranquility. A double lock-up garage with remote access and side access to the rear yard through double gates ensures practicality and security.
The home's aesthetic is beautifully encapsulated by its Hamptons-style facade, with bold blue hues inside that enrich the overall style and feel. This property is not just a house; it's a warm and inviting sanctuary, offering a perfect blend of space, style, and functionality for a family to call home.
Just a short drive from the bustling Albury Wodonga, the locality offers the convenience of a general store, primary school, and childcare, enveloping residents in a community that's both inviting and practical.
Property features
Living Areas: 1
Toilets: 2
Land details
What's around Glen Court
Inspection times
 View more
View more View more
View more View more
View more View more
View moreContact the real estate agent

Jamie Maynard
Elders Real Estate - Wodonga
Send an enquiry

Nearby schools in and around Tangambalanga, VIC
Top reviews by locals of Tangambalanga, VIC 3691
Discover what it's like to live in Tangambalanga before you inspect or move.
Discussions in Tangambalanga, VIC
Wondering what the latest hot topics are in Tangambalanga, Victoria?
Similar Houses for sale in Tangambalanga, VIC 3691
Properties for sale in nearby suburbs
- 5
- 2
- 2
- 836m²