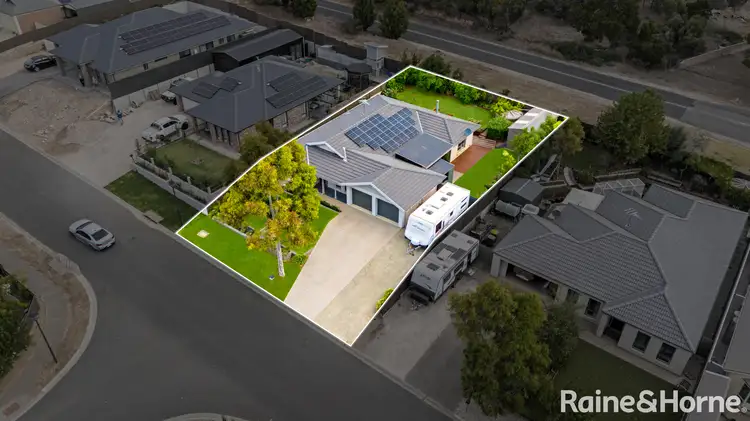Price Undisclosed
4 Bed • 2 Bath • 2 Car • 725m²



+24
Sold





+22
Sold
14 Glenalbyn Close, Strathalbyn SA 5255
Copy address
Price Undisclosed
- 4Bed
- 2Bath
- 2 Car
- 725m²
House Sold on Mon 6 May, 2024
What's around Glenalbyn Close
House description
“How About The Presentation!”
Property features
Building details
Area: 167m²
Land details
Area: 725m²
Property video
Can't inspect the property in person? See what's inside in the video tour.
Interactive media & resources
What's around Glenalbyn Close
 View more
View more View more
View more View more
View more View more
View moreContact the real estate agent

Brendan Saunders
Raine & Horne Strathalbyn
0Not yet rated
Send an enquiry
This property has been sold
But you can still contact the agent14 Glenalbyn Close, Strathalbyn SA 5255
Nearby schools in and around Strathalbyn, SA
Top reviews by locals of Strathalbyn, SA 5255
Discover what it's like to live in Strathalbyn before you inspect or move.
Discussions in Strathalbyn, SA
Wondering what the latest hot topics are in Strathalbyn, South Australia?
Similar Houses for sale in Strathalbyn, SA 5255
Properties for sale in nearby suburbs
Report Listing
