With just the Tudor-trim of a gabled roof visible over the natural street screening, the scale of this treasured family estate is only subtly perceptible on arrival, but behind the front hedging lies a magnificently landscaped 1,520 sqm (approx.) allotment - home to 'Glenbrae', a 3-bedroom gentleman's bungalow, discerningly renovated to add comfort without compromising character.
Taking its name from 2 Scottish words meaning 'valley' and 'hillside', 'Glenbrae' pays homage to its prize Torrens Park location, perched high above Brownhill Creek, neighbouring historic Glenburnie Mansion, and a stone's throw to Scotch College and scenic trails through Randell Park Reserve.
Stepping in off the deep and wide front porch, the house embraces you with its charm from the get-go. Large sash-windows capture abundant light and beneath soaring panelled ceilings, polished timber floorboards span 3 fan-cooled bedrooms - the master with an ensuite - along with adjacent formal living and dining areas. A carpeted study has been built into one end of the porch, accessed from the lounge and offering dreamy garden views.
The back of the house is more contemporary, with textural slate tiling running through an open-plan kitchen/meals/family room that extends onto a covered alfresco entertaining terrace. Timber-framed picture windows naturally illuminate this space, and the kitchen is well-equipped with generous bench space, storage, and all the mod cons. The family bathroom and the laundry next door are also renovated areas.
The grounds surrounding 'Glenbrae' are incredible. Out here, expanses of lush lawn are perfect play areas for kids and pets, while paved pathways wind their way past fragrant garden beds and under tall gum trees, to shady seating areas for cosy coffee breaks or bird spotting. There's a shed for storing yard gear and a street-facing studio that would make a brilliant hobby hub.
While this beautiful property offers sanctuary from the hustle of city life, it's also appealingly close to all amenities, with public transport only a 10-minute walk, Mitcham Square a short drive down the hill for all your shopping needs, and nature trails around the corner.
FEATURES WE LOVE
• Elegant 1925 brick bungalow with renovated interior spaces & incredible landscaped gardens
• Huge 1,520 sqm (approx.) block adjacent to historic Glenburnie Mansion
• Polished timber floorboards, lofty ceilings, sash windows
• Formal dining room off the entry hall, opening into a large formal lounge
• Slate-tiled family room/meals area beside a modern kitchen with dishwasher, twin sink, & breakfast bar
• Carpeted study off the lounge with front garden views
• Generous master bedroom with BIRs & an ensuite with a shower
• 2 more timber-floored beds, one with BIR
• Renovated family bathroom with a shower & tub, separate WC
• Large, tiled laundry with external access to the clothesline
• Reverse cycle AC + twin fans in kitchen/family room, fans in all beds
• Spacious covered outdoor entertaining terrace
• Gorgeous established gardens dotted with shady seating spots, a shed + a separate versatile studio
• Double carport + extra open-air parking on driveway
LOCATION
• 5-minute walk to tranquil trails through Randell Park Reserve
• A 5-drive to Mitcham Square for life's little luxuries & everyday essentials
• Top proximity to private schooling with Scotch College down the road & Mercedes close by + zoning for Clapham Primary & Unley High, or apply to Mitcham Primary/Girls High School
• 10-minute walk to Torrens Park train station or city-bound buses via Belair/Unley Rds.
• 20-minute city commutes by car
Auction Pricing - In a campaign of this nature, our clients have opted to not state a price guide to the public. To assist you, please reach out to receive the latest sales data or attend our next inspection where this will be readily available. During this campaign, we are unable to supply a guide or influence the market in terms of price.
Vendors Statement: The vendor's statement may be inspected at our office for 3 consecutive business days immediately preceding the auction; and at the auction for 30 minutes before it starts.
Burnside RLA 334844
Disclaimer: As much as we aimed to have all details represented within this advertisement be true and correct, it is the buyer/purchaser's responsibility to complete the correct due diligence while viewing and purchasing the property throughout the active campaign.
Property Details:
Council | MITCHAM
Zone | SN - Suburban Neighbourhood
Land | 1520sqm(Approx.)
House | 289sqm(Approx.)
Built | 1925
Council Rates | $3,849.00pa
Water | $336.74pq
ESL | $282.50pa
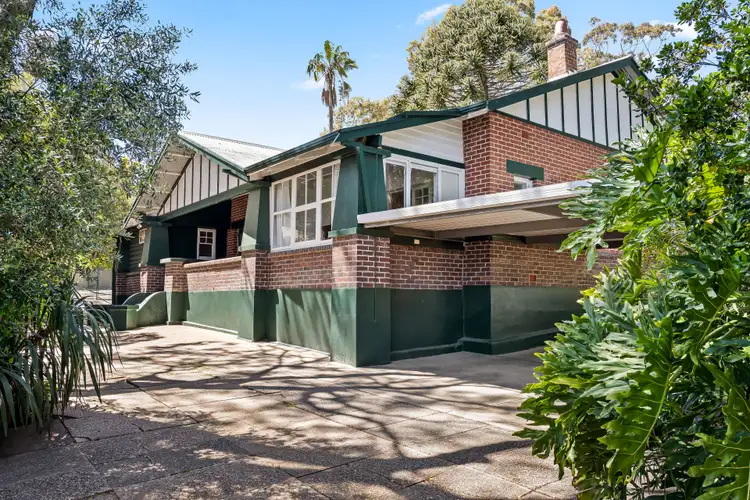
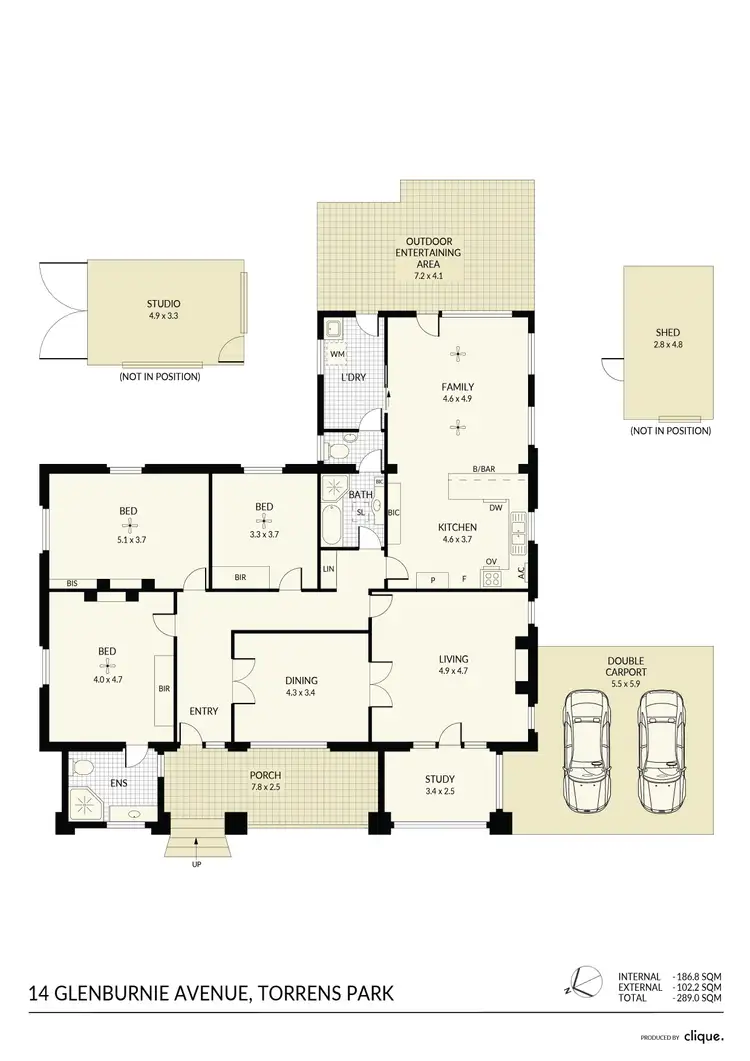
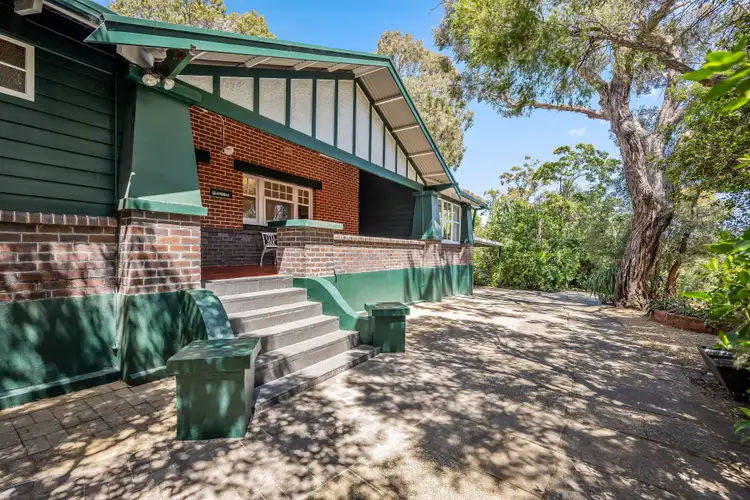
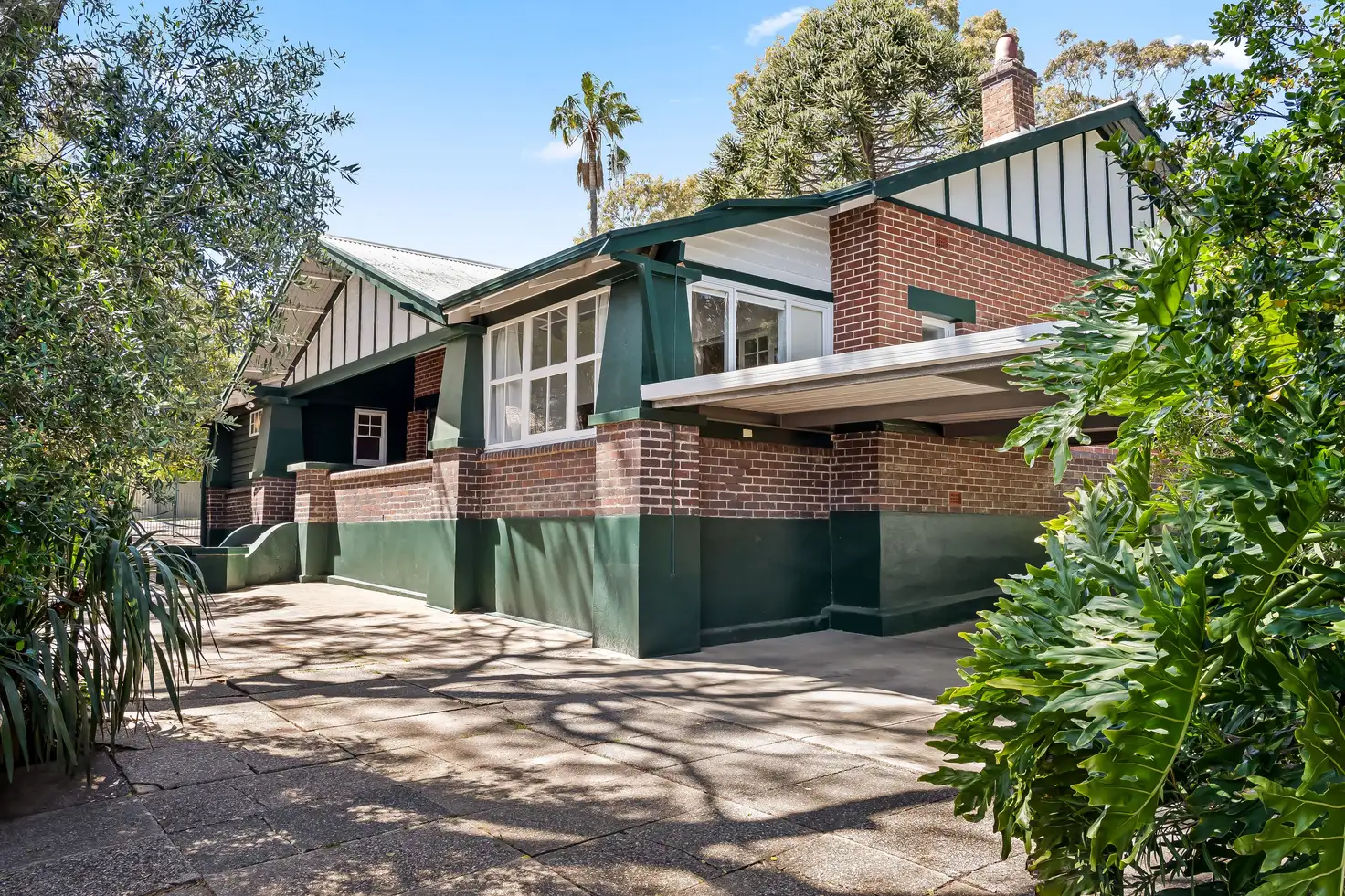


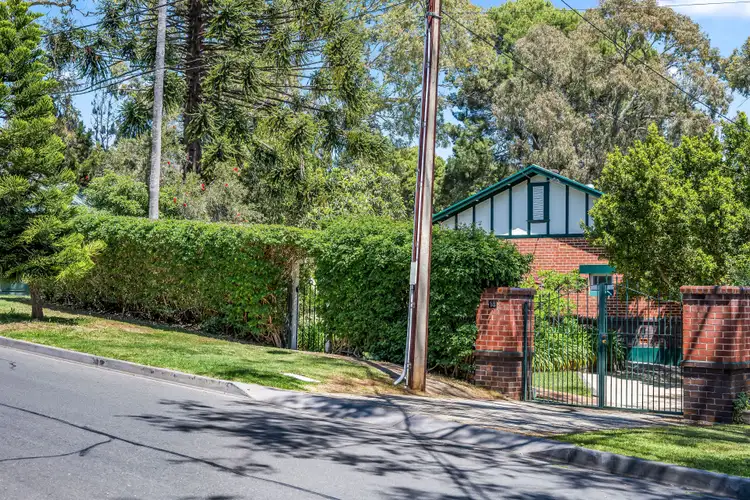

 View more
View more View more
View more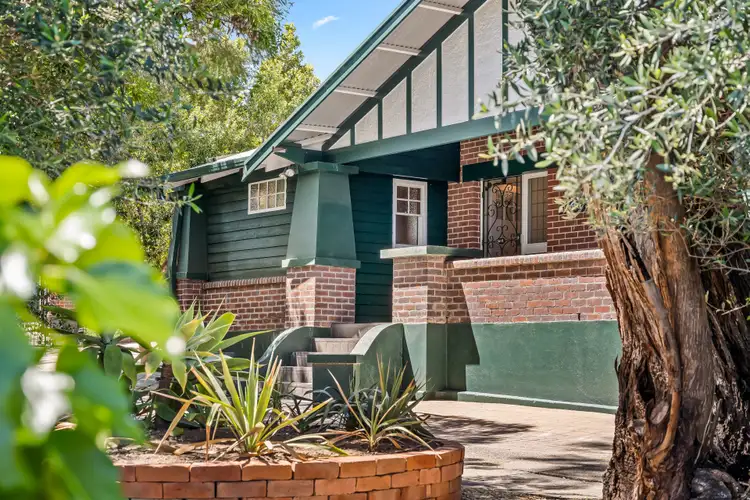 View more
View more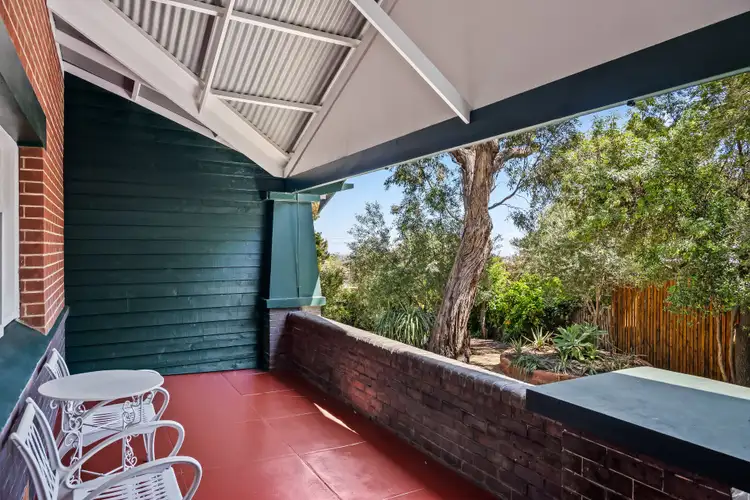 View more
View more
