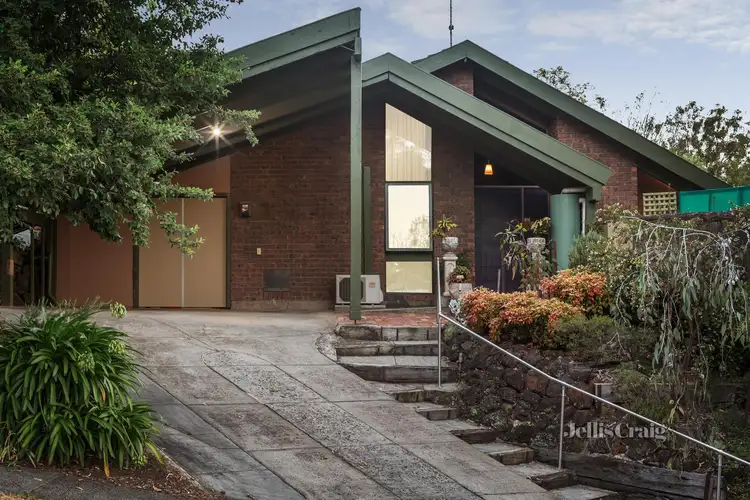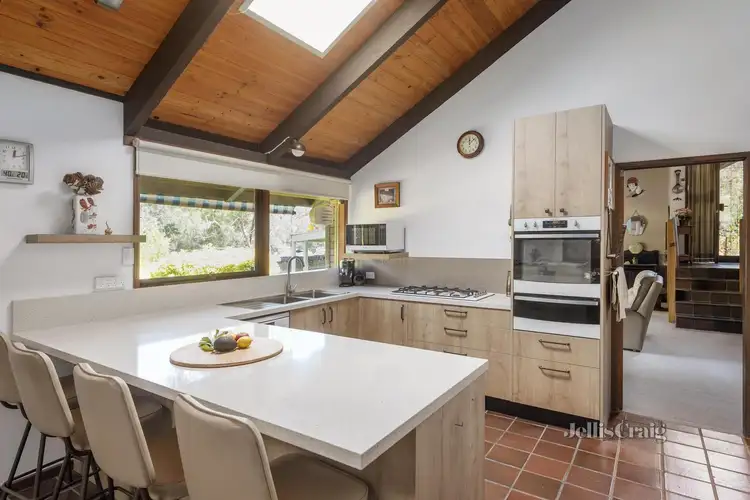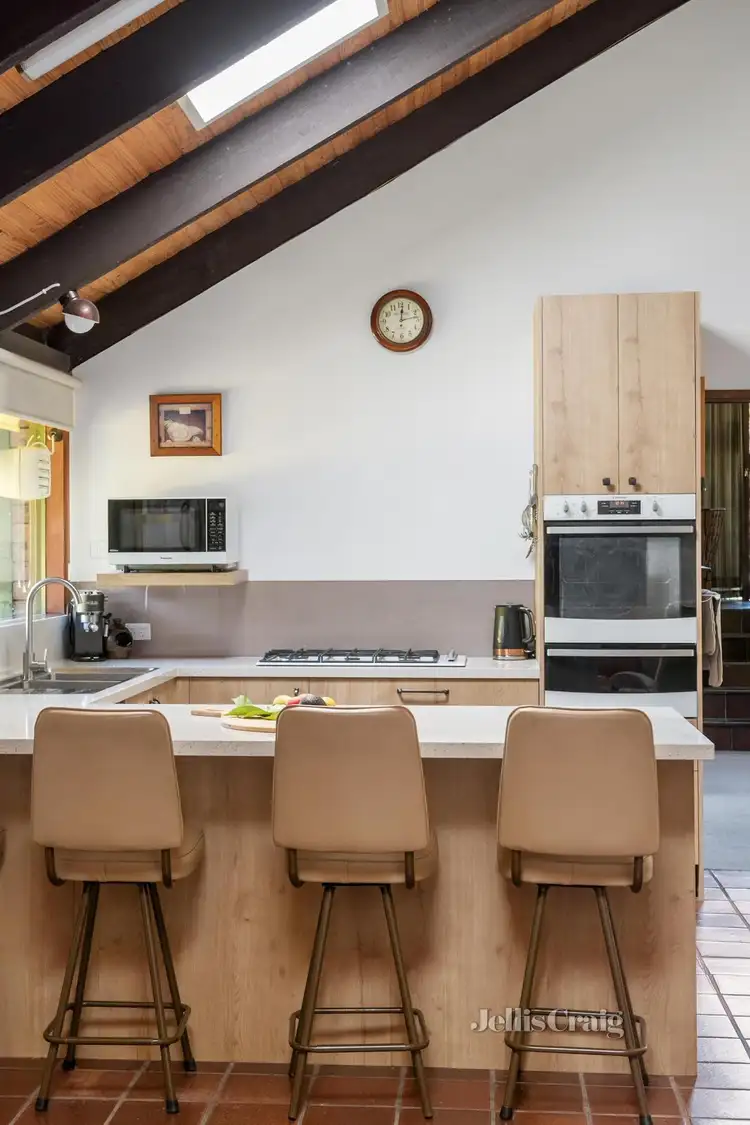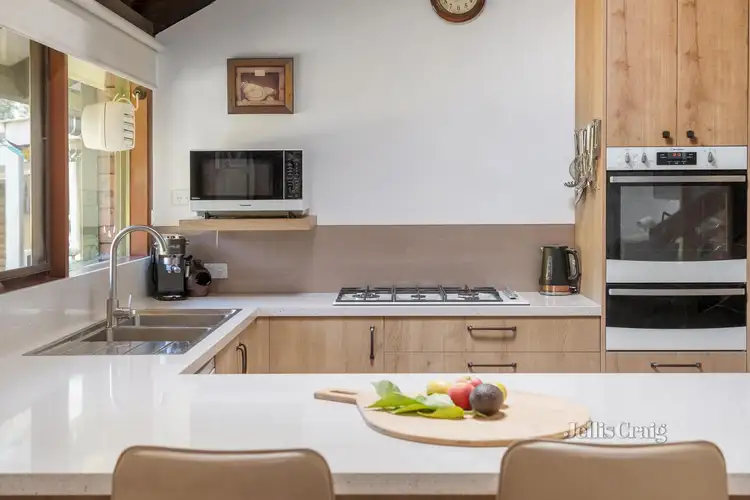$1,110,000
4 Bed • 2 Bath • 2 Car • 818m²



+16
Sold





+14
Sold
14 Glenister Drive, Eltham VIC 3095
Copy address
$1,110,000
What's around Glenister Drive
House description
“Instantly enjoyable family living”
Property features
Land details
Area: 818m²
Documents
Statement of Information: View
Interactive media & resources
What's around Glenister Drive
 View more
View more View more
View more View more
View more View more
View moreContact the real estate agent
Nearby schools in and around Eltham, VIC
Top reviews by locals of Eltham, VIC 3095
Discover what it's like to live in Eltham before you inspect or move.
Discussions in Eltham, VIC
Wondering what the latest hot topics are in Eltham, Victoria?
Similar Houses for sale in Eltham, VIC 3095
Properties for sale in nearby suburbs
Report Listing

