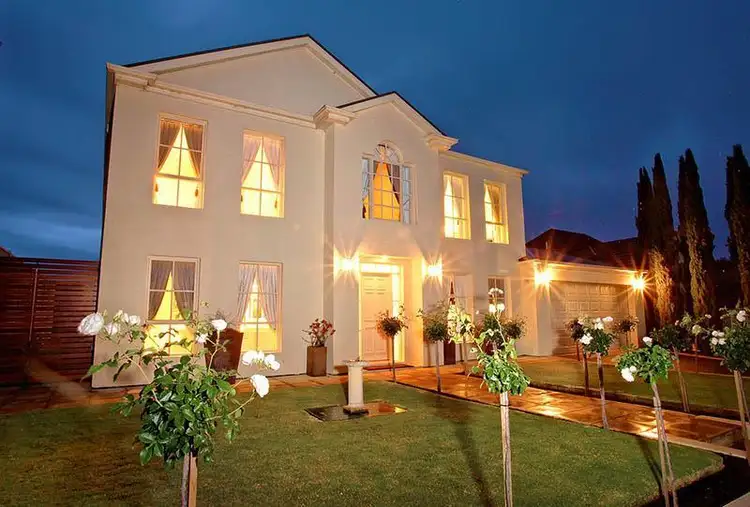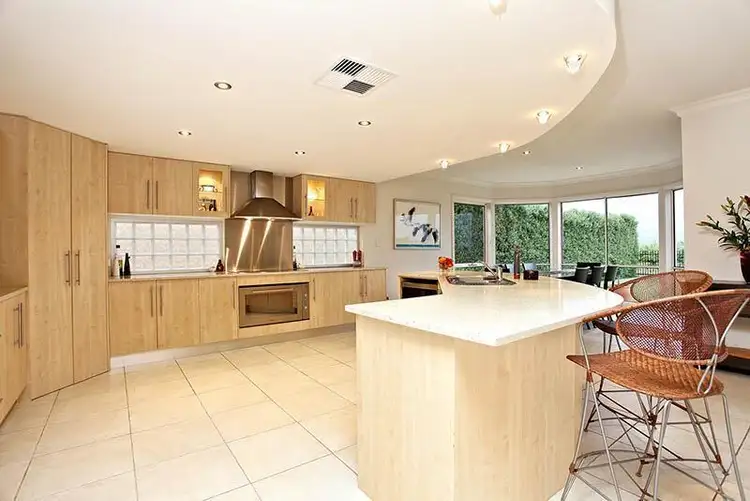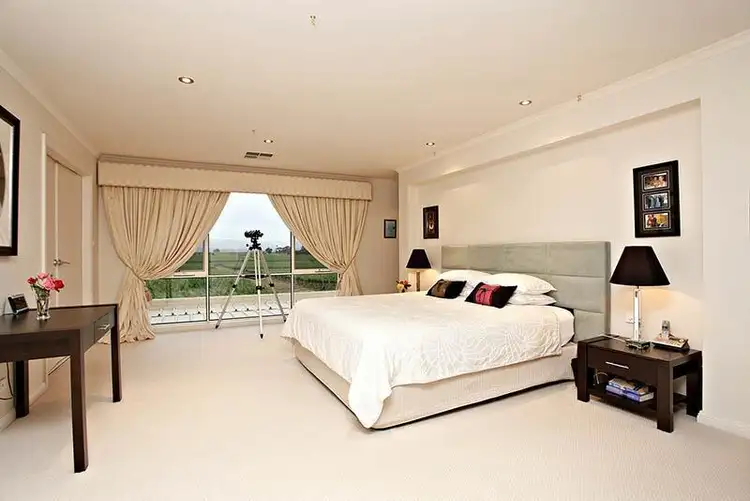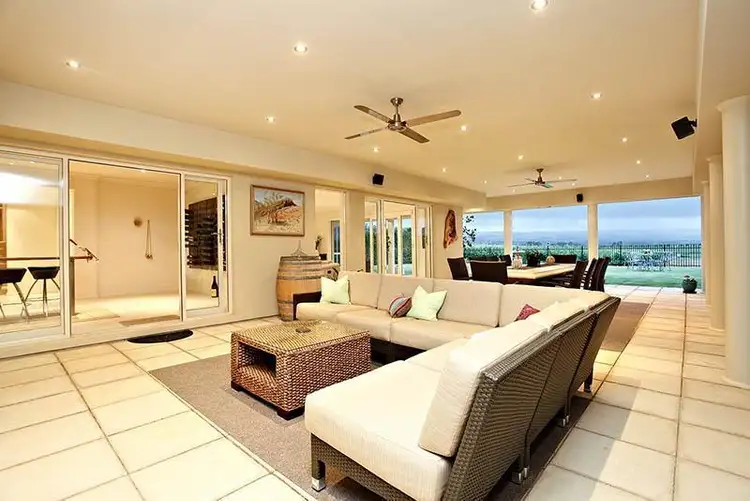Price Undisclosed
4 Bed • 2 Bath • 2 Car • 811m²



+15
Sold





+13
Sold
14 Grapevine Lane, Mclaren Vale SA 5171
Copy address
Price Undisclosed
- 4Bed
- 2Bath
- 2 Car
- 811m²
House Sold on Fri 31 May, 2013
What's around Grapevine Lane
House description
“Sold by Nick van Vliet 3XP=SOLD”
Land details
Area: 811m²
Interactive media & resources
What's around Grapevine Lane
 View more
View more View more
View more View more
View more View more
View moreContact the real estate agent

Nick van Vliet
First National Real Estate Nick van Vliet
0Not yet rated
Send an enquiry
This property has been sold
But you can still contact the agent14 Grapevine Lane, Mclaren Vale SA 5171
Nearby schools in and around Mclaren Vale, SA
Top reviews by locals of Mclaren Vale, SA 5171
Discover what it's like to live in Mclaren Vale before you inspect or move.
Discussions in Mclaren Vale, SA
Wondering what the latest hot topics are in Mclaren Vale, South Australia?
Similar Houses for sale in Mclaren Vale, SA 5171
Properties for sale in nearby suburbs
Report Listing
