$335,000
3 Bed • 1 Bath • 2 Car
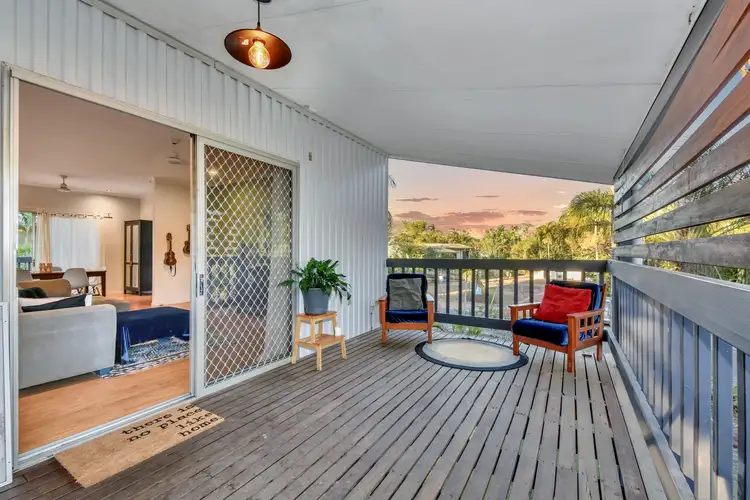
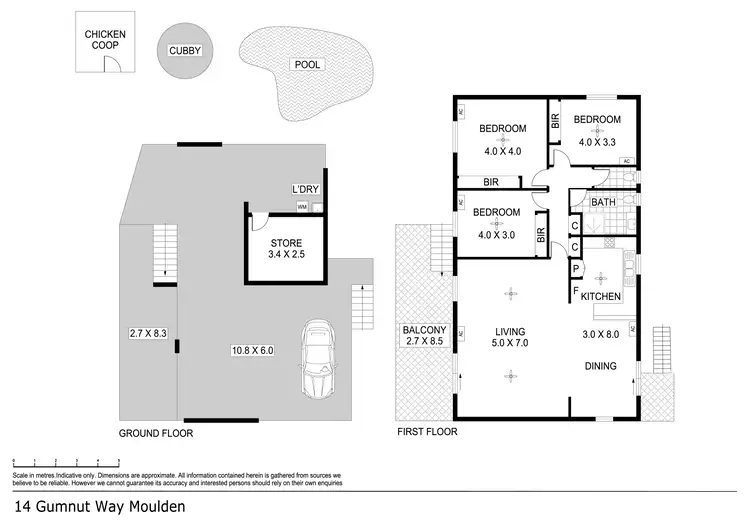
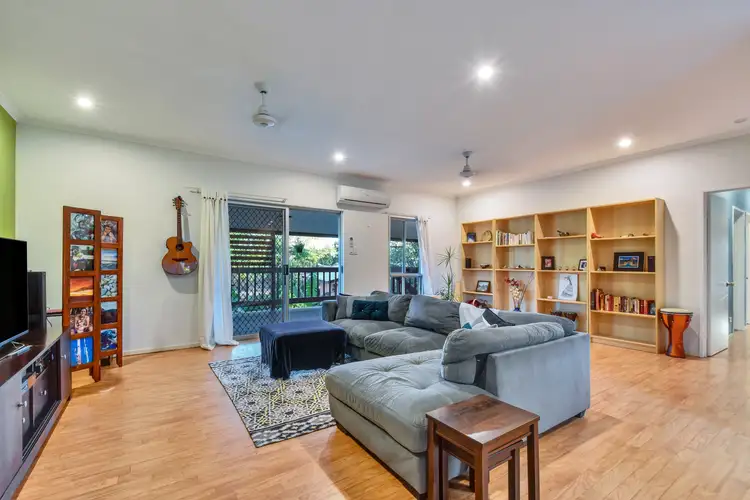
+22
Sold
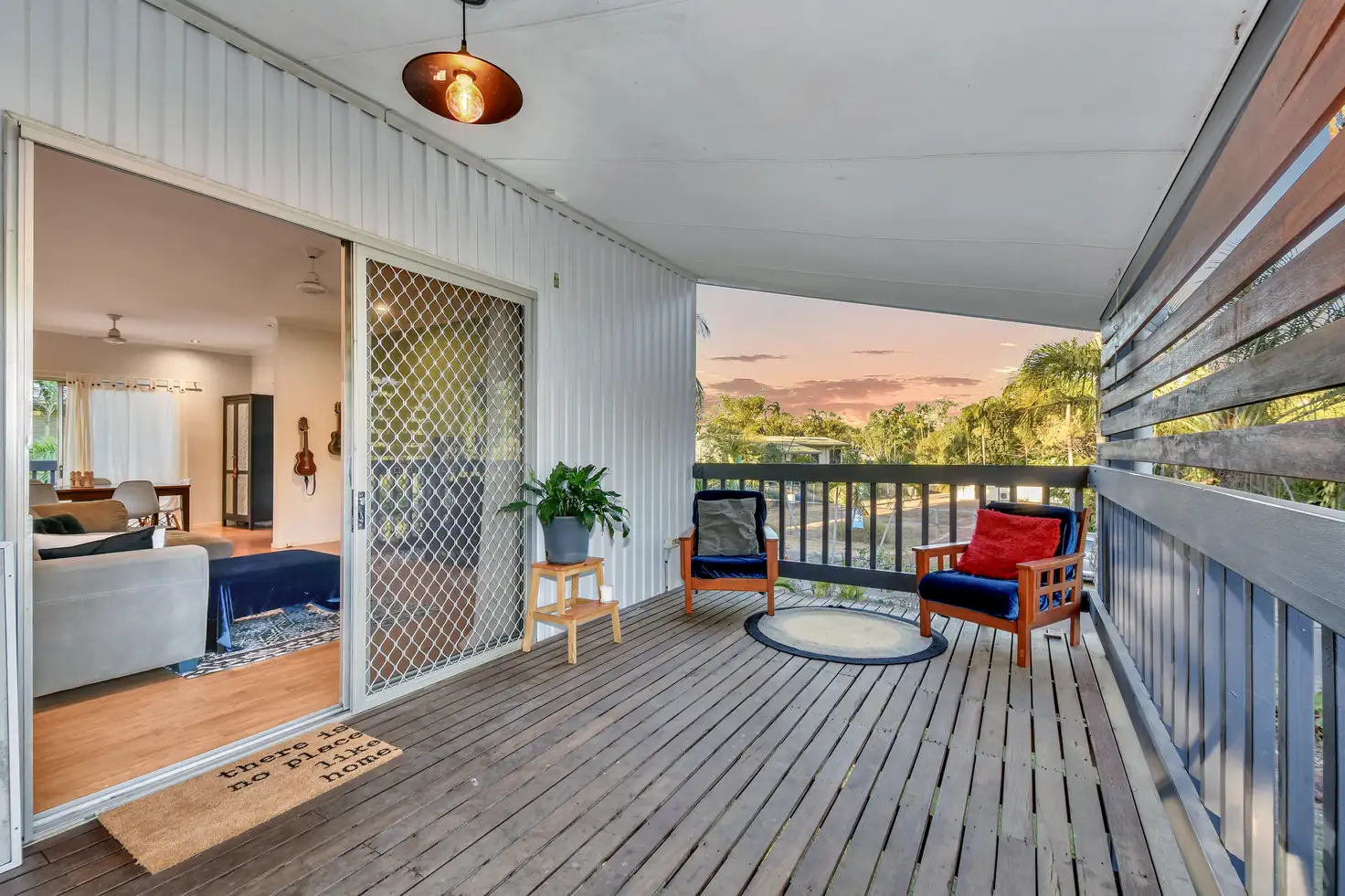


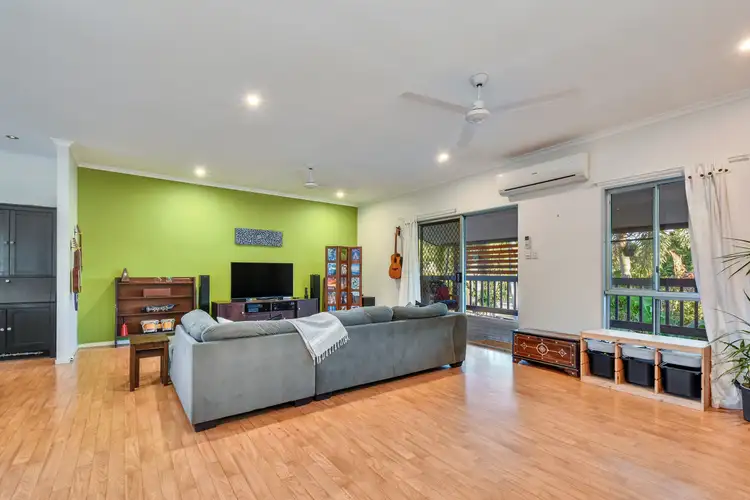
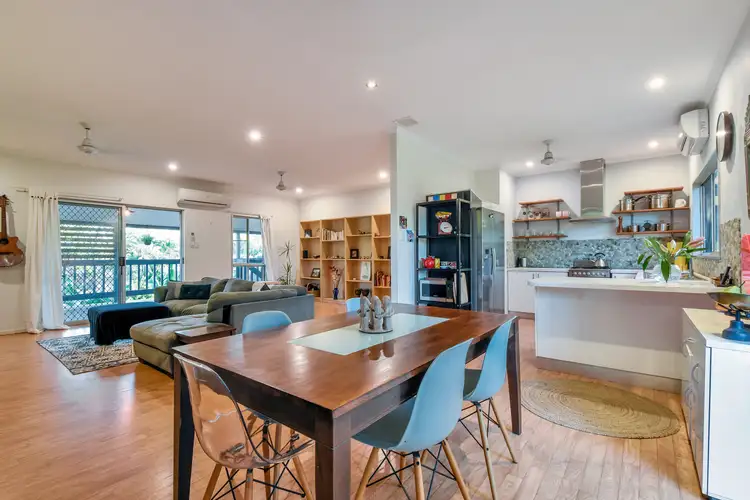
+20
Sold
14 Gumnut Way, Moulden NT 830
Copy address
$335,000
- 3Bed
- 1Bath
- 2 Car
House Sold on Mon 30 Sep, 2019
What's around Gumnut Way
House description
“Upsize Your Lifestyle”
Interactive media & resources
What's around Gumnut Way
 View more
View more View more
View more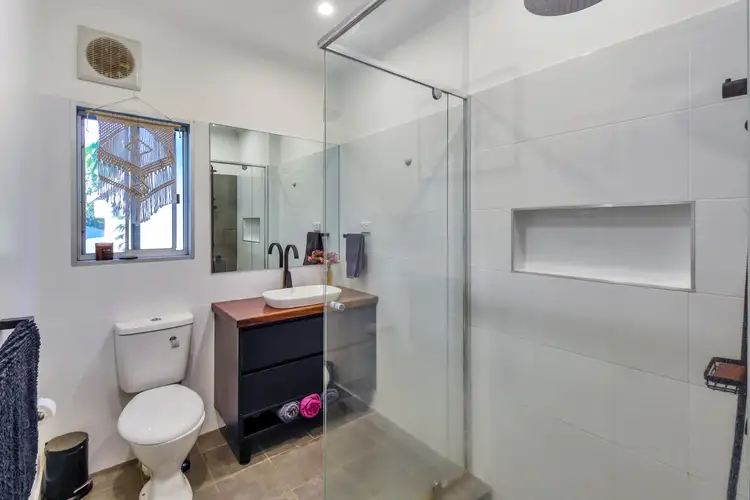 View more
View more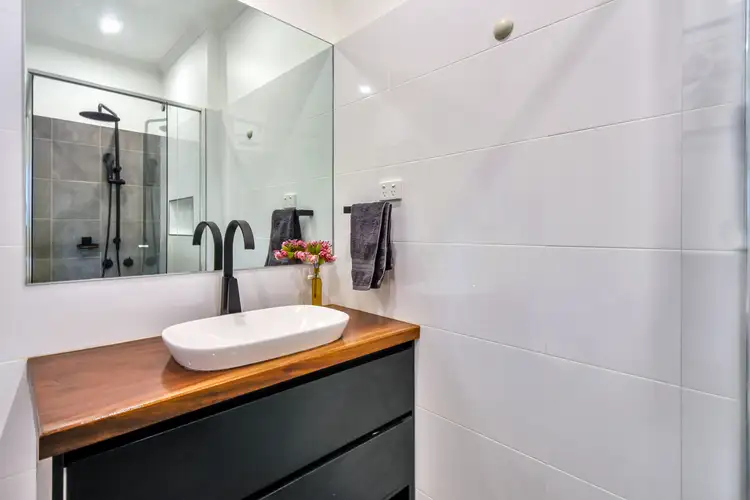 View more
View moreContact the real estate agent

Andrew Lamberton
Real Estate Central
5(1 Reviews)
Send an enquiry
This property has been sold
But you can still contact the agent14 Gumnut Way, Moulden NT 830
Nearby schools in and around Moulden, NT
Top reviews by locals of Moulden, NT 830
Discover what it's like to live in Moulden before you inspect or move.
Discussions in Moulden, NT
Wondering what the latest hot topics are in Moulden, Northern Territory?
Similar Houses for sale in Moulden, NT 830
Properties for sale in nearby suburbs
Report Listing
