Price Undisclosed
5 Bed • 2 Bath • 2 Car • 509m²
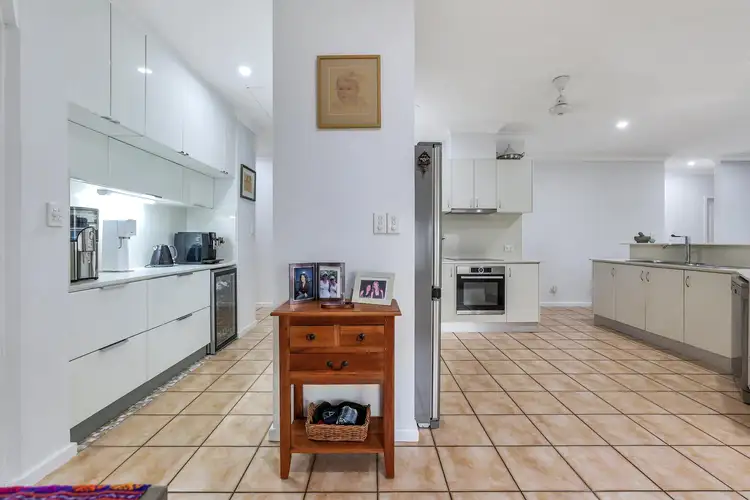
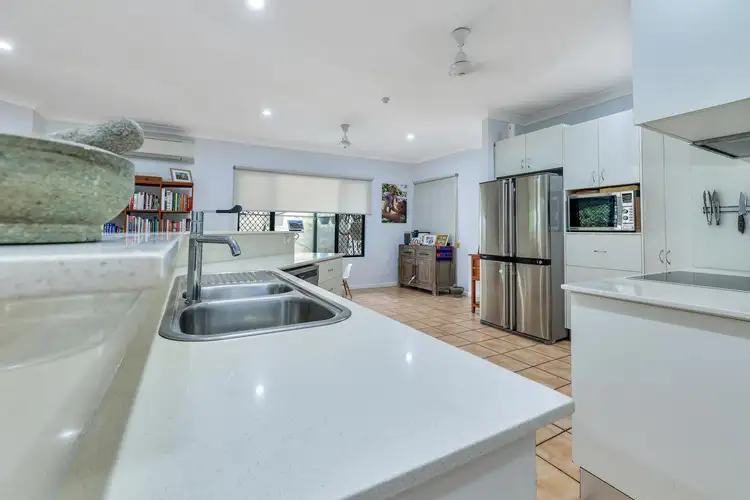
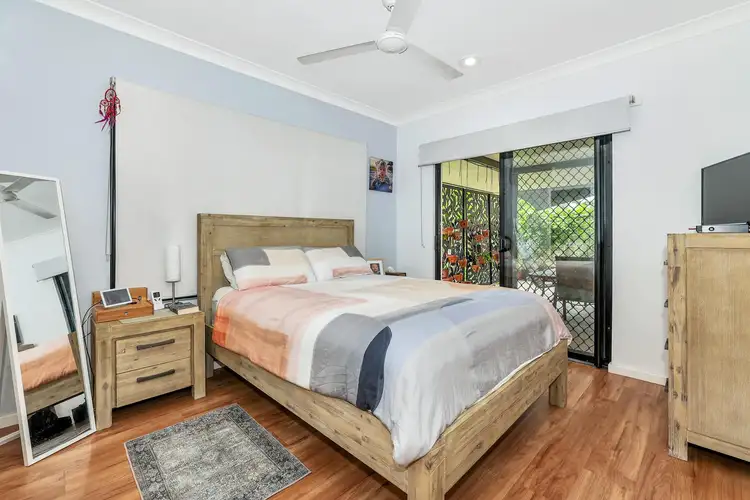
+27
Sold
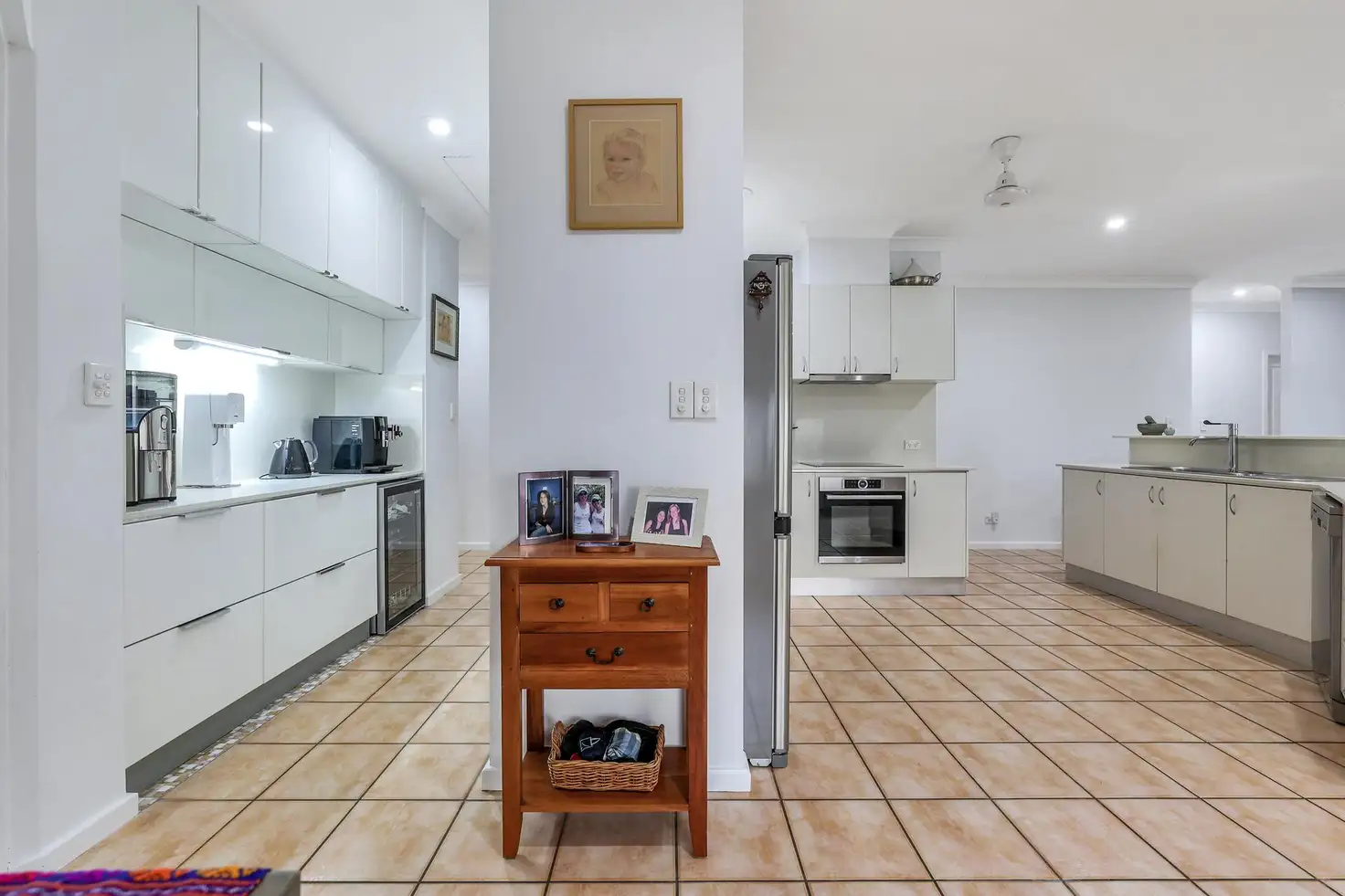


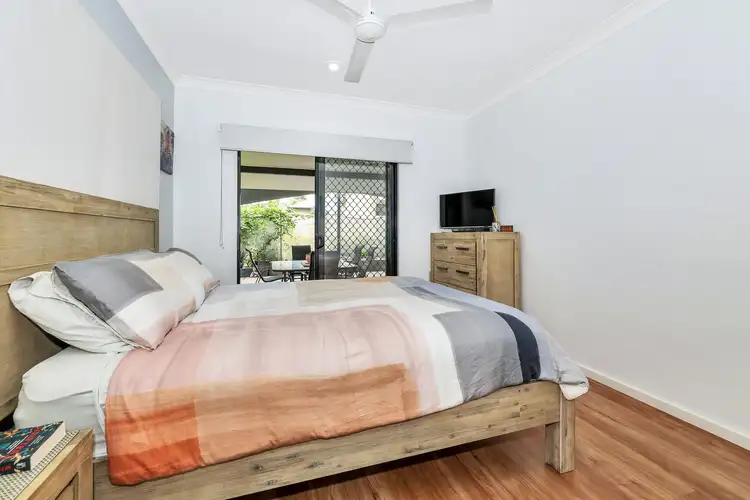
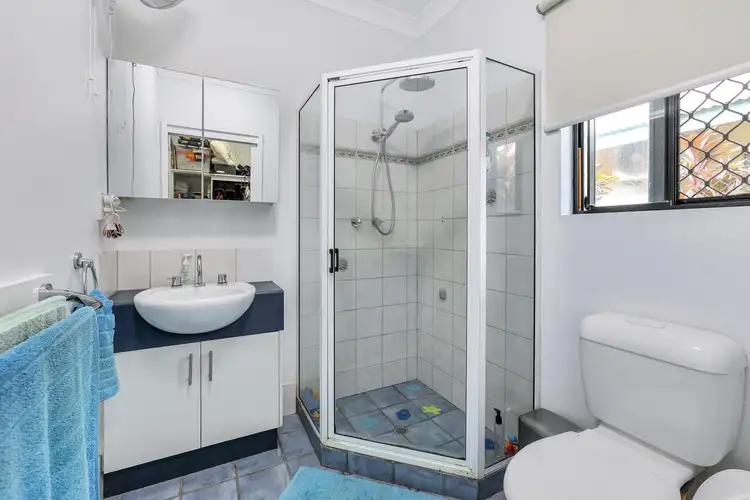
+25
Sold
14 Gunn Crescent, Gunn NT 832
Copy address
Price Undisclosed
- 5Bed
- 2Bath
- 2 Car
- 509m²
House Sold on Fri 4 Mar, 2022
What's around Gunn Crescent
House description
“Fully Loaded Family Abode”
Property features
Other features
0Land details
Area: 509m²
What's around Gunn Crescent
 View more
View more View more
View more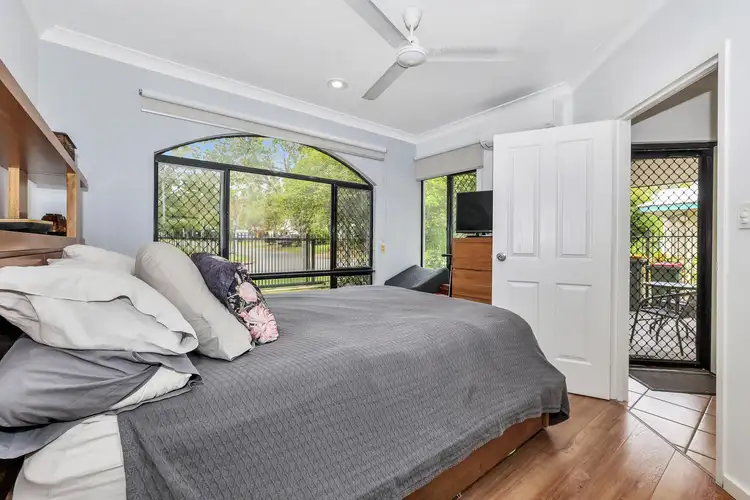 View more
View more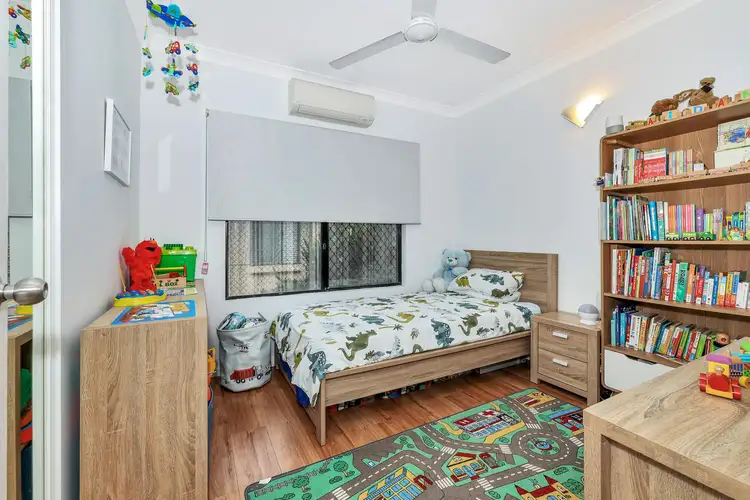 View more
View moreContact the real estate agent

Renee Brant
Renee's Realty
4(4 Reviews)
Send an enquiry
This property has been sold
But you can still contact the agent14 Gunn Crescent, Gunn NT 832
Nearby schools in and around Gunn, NT
Top reviews by locals of Gunn, NT 832
Discover what it's like to live in Gunn before you inspect or move.
Discussions in Gunn, NT
Wondering what the latest hot topics are in Gunn, Northern Territory?
Similar Houses for sale in Gunn, NT 832
Properties for sale in nearby suburbs
Report Listing
