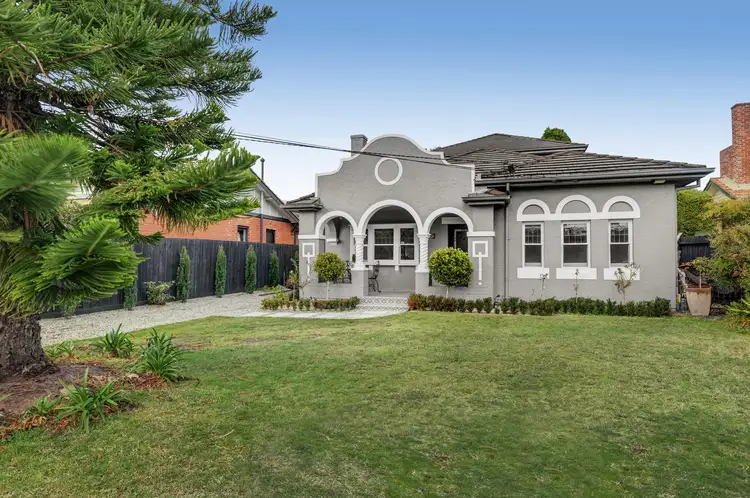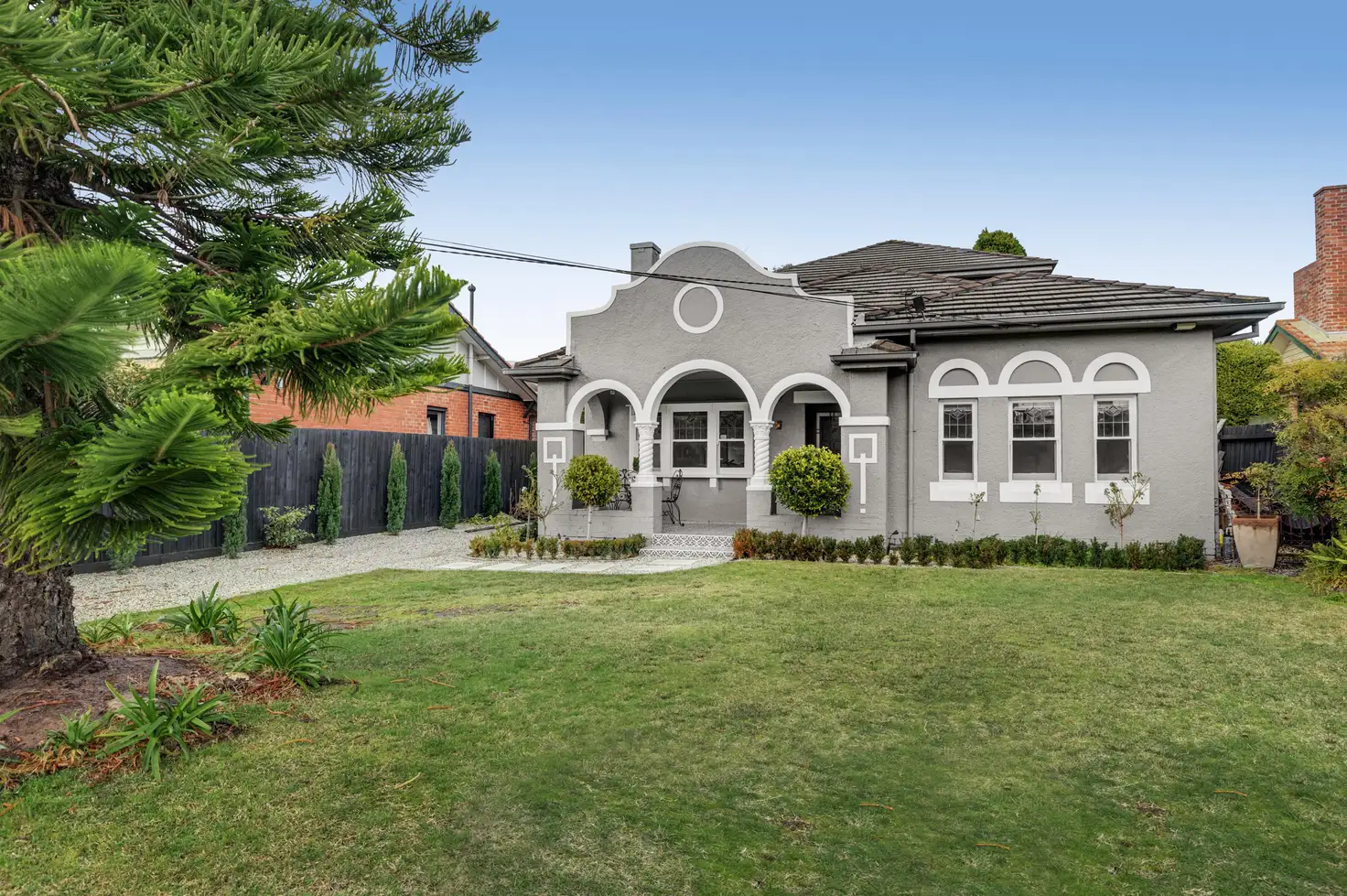An exquisite entertainer with Spanish Mission class, this captivating four bedroom, two bathroom 1920s period home is just beautiful. Superb with its distinct curvature through the façade and seamlessly throughout the home including the brilliant rear extension, this spellbinding residence comprises a proud entrance hallway, sliding leadlight doors to the light filled front lounge (open fireplace), a beautiful formal dining room (open fireplace), an awe-inspiring open plan living and dining area (open fireplace) that impeccably flows through three distinct archways and steel/glass double doors to the paved alfresco area – reminiscent of a French Provincial terrace; and a limed timber/granite kitchen with Smeg cooking appliances, farmhouse sink and island bench. Fit for entertaining, this bespoke home has a further upstairs living area for the kids, while there are four superb bedrooms (two downstairs, three with built in robes) including two with ‘Romeo and Juliet’ balconies, two elegant bathrooms (clawfoot bath), a sleek laundry and a deep rear garden with garden shed and a mighty Oak tree. Retaining all its timeless character including high decorative ceilings, Baltic Pine floorboards, picture rails, plate ledges and leadlights, this magnificent family home is complete with Tasmanian Oak floorboards, ducted heating, evaporative cooling, reverse cycle air conditioning, a security system (smartphone connectivity), instant hot water, Roman blinds, roller blinds and plenty of parking. Superbly convenient, walk to everything you need including Centre Road’s cheery café scene and engaging eateries, Bentleigh train station, Allnutt Park and zoned schools including Brighton Secondary College and Bentleigh West Primary School, moments to Brighton Golf Course, Haileybury College and St Leonard’s College.





