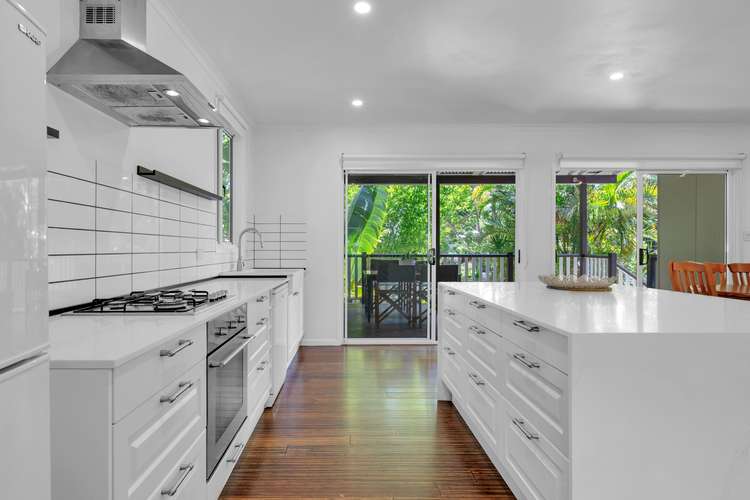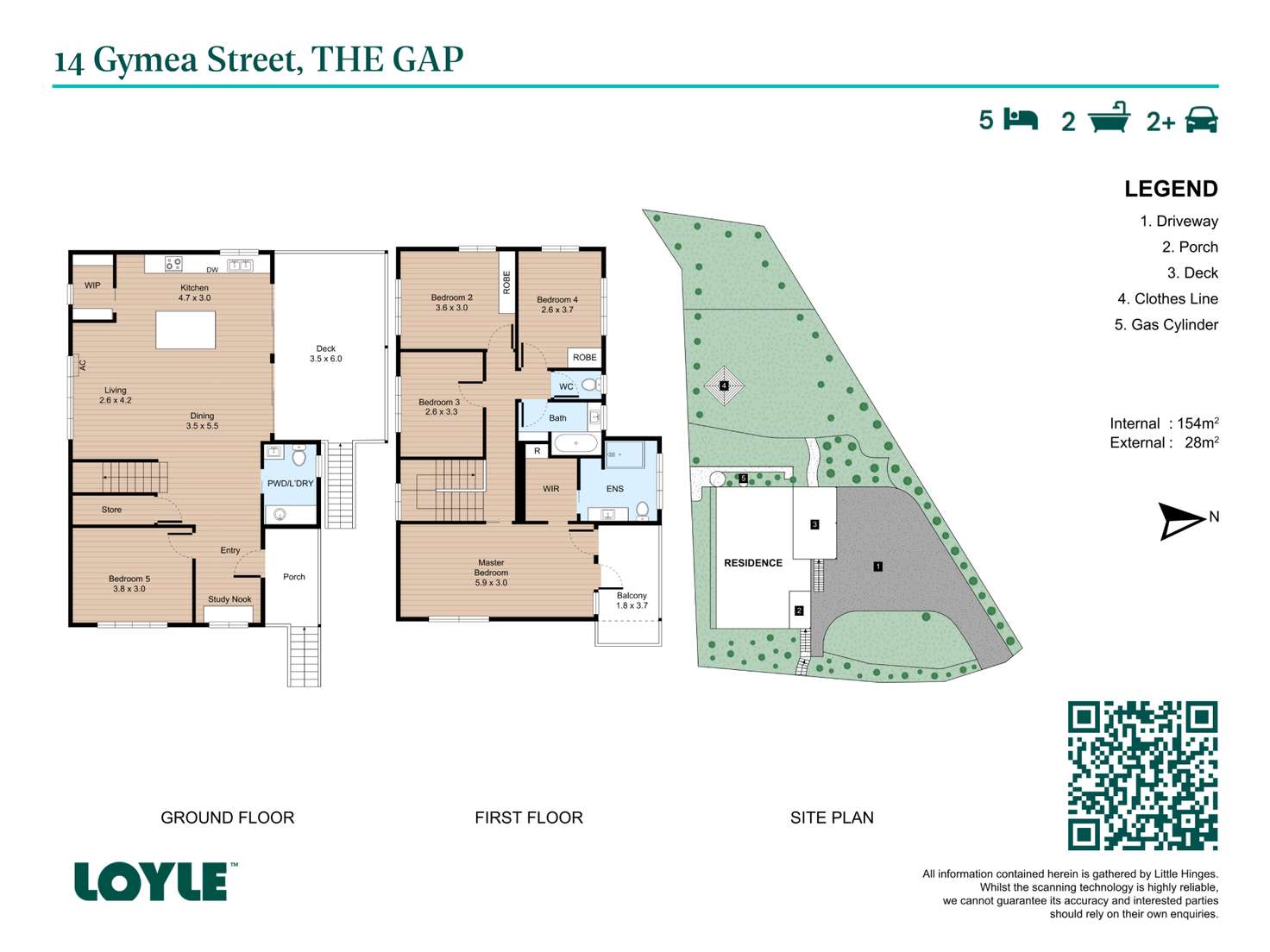Price Undisclosed
5 Bed • 2 Bath • 6 Car • 923m²
New



Sold





Sold
14 Gymea Street, The Gap QLD 4061
Price Undisclosed
- 5Bed
- 2Bath
- 6 Car
- 923m²
House Sold on Mon 25 Mar, 2024
What's around Gymea Street

House description
“AMAZING potential on over 900sqm”
Positioned in a central location on a sprawling 923m2 block, this stunning five-bedroom home has been designed to take advantage of its lush, north-facing outlook and stunning breezes. You will love the modern kitchen and parent-style retreat with private balcony, and did we mention there is an abundance of yard space for future opportunities?!
Featuring ideal separation between the family zones on the lower level and private sleeping quarters on the first floor, this home is granted year-round breezes and loads of natural light thanks to spectacular, large windows and a generous entertainer's deck adjoining the modern open plan kitchen and dining area. You will love the space upon space here, and the walk-in pantry caters to the largest of families.
The entry level features an enormous open living space with integrated laundry and combined toilet, and a fifth bedroom. Ascending the internal staircase to the first floor, three generous bedrooms adjoin the hallway all serviced by a main family bathroom and separate toilet. The master bedroom suite benefits from a large and modern ensuite, sizeable walk-in robe and its own private north-facing balcony.
QUICK FEATURES
* Large kitchen with ample storage space and new Double Dragon Caesar Stone benches, walk-in pantry and breakfast buffet.
* Open plan and air conditioned living area flowing seamlessly to outdoor entertainer's deck, with quality bamboo flooring for the entire lower level. This room is so large there is ample space for a study nook.
* Hidden mud room located under the stair cavity, for additional storage.
* Main bedroom with walk-in robe and ensuite and private balcony.
* Five spacious bedrooms with ceiling fans.
* Generous backyard with space for pool, trampoline and veggie patch. The allotment is so large there is plenty of space for a large shed with room left over for a pool and kids to run!
* Separate internal laundry.
* Plenty of under house parking and additional space to accommodate for any trailers, caravans and boats.
*Walking distance to public transport links, top schools and shopping centres.
*The Enoggera Reservoir with hiking and mountain bike trails, kayaking, open water swimming and other outdoor activities is only 3km away.
Located within walking distance of Payne Road State School and The Gap State High, 14 Gymea Street offers picturesque family-friendly living with spectacular entertaining and newly renovated interiors. Conveniently located to bus stops servicing the 385 and 381 routes, this property provides easy access to Ashgrove, Red Hill, and the CBD. The Enoggera Creek bikeway and Alfred and Lucina Best Park are within walking distance, adding to the property's accessible position.
There have been very few homes to market recently that have been able to tick so many boxes for ideal family living in such a sought-after neighbourhood, we can't wait to show you this one. Get in touch with a member of our sales team today to view this stunning property in person.
This home will be going to auction on Saturday March 2nd if not sold prior.
DISCLAIMER: The Property Occupations Act 2014 states a price guide cannot be provided for non-priced sales. The website has filtered this property into a price range for functionality purposes. Any estimates are not provided by the agent and should not be taken as a price guide.
In preparing this information, we have used our best endeavours to ensure that the information contained therein is true and accurate and accept no responsibility and disclaim all liability in respect of any errors, inaccuracies or misstatements contained herein. Prospective purchasers should make their own inquiries to verify the information contained herein. All information contained by Loyle is provided as a convenience to clients.
Property features
Air Conditioning
Broadband
Built-in Robes
Deck
Dishwasher
Ensuites: 1
Floorboards
Outdoor Entertaining
Toilets: 3
Workshop
Building details
Land details
What's around Gymea Street

 View more
View more View more
View more View more
View more View more
View moreContact the real estate agent

Kathleen Luck
LOYLE Property Group
Send an enquiry

Nearby schools in and around The Gap, QLD
Top reviews by locals of The Gap, QLD 4061
Discover what it's like to live in The Gap before you inspect or move.
Discussions in The Gap, QLD
Wondering what the latest hot topics are in The Gap, Queensland?
Similar Houses for sale in The Gap, QLD 4061
Properties for sale in nearby suburbs

- 5
- 2
- 6
- 923m²