Part of a boutique development of stylish, highend homes, you will feel like you've discovered a hidden gem in 14 Hale Crescent. Positioned on the high side, take in picturesque views of the countryside and Campaspe River.
Moreover, the residence is next to greenspace with direct laneway access through to High Street, delivering you to the education precinct, a playground and a short stroll to the town centre. This modern take on a period home charms from the onset with a weatherboard façade incorporating a double automated garage and cottage gardens in full bloom.
Turn the key to the long, wide entrance hall of honey-toned hardwood floors. Yes, the property has been gifted with quality updates, thanks to the resident carpenter. His expert skillset also delivered the herringbone-paved driveway in recycled bricks, heritage-style tile work on the front veranda and rear alfresco, stone retaining walls, the timber pergola, not to mention feature hardwood shelving in both toilets. Who thought a WC could be a talking point!
Additional contemporary comforts include double glazing, ducted heating and cooling and ceiling fans throughout. Custom designed for family living, the clever floorplan includes four well-spaced-out bedrooms. A wing to the left of the entrance incorporates two bedrooms and the family bathroom, showcasing gorgeous floor tiles in white and duck egg tones, a bath and stepless shower.
Mid-way along the hallway, discover the private master bedroom, diagonally opposite the fourth bedroom, with a WIR, an ensuite with a wall-to-wall double shower and sliding doors opening to its own paved patio.
The home opens at the rear to the kitchen and approximately 10mx6m of living and dining space. The generous u-shaped kitchen boasts a walk-in pantry, 900mm oven with a gas cooktop and an integrated dishwasher.
A glass sliding door leads to the undercover alfresco, a private and sheltered space to be enjoyed all year round. Beyond, you will find terraced gardens of cottage plantings, strawberry patches and fruit trees, plus a level lush lawn area with views for play.
Live 2023 in timeless style, comfort and convenience at this stellar address. Families, retirees and downsizers, you're going to love it.
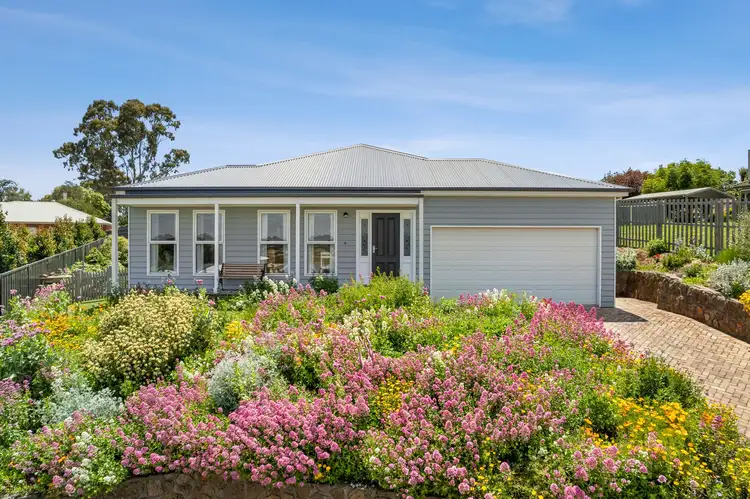
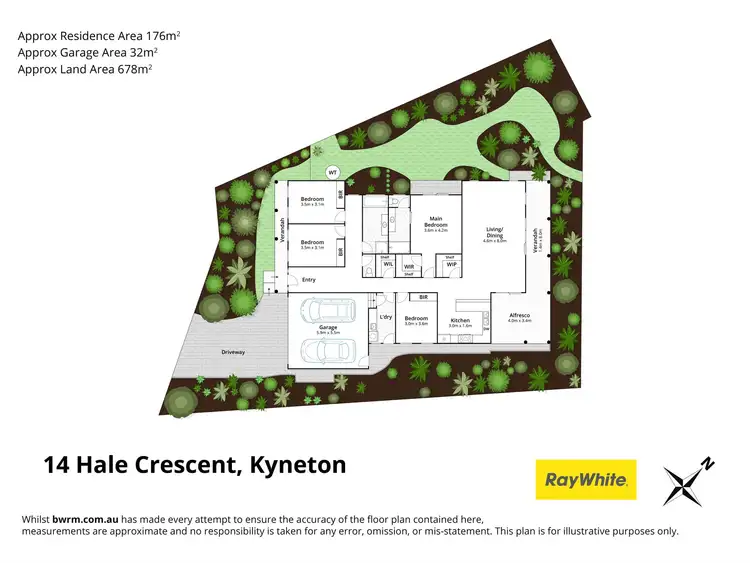
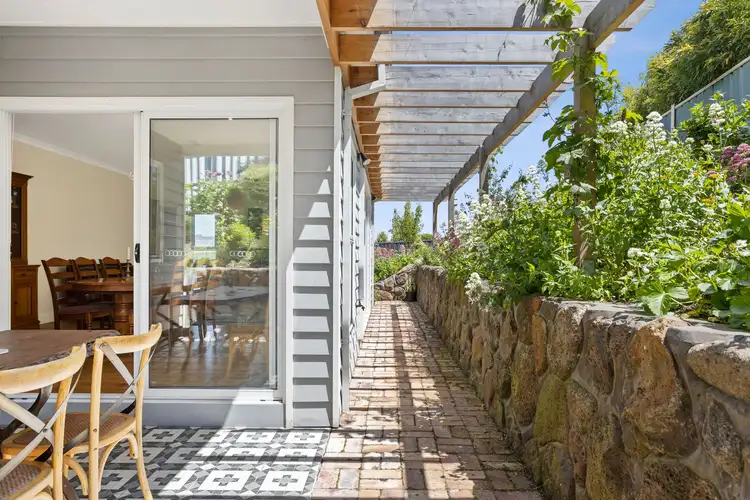
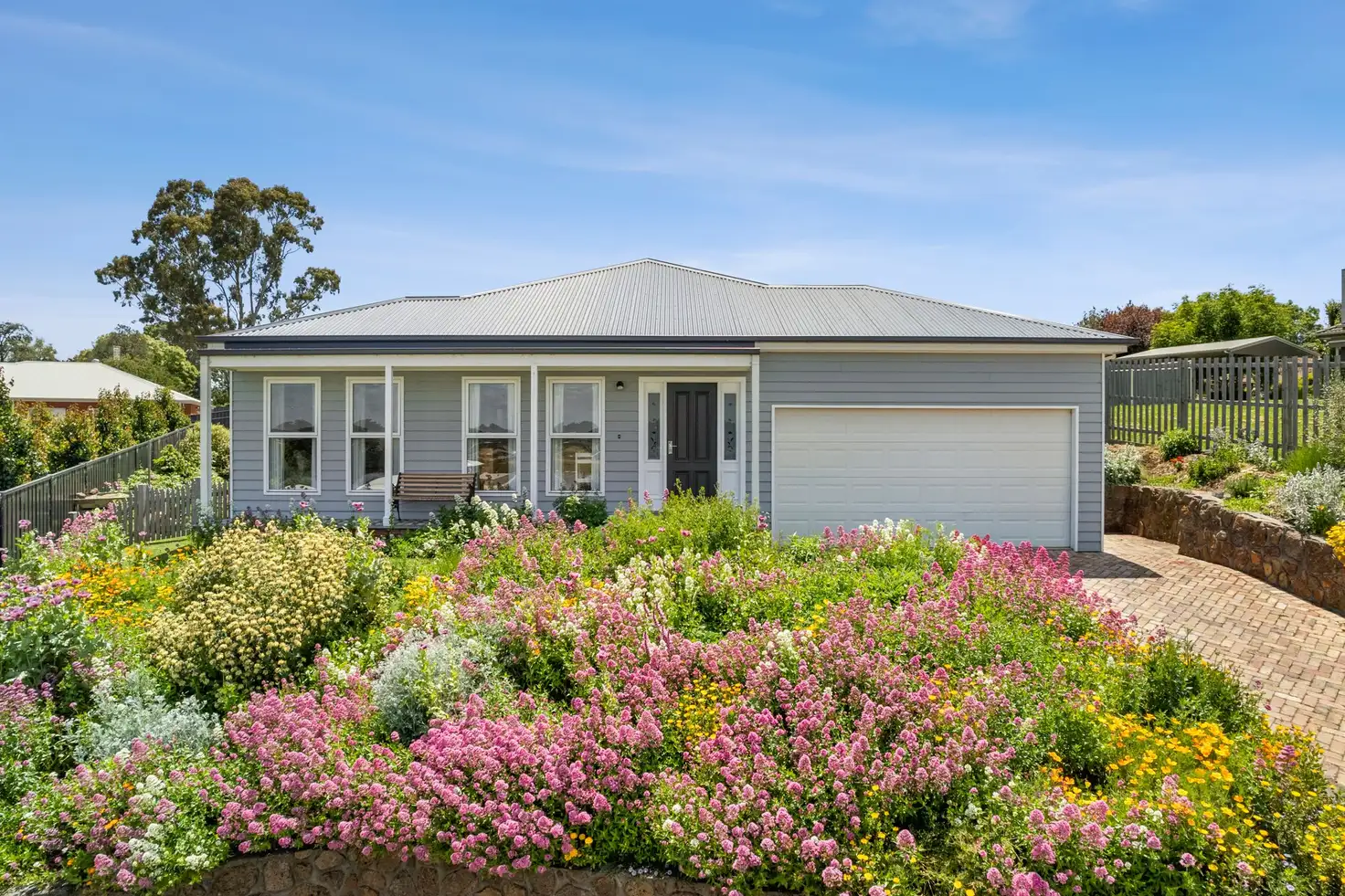


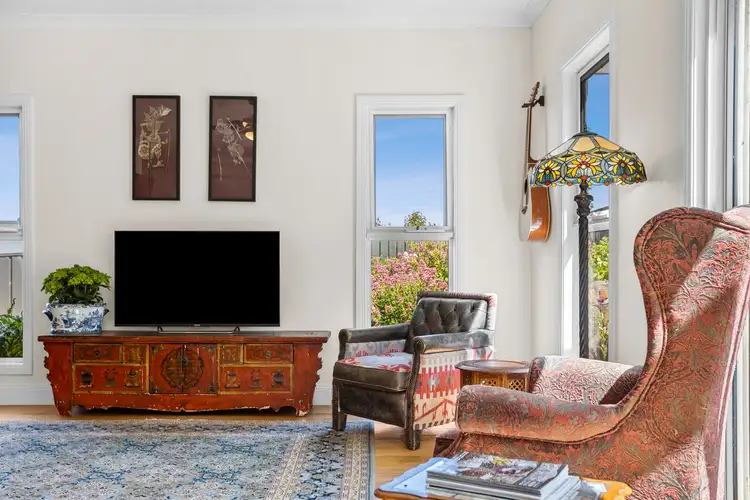
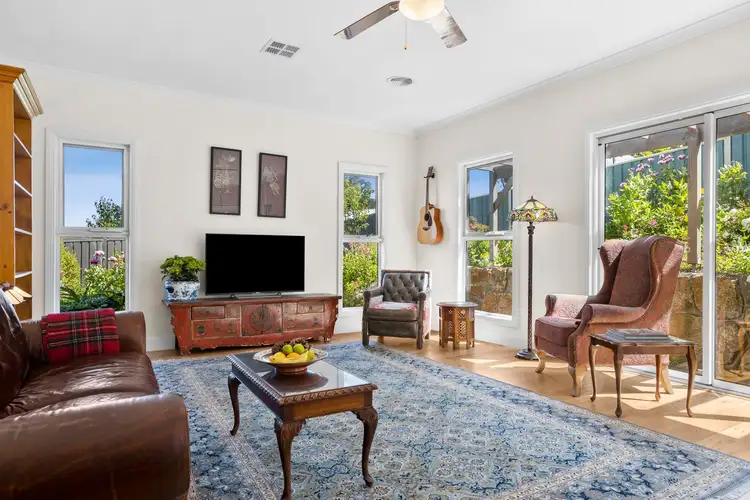
 View more
View more View more
View more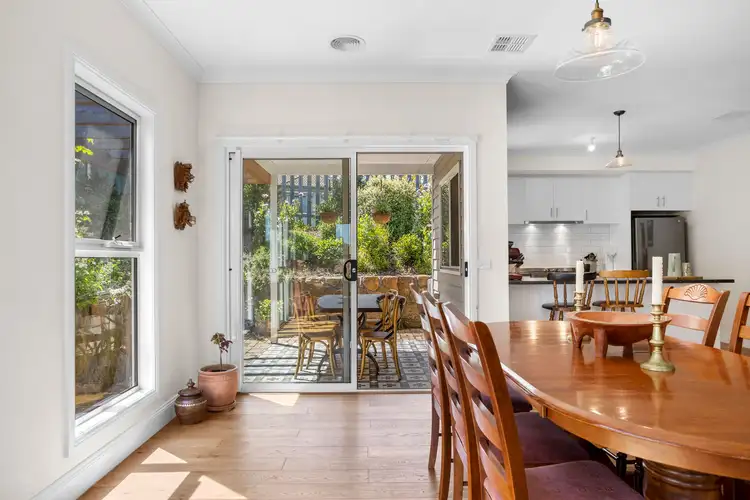 View more
View more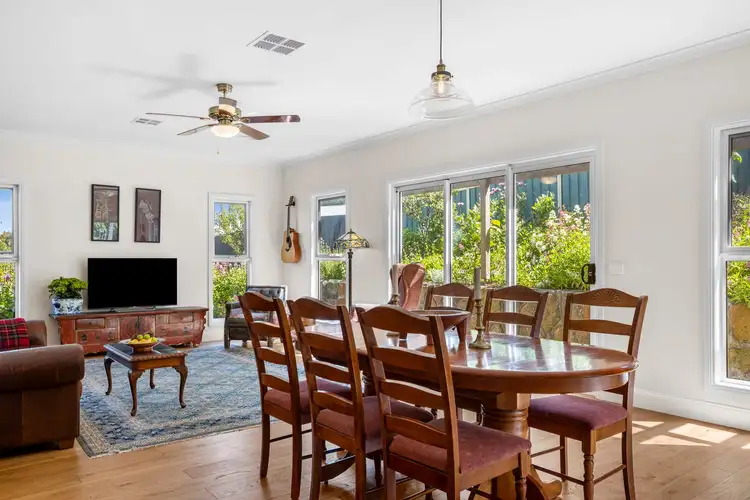 View more
View more
