This spectacular single-level Edwardian residence has been fully renovated by notable architect Richard Beel of Carr Design offers sophisticated three or four-bedroom, two-bathroom accommodation with generous formal and informal living areas, indoor/outdoor entertaining, spacious room sizes, soaring ceilings, abundant natural light, multiple feature skylights, premium natural stone finishes, extensive integrated storage, easy-to-care-for landscaped gardens and secure parking.
Surrounded by premium family homes on a wide tree-lined street in one of Armadale’s prettiest period precincts, just a short stroll from famous High Street boutiques and restaurants, charming Beatty Avenue cafes, Orrong Romanis Park, High Street trams, trains, Armadale Primary and Loreto Mandeville Hall. Enjoy access to Lauriston and other prestigious private schools, Hawksburn Village boutiques and providores, the Chapel Street precinct and major arterial links to the CBD.
Behind a charming Edwardian façade, accomplished architectural design has retained the original front room with its soaring ceiling, open fireplace and elegant tripartite window, combining it with a series of sophisticated contemporary spaces that spill out to a private, Eckersley-designed entertaining courtyard. Pale Oak floors laid in a chevron pattern collaborate with high ceilings, expansive glazing and multiple skylights in a generous single-level layout that enjoys bright natural light, premium natural stone finishes and secure parking. The original front room provides flexibility as an additional living, study or fourth bedroom, followed by three additional bedrooms, all offering integrated robes/storage, the main with extensive robes/storage and sumptuous ensuite. At the rear, an elegant Pietro Natuca stone kitchen featuring Gaggenau appliances and extensive storage makes a stunning statement beneath a broad skylit ceiling, overlooking expansive open plan living, dining and entertaining areas that include a gas fireplace and a wall of sliding steel/glass stacker doors that ensure a seamless transition to indoor/outdoor entertaining with plumbed BBQ.
Further highlights include powder room, laundry, zoned ducted heating/air conditioning, integrated Pietro Natuca stone vanities and kitchen sinks, heated bathroom floors, engineered Oak floors in chevron pattern, extensive integrated cabinetry, lush low-maintenance landscaping by Eckersley Garden Architecture, video intercom entry and remote off-street parking.

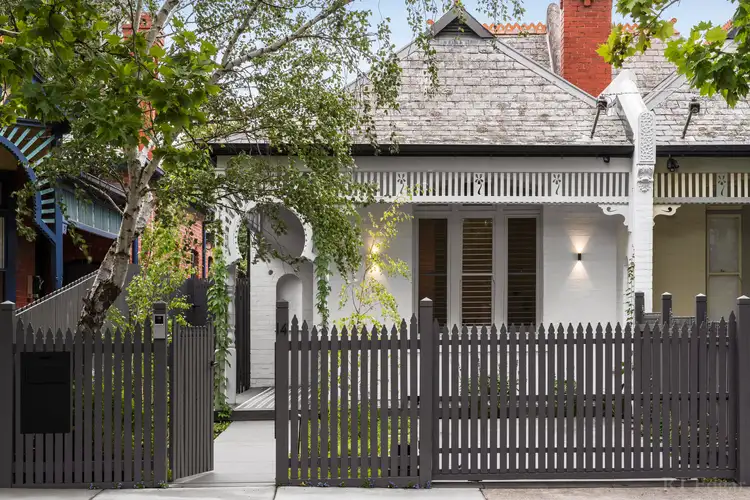
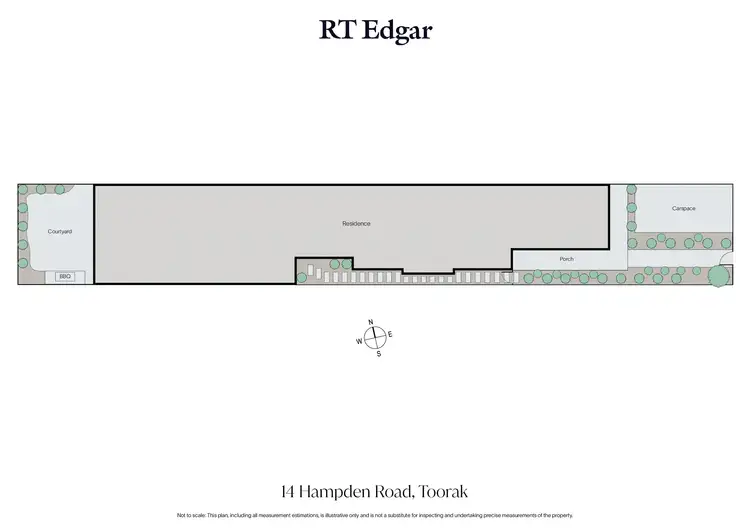
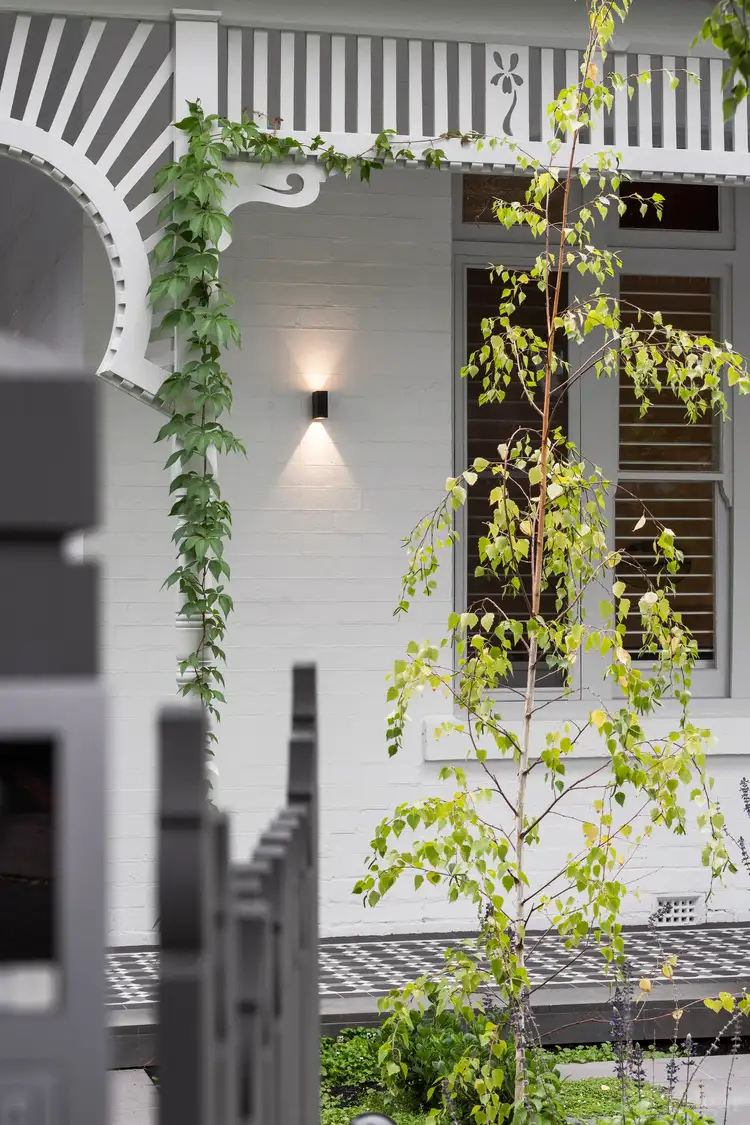
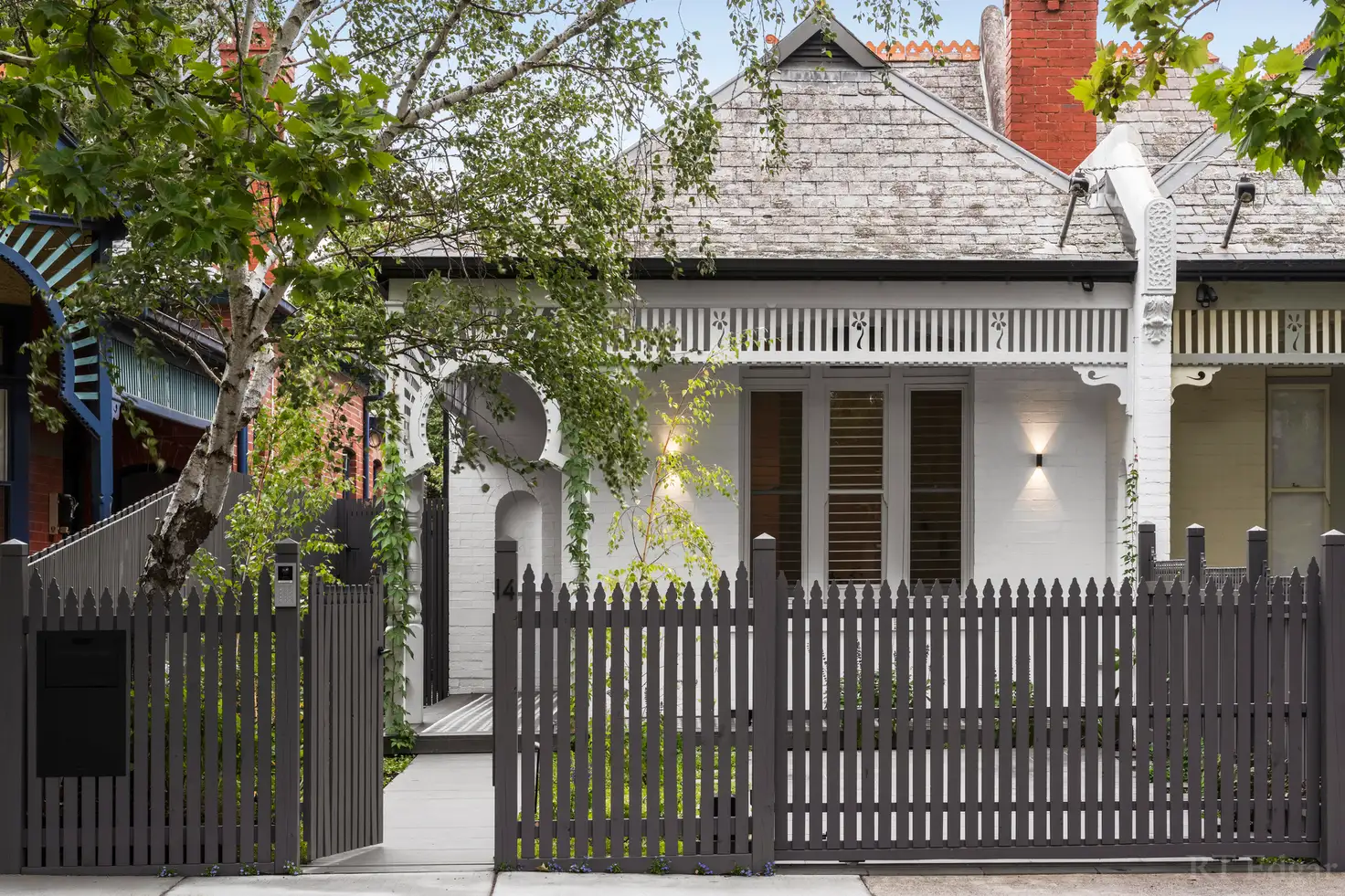


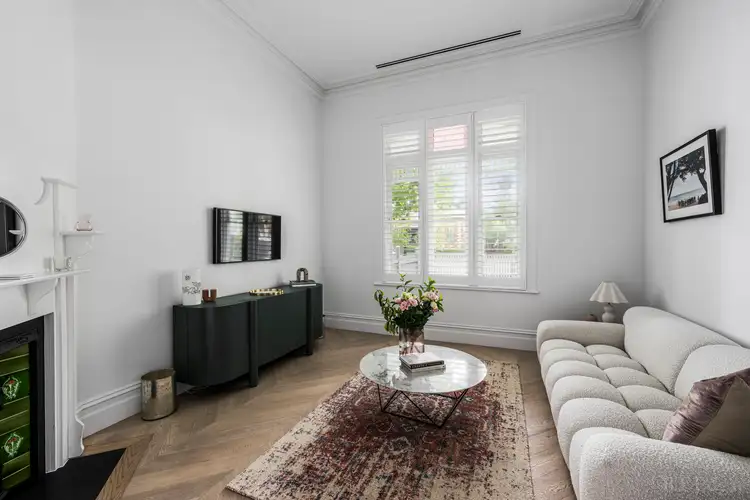
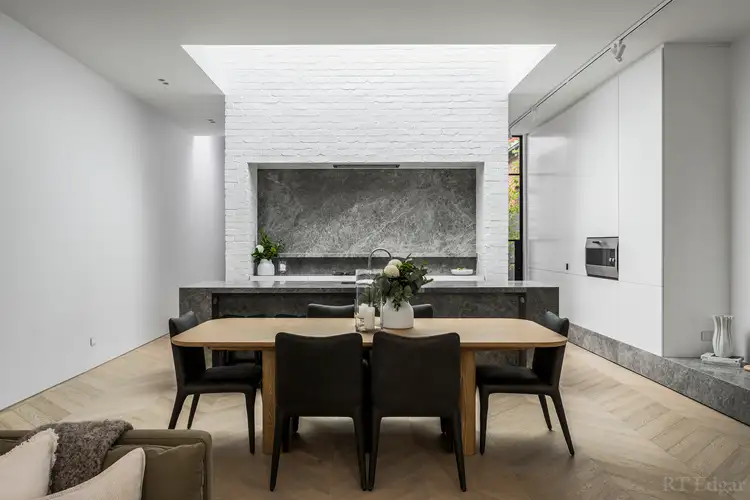
 View more
View more View more
View more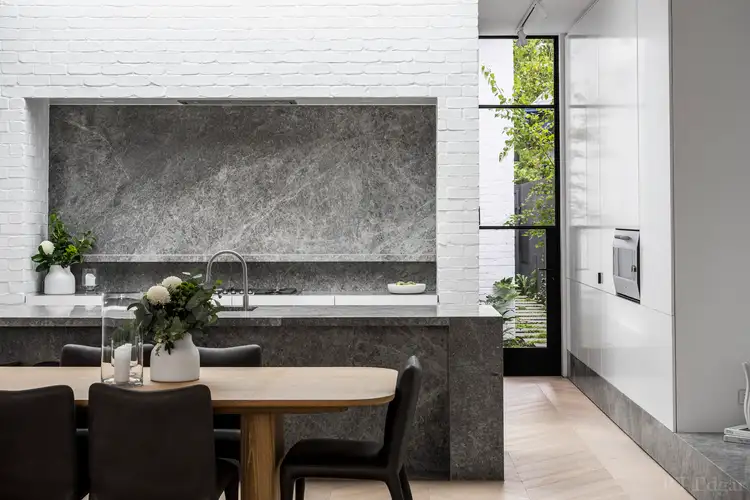 View more
View more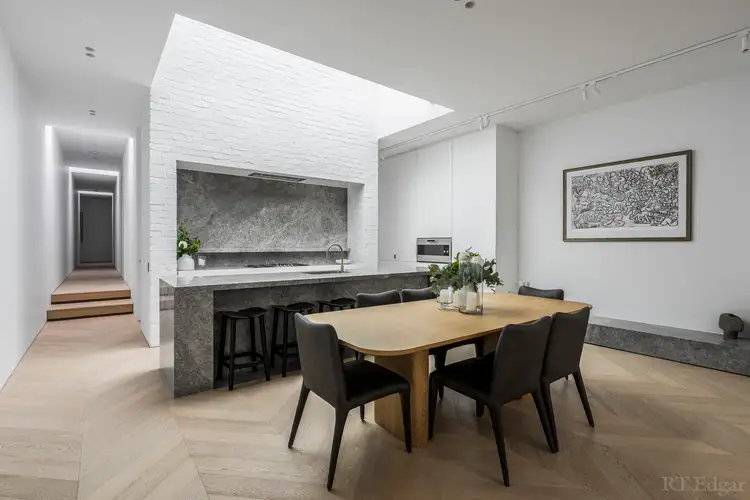 View more
View more


