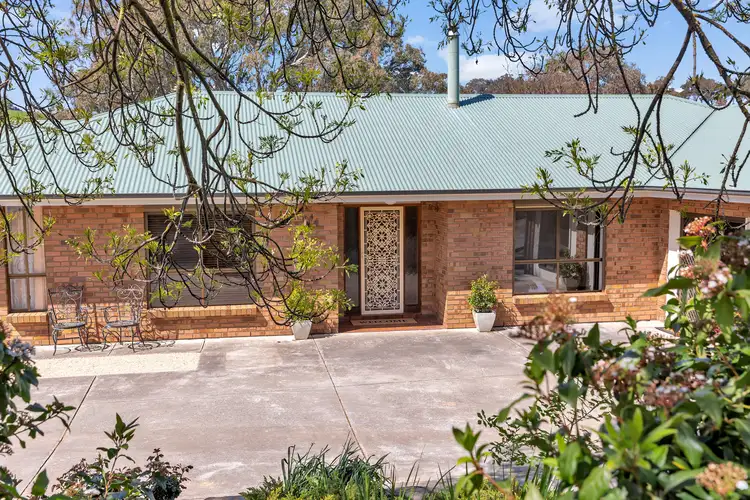Who doesn't love a home that lives large with limitless family advantages and a workable floorplan to spice things up? Nairne does.
Celebrate its flexible living zones, four bedrooms, two bathrooms, garden-grabbing windows and 1935sqm of land that feels like it drifts from here to eternity (if you count those amazing hills views.)
You'd get out of town for that. And pleasantly, here you virtually are.
The garden-keen will go gaga over the agapanthus, camellia, wisteria, gums, ferns, cacti and succulents in fully-fenced surrounds; and before they forget how to play, let the kids explore it all...
Gravel paths uncover hidden zones, a cubby house and tree swing, plus a brazier ready to stoke, smoke, and sit around.
The home with today's dress code swears by big windows for light and outlooks; its promenade of panes stretches from formal living to casual meals to alfresco, capturing the hills in all its magnitude.
Sit out back and be besotted. As the weather turns, roll down cafe blinds that won't block your view.
Family sized, the timber kitchen hosts a dishwasher, electric appliances, laminate benchtops, forgiving floor tiles and easy strides to dinner service in a meals zone absorbing the slow combustion fire's glow.
An array of bedrooms of varying size all offer carpeted comfort and built-in robes (bar one), ceiling fans, and a pick-and-choose approach - the possibilities are as vast as the voted master and its adjoining parent's retreat/TV zone.
Or, fight with the teen for the en suite-attached version - in any event, each fully-tiled bathroom finds a bedroom, such is the layout.
A study with built-in shelves and desk adds sunlight, scenery and a patio break for when brain fade sets in.
Loads of parking and unloading capacity with a quadrangle of flexibility out front, plus a long garage for the work ute, trailer or camper - your use, your story.
In a little town to spoil, the big smoke via the freeway and Mount Barker at your fingertips, Nairne is the word...
You'll love:
- 1935sqm
- Fully-fenced land with stunning hills outlooks
- Established & hidden garden zones
- 4 bed 2 bath
- Study with built in desk and shelves
- Stunning alfresco with cafe blinds & ceiling fan
- Electric Exterior blinds on 3 bedroom windows
- Combustion fire to casual meals
- Ducted reverse cycle and reverse cycle split in kitchen
- Ceiling fans in each bedroom
- Garaging for 2 cars with auto roller doors (front & rear) - 12m x 4m approx.
- Manual watering system
- Wood & utility shedding
- Water tanks plumbed to house
- Detached pergola
- Minutes to Mt Barker or Hahndorf
- 35 minutes to Adelaide
- 5 minute walk to bus stop
Adcock Real Estate - RLA66526
Andrew Adcock 0418 816 874
Nikki Seppelt 0437 658 067
Jake Adcock 0432 988 464
*Whilst every endeavour has been made to verify the correct details in this marketing neither the agent, vendor or contracted illustrator take any responsibility for any omission, wrongful inclusion, misdescription or typographical error in this marketing material. Accordingly, all interested parties should make their own enquiries to verify the information provided.
The floor plan included in this marketing material is for illustration purposes only, all measurement are approximate and is intended as an artistic impression only. Any fixtures shown may not necessarily be included in the sale contract and it is essential that any queries are directed to the agent. Any information that is intended to be relied upon should be independently verified.








 View more
View more View more
View more View more
View more View more
View more
