Nestled on a spacious 722sqm (approx.) north-facing block in a quiet and secluded pocket of homes that sits just footsteps away from lush local parklands, this architecturally-designed 5 bedroom 2 bathroom residence occupies a commanding position whilst providing its occupants with a functional low-maintenance lifestyle like no other.
With plenty of the property’s original character still intact and heaps of scope to add your own further personal modern touches throughout, there is so much to look forward to here. Sit and relax out on the entry portico-come-balcony, absorbing the same splendid tree-lined views that are on offer from within the tiled formal dining room inside – overlooked by a spacious formal lounge with gas-bayonet heating and access to a private front balcony of its own.
From here, gorgeous double French doors reveal the soaring raked ceilings of a large central games room – complete with a bar and sink – that leads through to a huge sunken meals area where split-system air-conditioning and a breakfast bar for quick bites meet outdoor access to a delightful pergola overlooking a shimmering below-ground backyard swimming pool, a fantastic poolside entertaining alfresco and a built-in gas barbecue to impress your guests with. Next to a family room that is carpeted for comfort, a beautifully-tiled kitchen is the heartbeat of the home with its sparkling granite-transformation bench tops, tiled splashbacks, walk-in pantry, huge fridge and freezer recess, double sinks, water-filter tap, fan-forced double ovens, Westinghouse gas cooktop, Ariston dishwasher and glistening views out to the pool.
Totally separate from the minor sleeping quarters and a fifth or “guest” bedroom lies a commodious front master suite with a ceiling fan, walk-in wardrobe, pleasant garden aspect to wake up to and a fully-tiled ensuite bathroom, comprising of a bubbling corner spa bath, a shower, heat lamps, twin “his and hers” vanities and a separate toilet. Downstairs, an extra-large remote-controlled double under-croft garage is bigger than average and has its own powered storeroom, extra storage space within, rear access and a handy internal shopper’s entry door and staircase.
The time has come for you to live the dream in a stunning – and family-friendly – location where the likes of Carine Primary School, Carine Senior High School, the majestic “Class A” Star Swamp Bushland Reserve and glorious swimming beaches are only walking distance away and just minutes separate your front doorstep from the sprawling Carine Regional Open Space, shopping at Carine Glades and the exciting Karrinyup complex redevelopment, public and private golf courses, other exceptional educational facilities, public transport, the freeway and more. Now this is living!
Other features include, but are not limited to:
- High ceilings throughout
- Second gas bayonet in family room
- Tiled games room and casual meals area
- Carpeted bedrooms, including 2nd/3rd/4th bedrooms with built-in robes, ceiling fans and study desks
- Separate 5th bedroom with BIR’s, a fan and a fold-out ironing board
- Fully-tiled main bathroom with a separate shower, bathtub, heat lamps and twin vanities
- Fully-tiled powder room
- Separate 3rd toilet
- Light, bright and functional laundry with an extra 3rd shower (ideal for pool use), a double linen press and external access to the pool area
- Separate double linen cupboard
- Outdoor sink with hot and cold water under the poolside alfresco
- Elevated rear courtyard
- New rear clothesline
- Wooden double-door entrance – with security doors
- 16 rooftop solar-power panels
- Ducted-evaporative air-conditioning
- Security-alarm system
- Ducted-vacuum system
- Electric window security shutters
- Feature wooden frames and skirting boards throughout
- Feature ceiling cornices
- Gas hot-water system
- Reticulation
- Garden shed
- Ample driveway parking space
- Side access
- Original owner ready to sell after many years of love and appreciation
Property Code: 16174
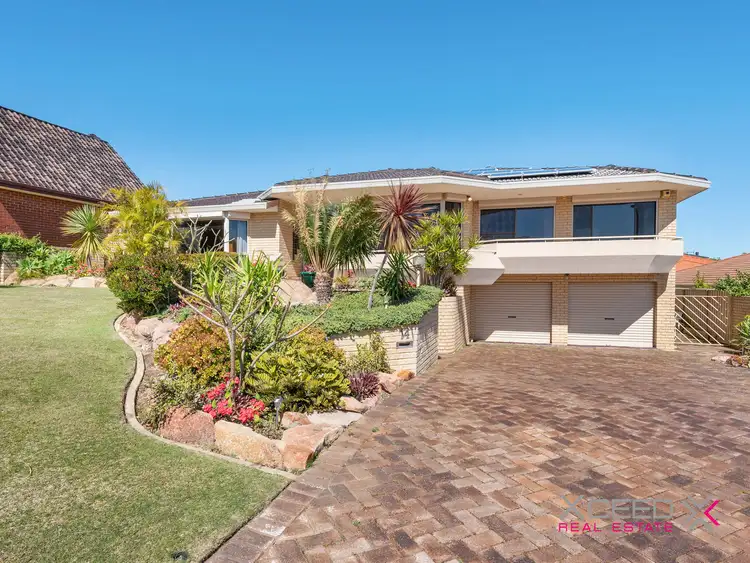

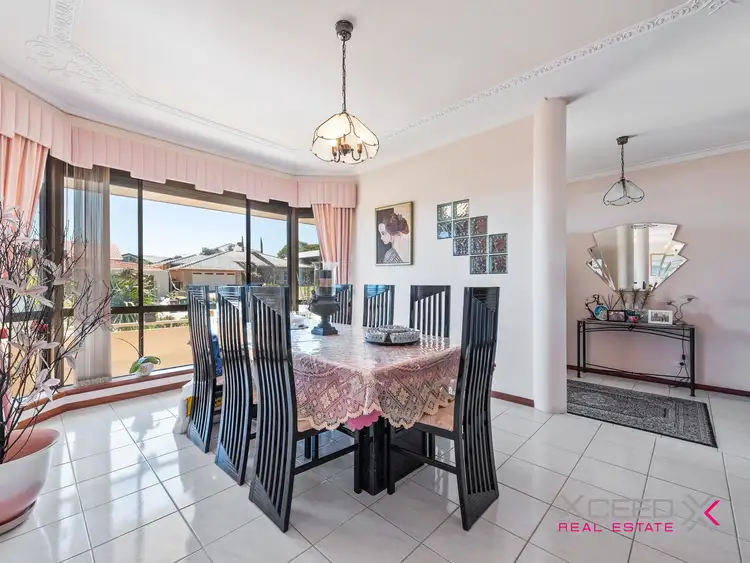
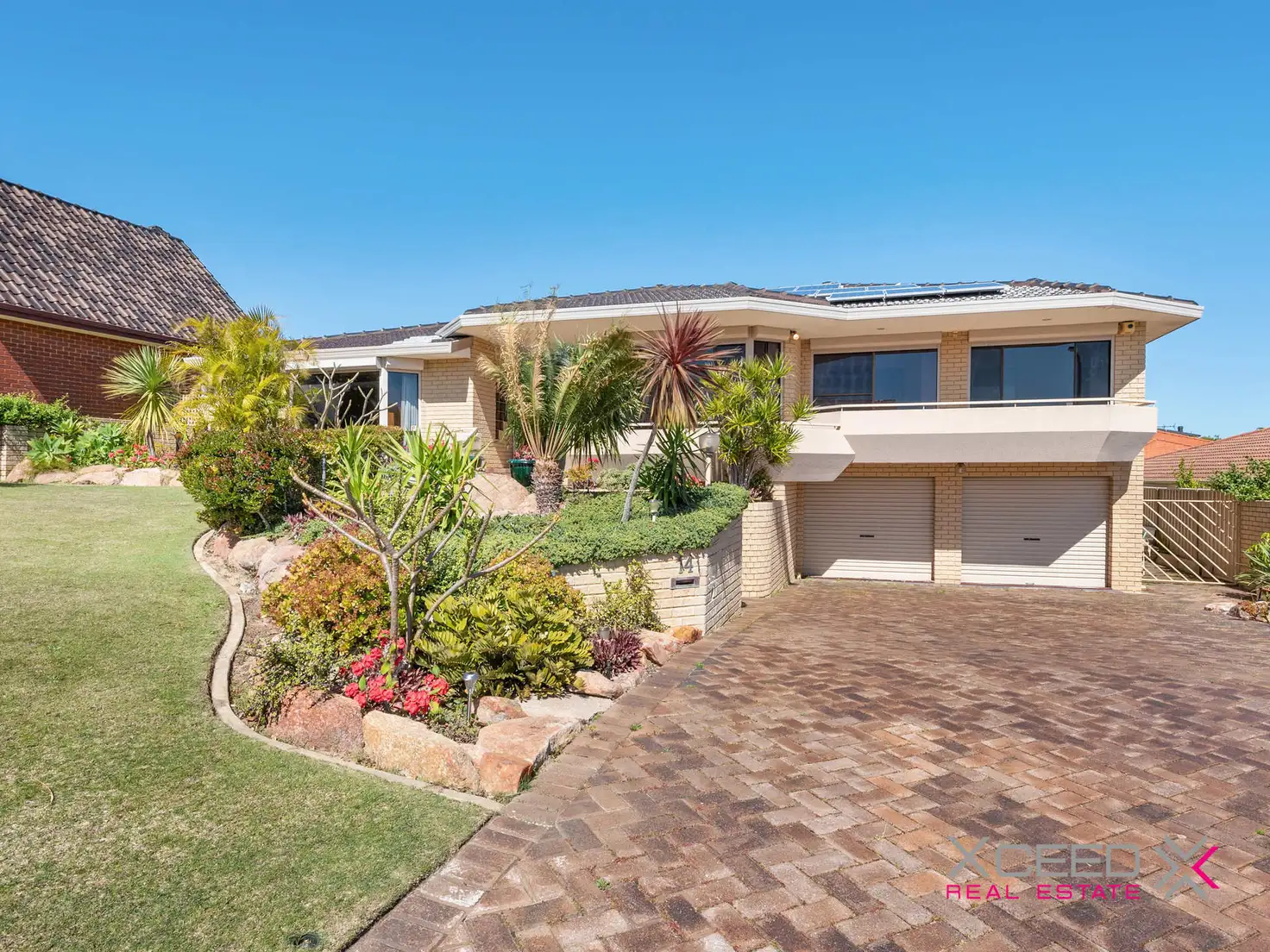


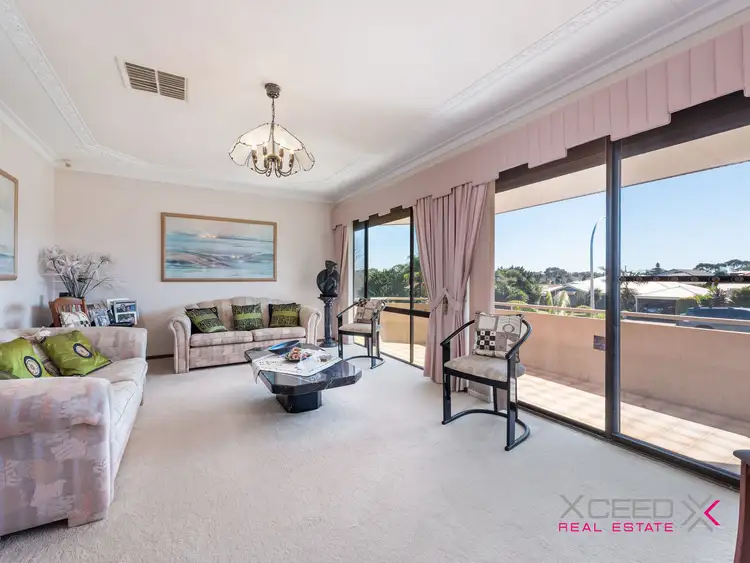
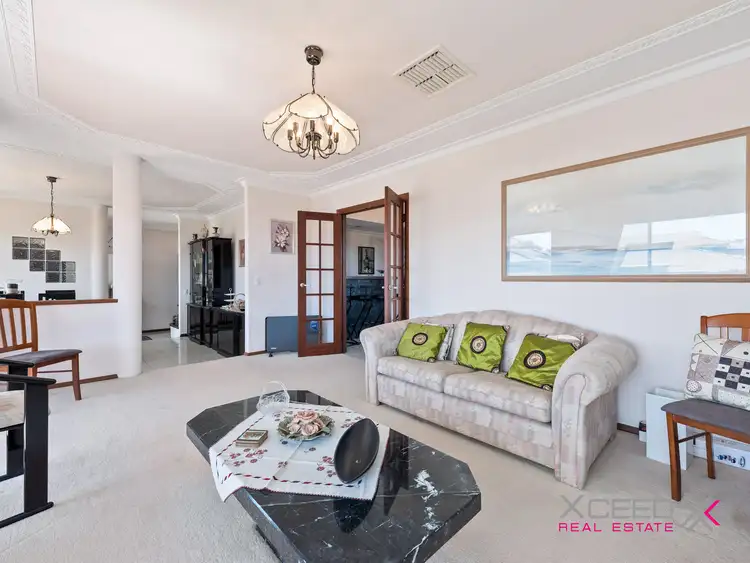
 View more
View more View more
View more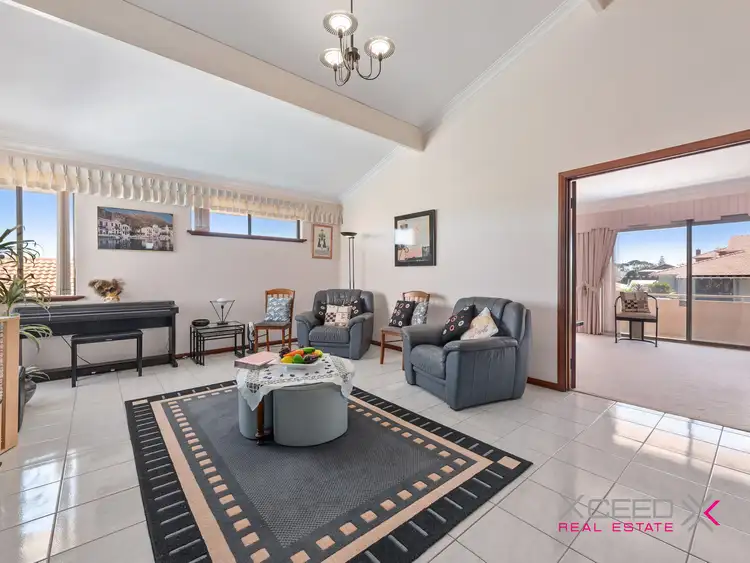 View more
View more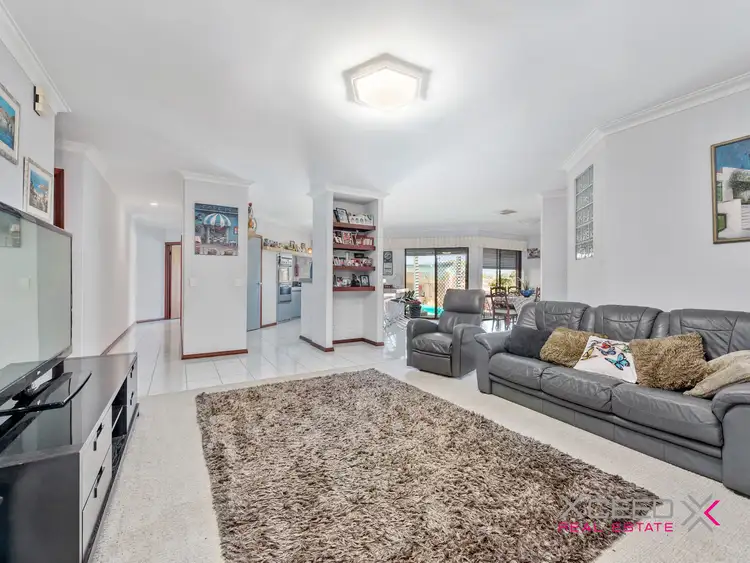 View more
View more
