Starting with a subtle 1940s salute to Art Deco, extended to open-plan perfection, solar-powered to slash your expenses, and ready to surprise with a rear separate studio; if there were ever a home to typify Plympton Park's rise to a suburb of choice between the sea and city, 14 Herbert Street has to be it.
A transition so smooth only the eagle-eyed observer will tell you where the carefully updated original home ends and that addition begins; this fully-fledged family entertainer doesn't confine its crowd-pleasing prowess to its free-flowing indoors.
Hello, alfresco pavilion with built-in BBQ.
Say goodbye to the drab and dreary. This light, bright and airy abode will put a pep in your day-to-day step, defined by its neutral colour scheme and striking timber-look floors.
The original home plays host to a trio of spacious bedrooms; two with built-in robes, all three with high ceilings, plantation shutters, art deco roses and almost-instant access to the ultra-modern main bathroom.
Featuring low-profile stone tops, an island/breakfast bar that stretches for days, stainless steel appliances and the storage to appease the Tupperware-obsessed, the kitchen is a class-act at the head of open-plan living.
Got a project on the go or a car that doesn't go at all? There's a workshop/garage for that. Work from home, need a playroom for the kids or dreaming of a gym? That studio says, "yes I can".
Just a hop, skip and a tram ride away from summer-loving Glenelg and Adelaide's buzzing CBD, Plympton Park is not just a tight-knit community, but a thriving suburb that makes the commute to convenience - including schools, shopping options and eclectic cafes - as breezy as the lifestyle your new home affords. You found it.
More to love:
- Remote gated entry and secure pedestrian gate with intercom and camera
- Comprehensively renovated from top to toe
- Functional Laundry with generous storage and second toilet and shower
- Lock-up carport and garage, giving you under-cover parking for at least four cars
- Gorgeous curb appeal and immaculately presented inside and out
- Powerful (13.3KW) solar system for heavily reduced energy bills
- Zoned ducted reverse cycle heating and cooling
- Landscaped gardens with automatic watering system
- Integrated speaker system to open-plan living and adjacent pavilion
- Plumbed gas bbq to pavilion
- Spacious side access
- 3 phase power
- Security cameras
- Walking distance from a range of local cafes
- And much more.
Specifications:
CT / 6139/160
Council / Marion
Zoning / GN
Built / 1945
Land / 600m2
Frontage / 15.24m
Council Rates / $1,875pa
Emergency Services Levy / $155.30pa
SA Water / $487.33pq
Estimated rental assessment: $650 - $680 p/w (Written rental assessment can be provided upon request)
Nearby Schools / Plympton International College, Plympton P.S, Ascot Park P.S, Springbank Secondary College, Mitcham Girls H.S, St John the Baptist Catholic Primary School, Emmaus Christian College, Immanuel College
Disclaimer: All information provided has been obtained from sources we believe to be accurate, however, we cannot guarantee the information is accurate and we accept no liability for any errors or omissions (including but not limited to a property's land size, floor plans and size, building age and condition). Interested parties should make their own enquiries and obtain their own legal and financial advice. Should this property be scheduled for auction, the Vendor's Statement may be inspected at any Harris Real Estate office for 3 consecutive business days immediately preceding the auction and at the auction for 30 minutes before it starts. RLA | 226409
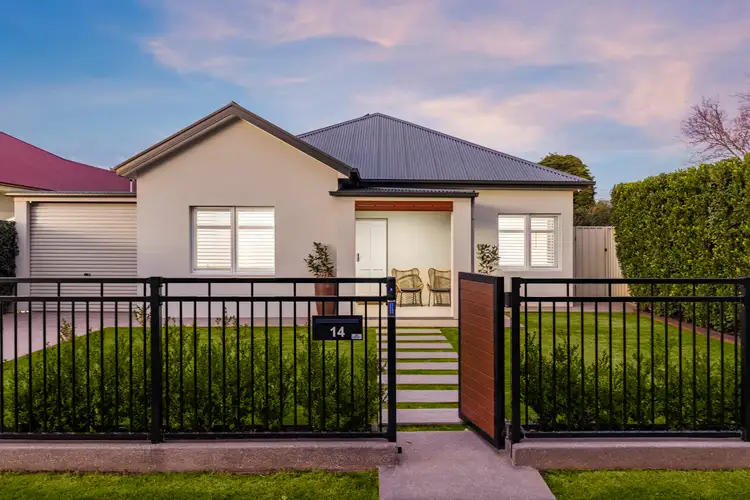
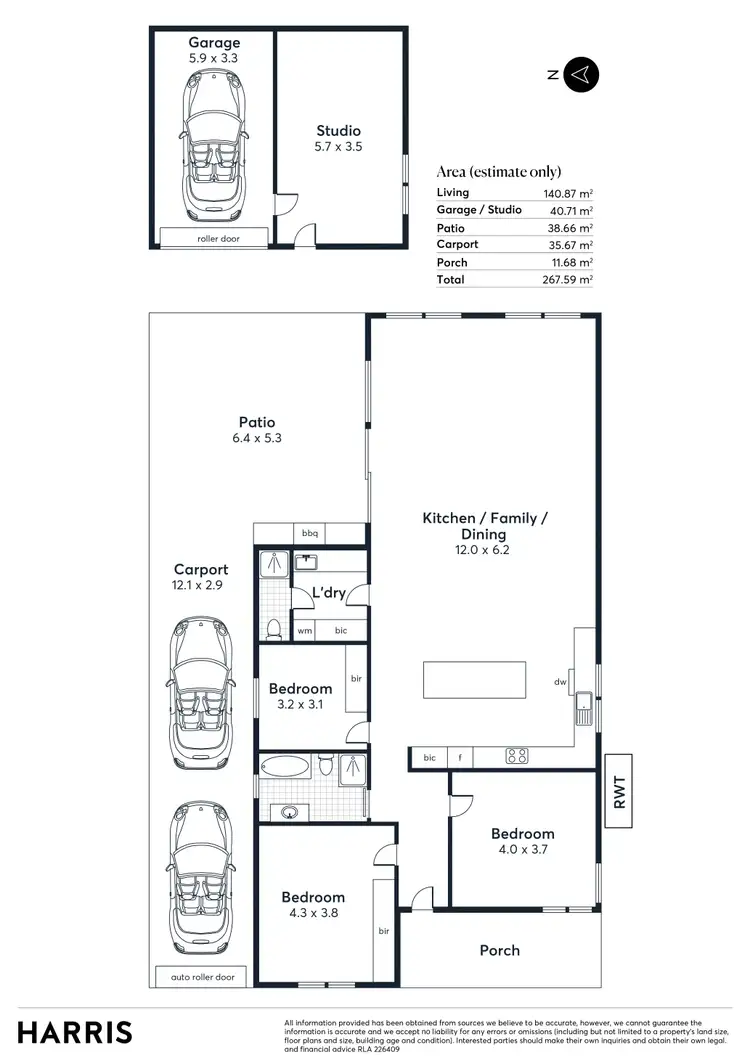
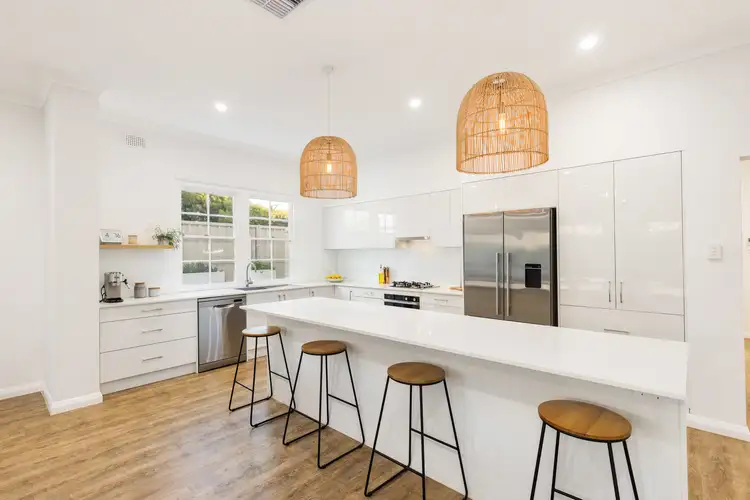
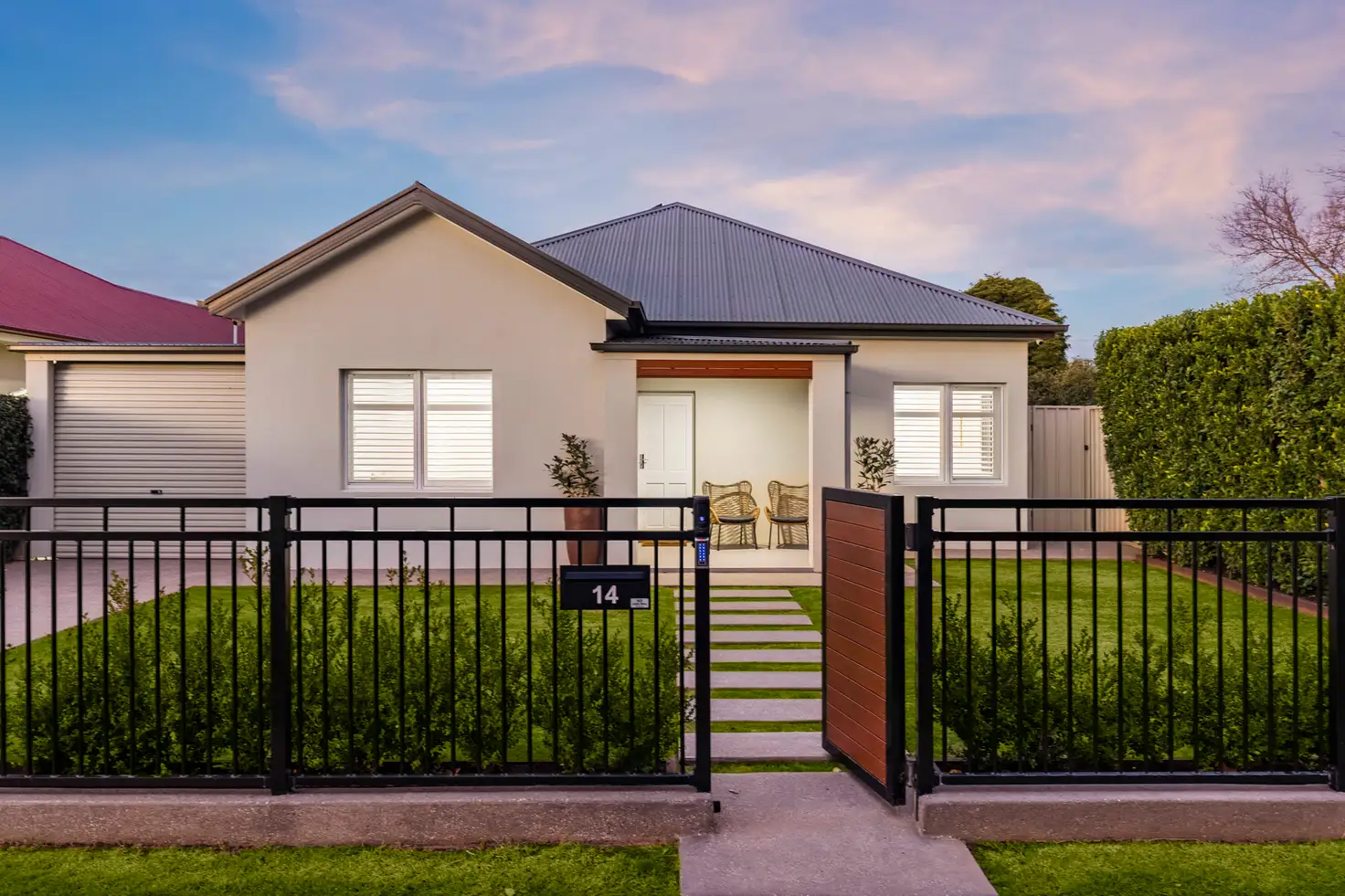


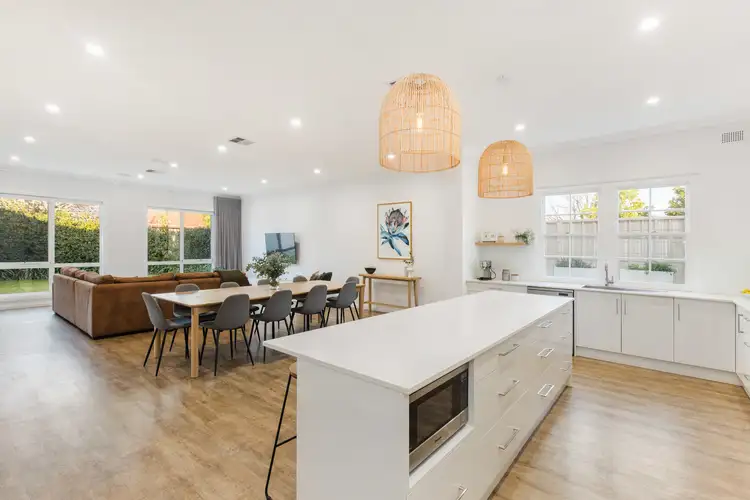
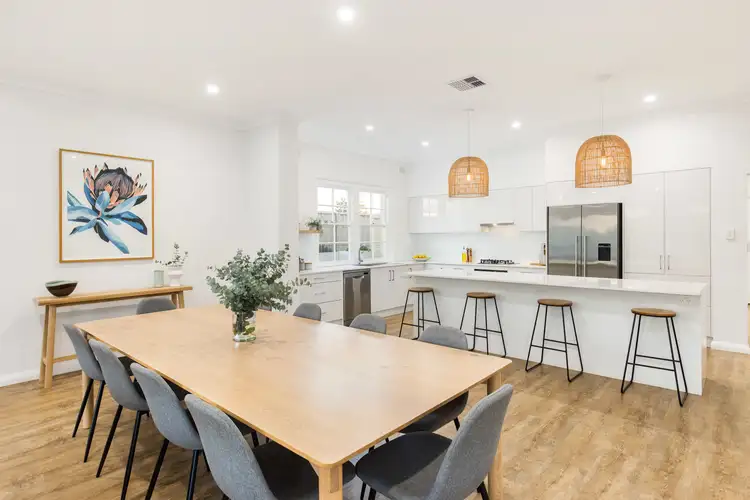
 View more
View more View more
View more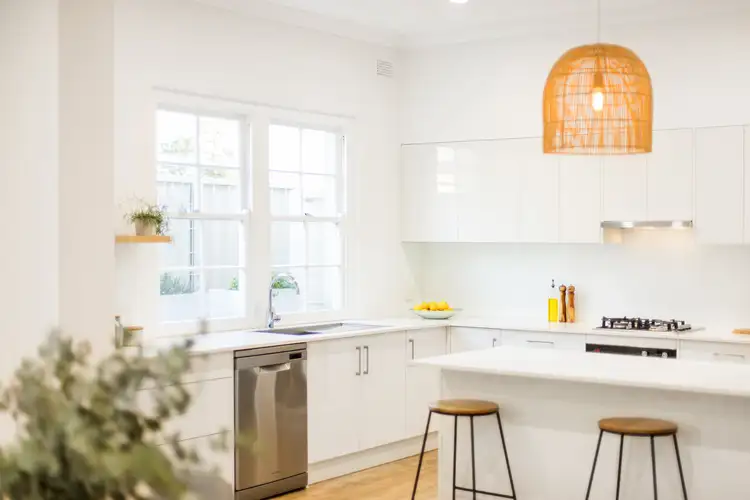 View more
View more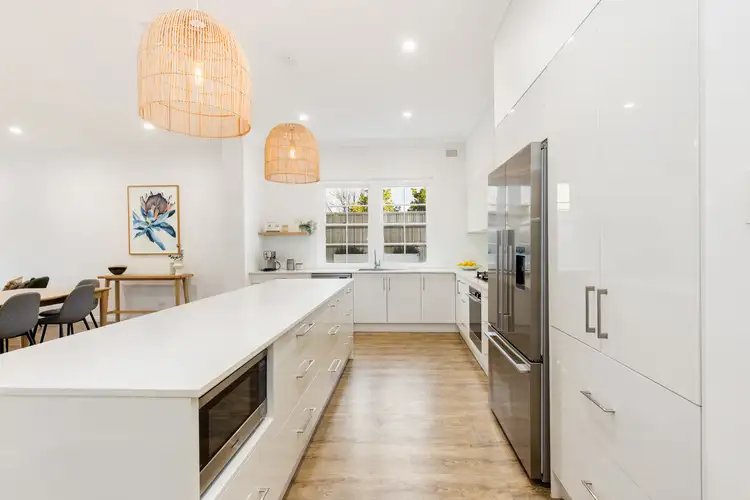 View more
View more
