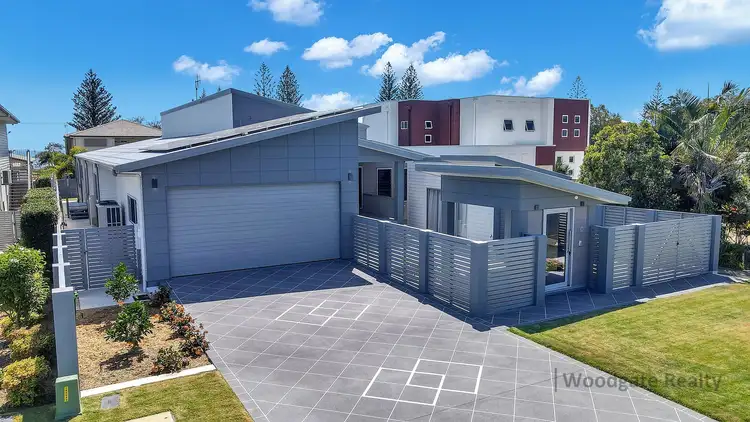A celebration of design, this Custom Built home has been created for connoisseurs of style, elegance and luxury. This home’s stunning contemporary streetscape and Multi-Skillion roof delivers a look that is unique and the property offers interiors which are spacious, light-filled and modern. The grand dimensions of this huge, almost 526m2 home includes a gourmet kitchen with large Butler’s Pantry, complemented by acclaimed stainless steel Smeg appliances, 40mm stone top benches and custom cabinetry which overlooks the open plan Living & Games Rooms and formal Dining spaces. Located close to the Beach and everything special in our secluded seaside town, you are surrounded by some of the most prestigious homes in this very sought-after street. You can even enjoy an Ocean View from the 15.7m wide elevated rear Alfresco Veranda.
Property Overview:
- Total Building Area = 525.9m2
- 942m2 fully fenced block situated 94m from the beach from your Eastern Boundary.
- Ocean View from the elevated Alfresco Verandah.
- 2 Lockable Gates to adjoining Concrete Walkway to Beach and Esplanade.
- Mitsubishi Ducted Air-conditioning supplemented with 4 separate Air-conditioning units.
- Fully insulated exterior walls and ceilings including Garage and Boatshed.
- Constructed in James Hardie Sycon cladding using Axion, Stria and Linea Profiles.
- Secure entry via Gatery and intercom through composite timber boardwalk.
- Bamboo Timber Flooring.
- Crimsafe Screens on rear Elevated Alfresco, Laundry and Internal Garage entry doors.
- 24 panel 6.6Kw Solar system.
- 5 x 2,000lt Rainwater tanks located under the elevated Alfresco Verandah.
- 15.7m wide rear elevated Alfresco Verandah with access via 6.3m wide Glass Stacker Doors.
- Alfresco Bathroom with separate shower, vanity & toilet.
- Outdoor Shower with Hot & Cold water and tiled Splashback.
- Massive Games room with internal BBQ Island cooking station with Stonetop Bench, integrated Dishwasher, in-built Stainless Steel Hooded BBQ and in-built sink.
- Large Kitchen with Stonetop Benches, soft close drawers, Smeg appliances & Island Bench.
- Butler’s Pantry with Stonetop Bench and 5 x 3.0m Pantry shelves.
- Large Lounge with inbuilt TV & media alcove with dual bookshelves.
- Large 4.59m x 4.0 Formal Dining room overlooking private Courtyard.
- Large Theatre room with tiered floor to enhance viewing & Built-in media Cabinetry.
- Huge Master Bedroom with Walk-in Wardrobe with Office space & Oversized Ensuite & Spa.
- Bedroom 2 has adjoining private Ensuite, plantation shutters and Air-Conditioning.
- All 5 Bedrooms have Built-ins, Ceiling fans and Air-conditioning.
- 4 Bathrooms in total plus separate Powder Room.
- Separate laundry with Stonetop bench and inbuilt sink, broom & linen cupboard.
- Large Walk-in Linen Cupboard with light and Dyson charging port power point.
- Oversized remote-control garage with a Fully Tiled floor & 3.05m Ceiling + 3.0m storage cupboard & internal access door.
- Large 6.2m x 3.6m Boatshed with sliding side glass door and personal rear entry door.
- Established Gardens & Lawns maintained by automatic irrigations systems.
- Walk to Beach (100m), Community Centre & Park (197m) and Bowling Club (275m).
- And much, much more…For more information, ask for our 12 Page Brochure.
This home could be the one that you have worked so hard to deserve and have dreamed of one day owning. Dreams are meant to be fulfilled and the search for your Dream home now is over. This is certainly a majestic property and it is a rare opportunity for you to secure a property that delivers on the definition of the Ultimate Dream Home and is one that you will truly be proud to own. For further information, please call Kevin on 0498 053 719 or Kerrie on 0400 164 631
Important notice: Whilst every endeavour has been made to verify the correct details in this marketing neither the agent, vendor or contracted illustrator take any responsibility for any omission, wrongful inclusion, misdescription or typographical error in this marketing material. Accordingly, all interested parties should make their own enquiries to verify the information provided.
The floor plan included in this marketing material is for illustration purposes only, all measurement are approximate and is intended as an artistic impression only. Any fixtures shown may not necessarily be included in the sale contract and it is essential that any queries are directed to the agent.
Property Code: 556








 View more
View more View more
View more View more
View more View more
View more
