Price Undisclosed
3 Bed • 2 Bath • 2 Car • 632m²
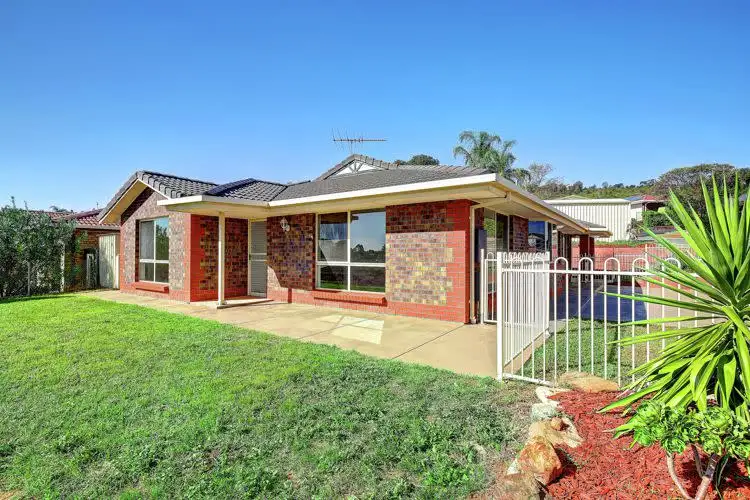
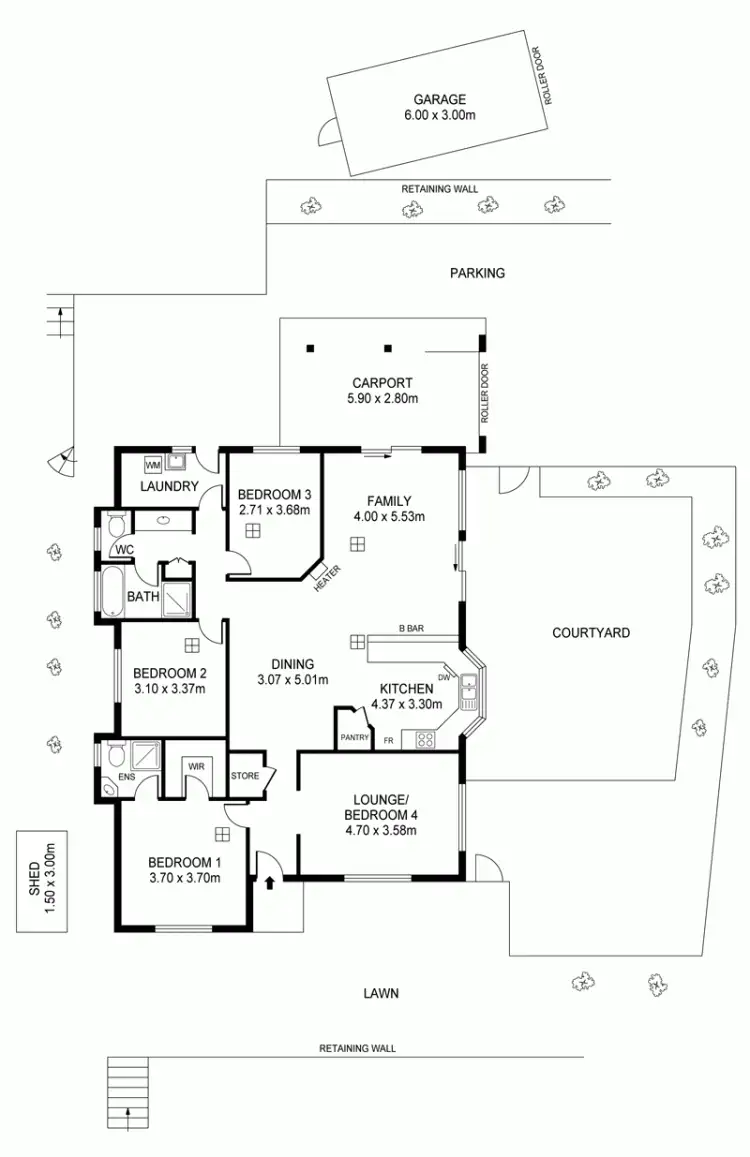
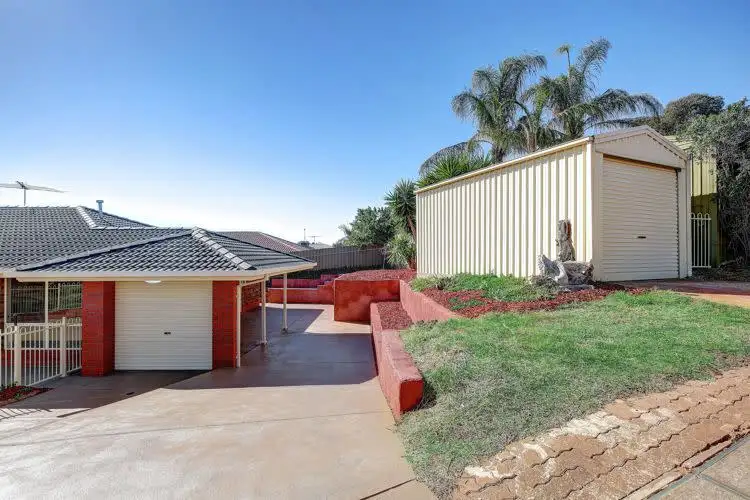
+17
Sold
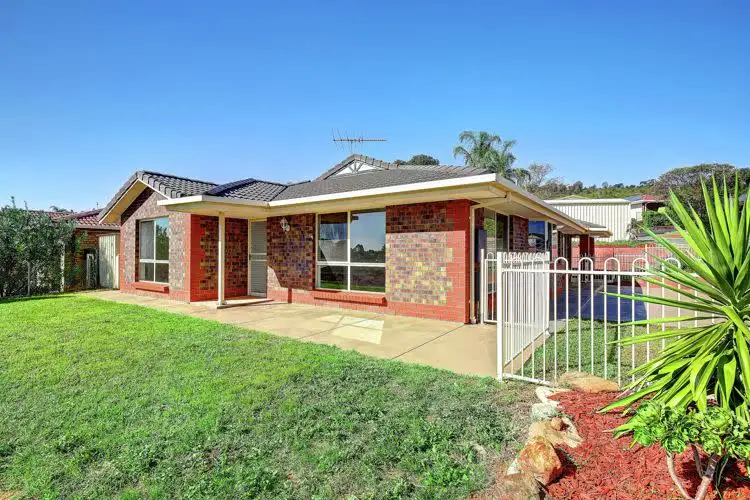


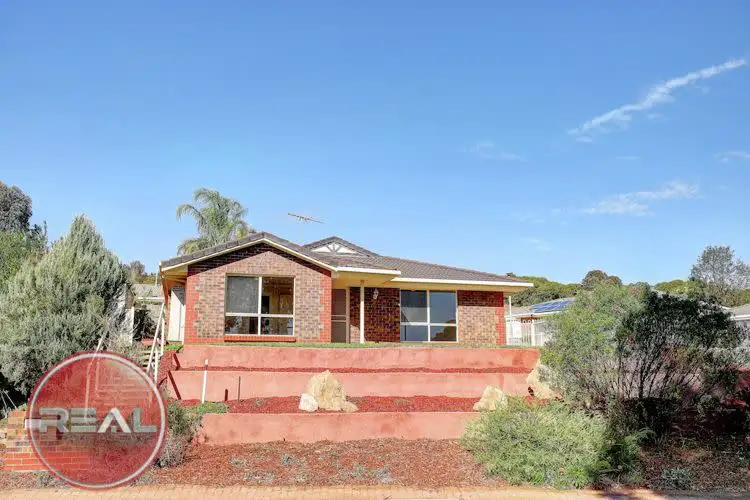
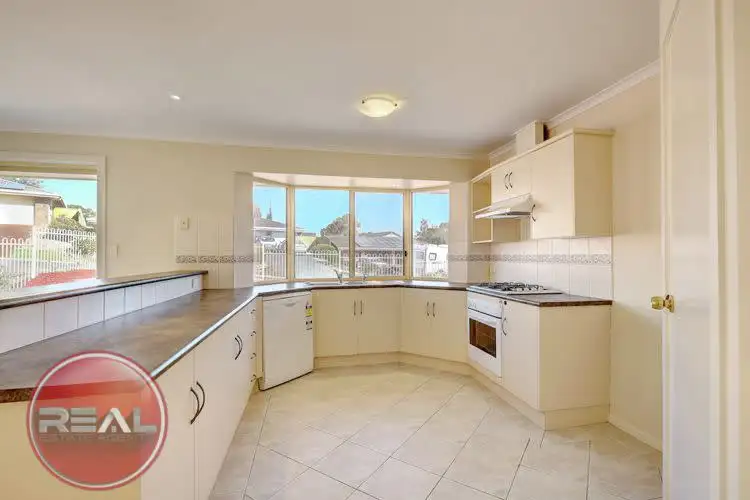
+15
Sold
14 Highfield Drive, Hillbank SA 5112
Copy address
Price Undisclosed
- 3Bed
- 2Bath
- 2 Car
- 632m²
House Sold on Thu 30 Jun, 2016
What's around Highfield Drive
House description
“3-4 Bedrooms, 2 Bathrooms, Large Corner Block with Views!”
Property features
Building details
Area: 155m²
Land details
Area: 632m²
Interactive media & resources
What's around Highfield Drive
 View more
View more View more
View more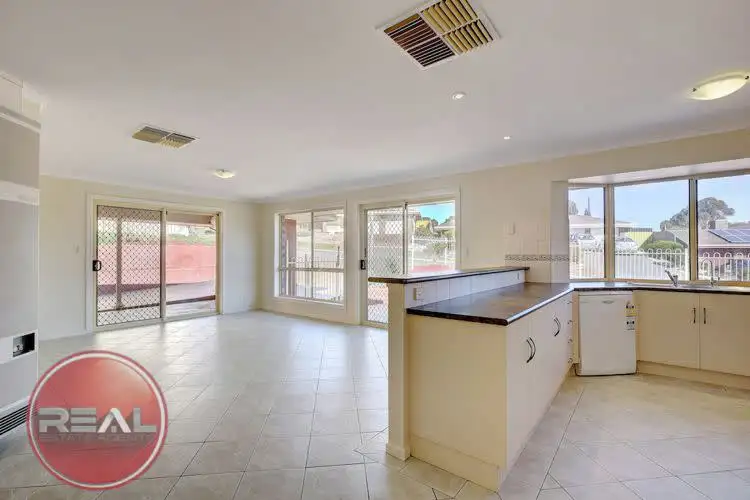 View more
View more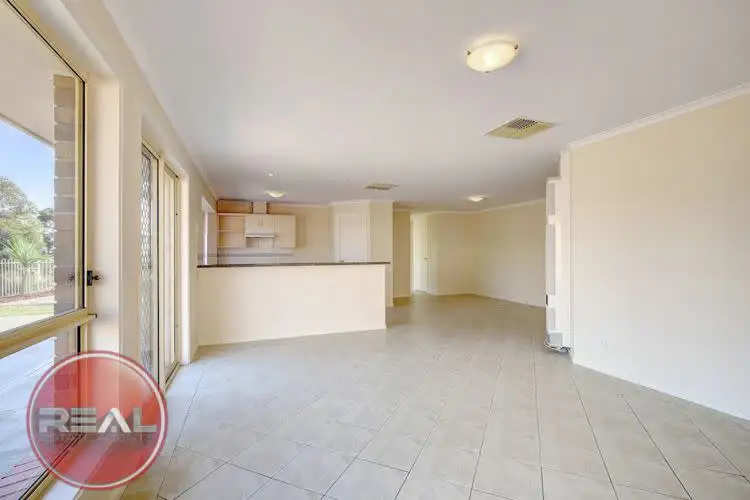 View more
View moreContact the real estate agent

Andy White
REAL Agents & Auctioneers
5(2 Reviews)
Send an enquiry
This property has been sold
But you can still contact the agent14 Highfield Drive, Hillbank SA 5112
Nearby schools in and around Hillbank, SA
Top reviews by locals of Hillbank, SA 5112
Discover what it's like to live in Hillbank before you inspect or move.
Discussions in Hillbank, SA
Wondering what the latest hot topics are in Hillbank, South Australia?
Similar Houses for sale in Hillbank, SA 5112
Properties for sale in nearby suburbs
Report Listing
