Luxurious, unique and simply stunning, this magnificent Berwick masterpiece has absolutely everything. Super-spacious and highly convenient with premium finishing touches and beautiful panoramic views, 14 Hillandale Rise is a forever home you'll be proud to call your own. This really is an inspection must!
Sitting high on a prestigious estate, you'll instantly spot the ultra-modern exterior of this triple-storey residence, which looks like it's straight out of a Bond film! Striking street appeal is absolutely guaranteed, courtesy of the fully-rendered contemporary façade, double-glazed blackout windows and immaculate landscaping.
Stepping inside via the grand entry staircase, you're greeted by modern neutral tones, airy high ceilings, gleaming polished hardwood flooring, heaps of natural light and a sweeping internal timber staircase.
The first floor is home to no less than three large living areas, including a versatile front-facing family room, an enormous home theatre with store and sound system, and an open-plan living/dining zone that connects seamlessly to both the partially-enclosed decked alfresco and the sleek designer kitchen. The aspiring chef will be over the moon with the premium appliances, chic stone benchtops and huge walk-in pantry with secondary cooktop, dishwasher and sink.
You'll also find a big built-in laundry with lots of storage, a convenient powder room, peaceful study, and a wonderful master bedroom that makes a perfect parents' retreat with its fashionista-friendly walk-in robe, serene sitting area and deluxe double-vanity en suite with spa bath.
Moving to the top floor, four further bedrooms (all with walk-in robes) sit peacefully beside a relaxed rumpus, a second study, a quiet living area with access to an amazing balcony, a central family bathroom, and a sparkling en suite that exclusively serves bedrooms two and three.
Completing this showstopper, notable finishing touches consist of central heating and cooling, split-system AC to the master and theatre, ducted vacuuming, a gas fireplace, LED downlights, NBN connectivity, a laundry chute, quality carpets and day/night blinds throughout.
You'll also benefit from a massive ground floor garage with adjoining store/workshop/cellar, Colorbond fencing, energy-saving solar panels, a water tank and low-maintenance backyard.
The icing on the cake of this prestige property is its excellent every day convenience, which places you within a short stroll of Timbarra P9 College, Oatlands Primary School, Oatlands Kindergarten, Parkhill Plaza Shopping Centre, picturesque parks, playgrounds, sporting clubs and local bus routes.
You're also just a quick drive from Westfield Fountain Gate, further elite schools, equestrian trails, Narre Warren/Berwick stations, Casey Hospital, Federation University, Lysterfield Park, Cardinia Reservoir Park, the Princes Highway and the Monash Freeway.
With nothing left to do but move in and relax in luxurious comfort, this supersized entertainer is an incredible find. Don't miss out, secure your exclusive viewing today!
General Features
Type: House
Living: 5
Bedrooms: 5
Studies: 2
Bathrooms: 3.5
Indoor Features:
Central heating and cooling
Ducted vacuuming
Split-system AC to master and theatre
Gas fireplace to living
Five walk-in robes (all with built-in drawers and rails)
Electric oven and cooktop
Secondary gas cooktop
Dishwasher
Stone benchtops
Walk-in butler's pantry
LED downlights
Day/night blinds
Large showers
Spa bath
Double vanity
Hardwood flooring
Plush carpets
NBN connection
Laundry chute
Lots of storage
High ceilings
Timber staircase
Outdoor Features:
Huge ground floor garage
Storage/workshop
Additional off-street parking
Decked alfresco
Balcony
Low-maintenance yard
Water tank
Solar panels
Other Features:
Desirable location
Close to amenities
Family-friendly
Move-in ready
Great entertainer
Beautiful views
Premium home
Photo I.D required at all open for inspections
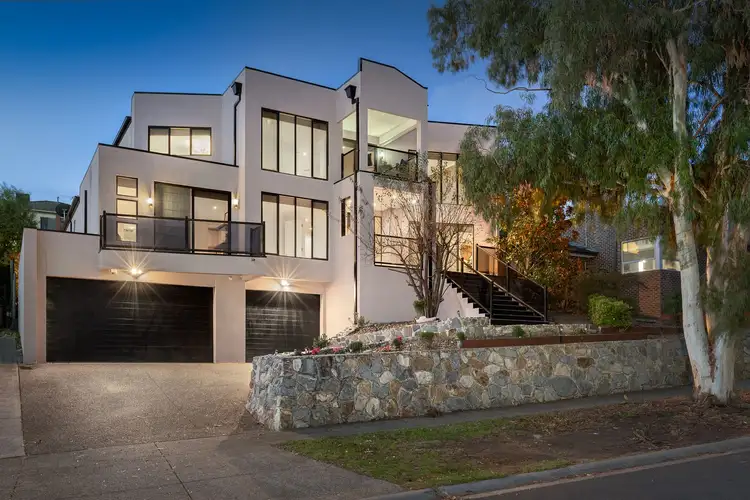
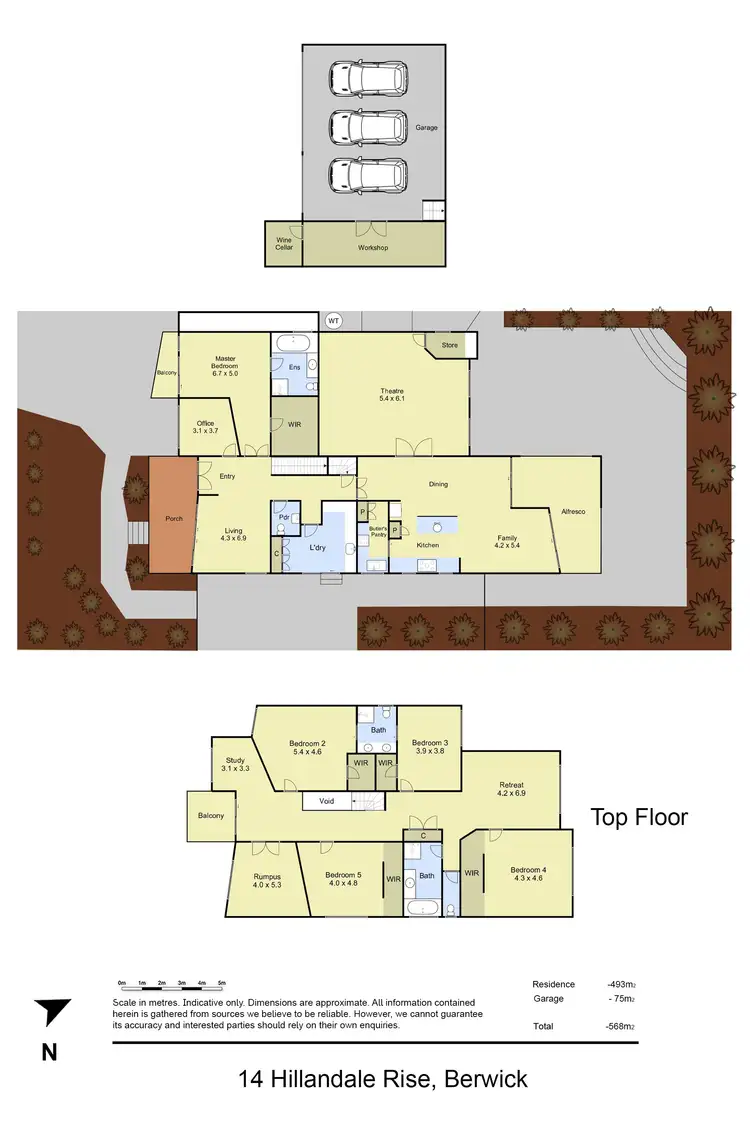
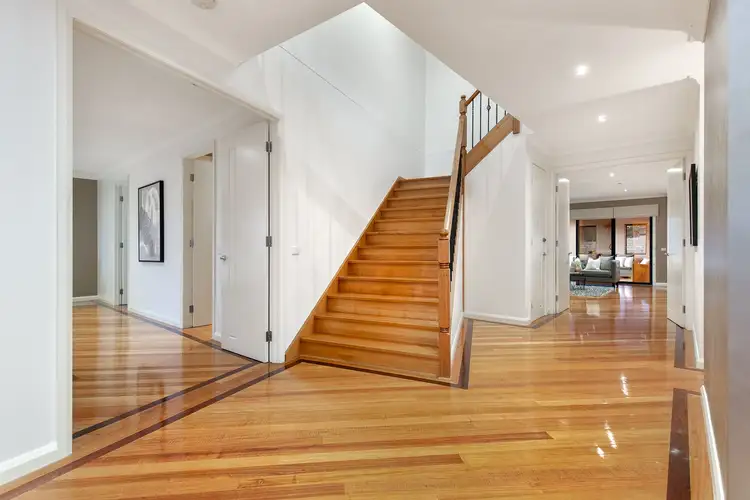
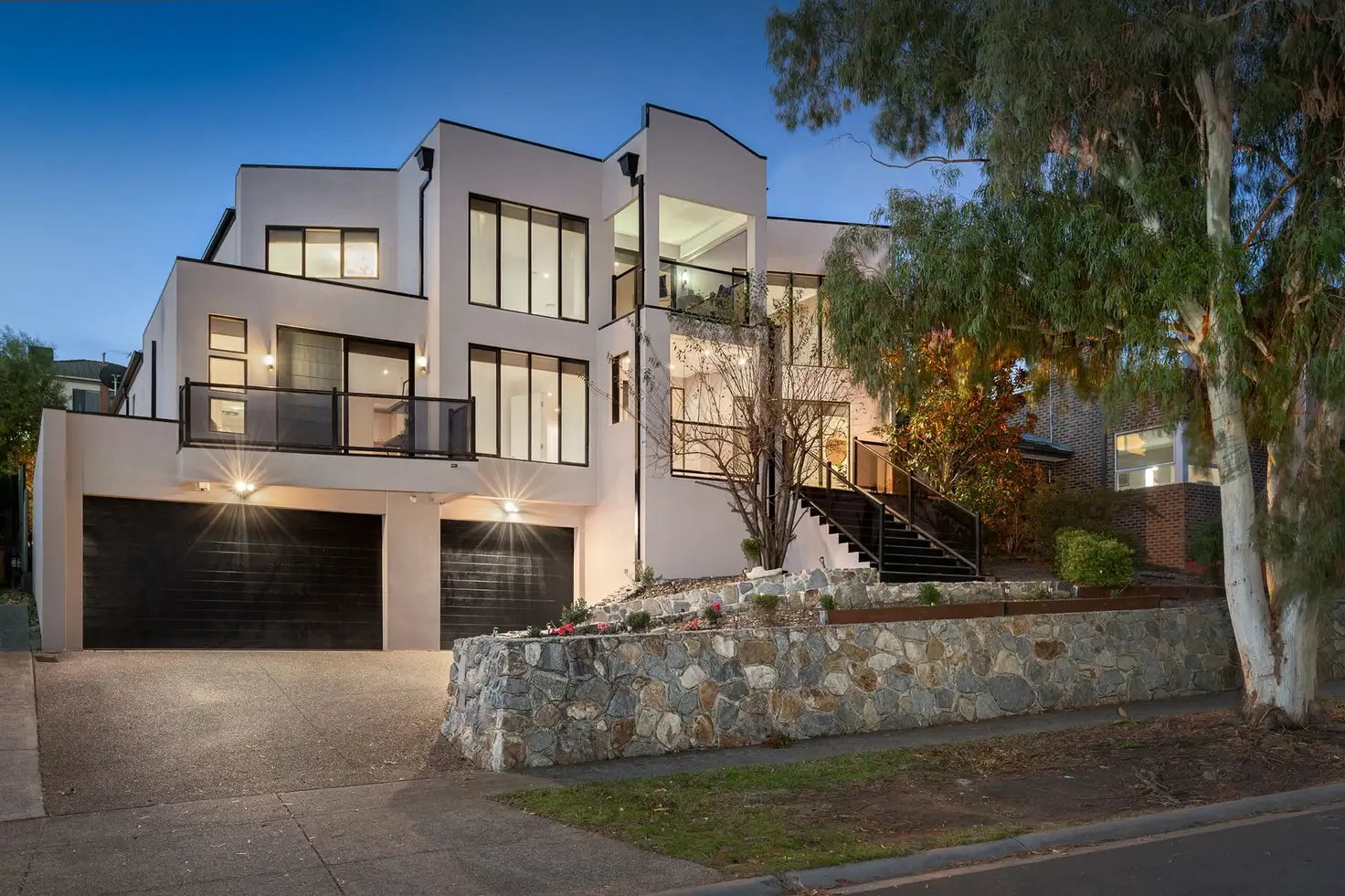


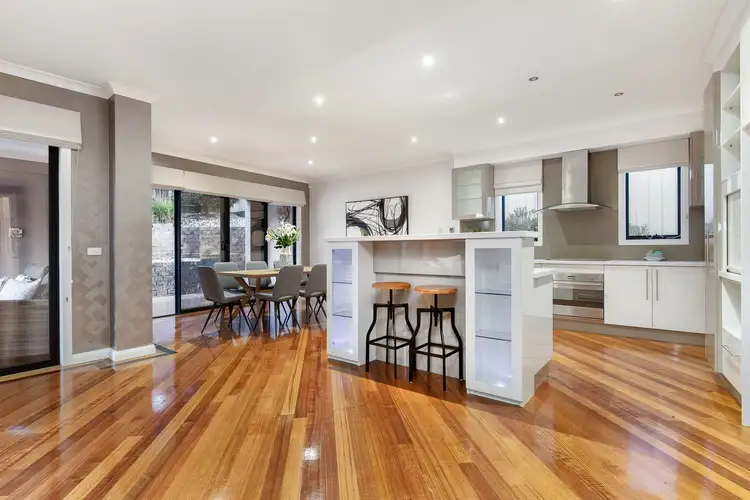
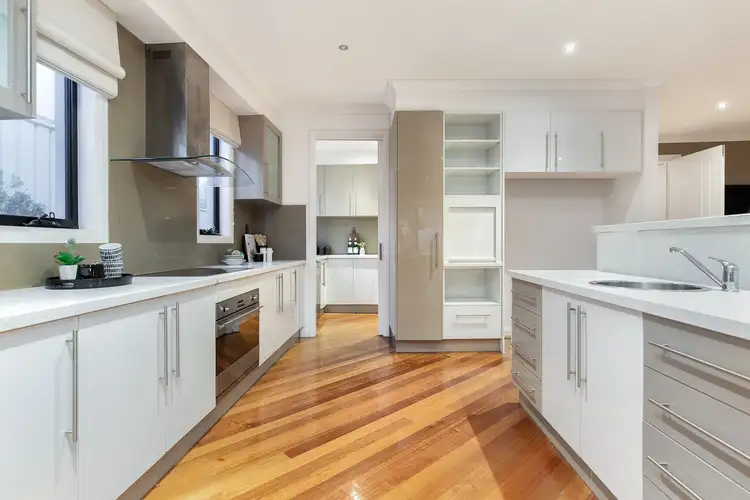
 View more
View more View more
View more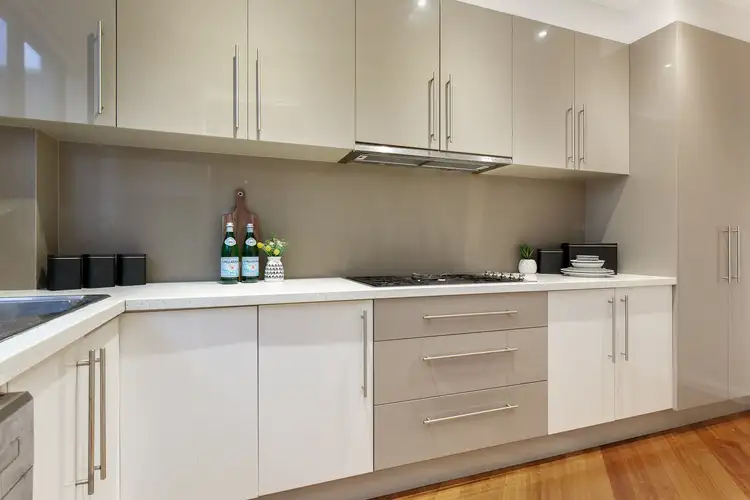 View more
View more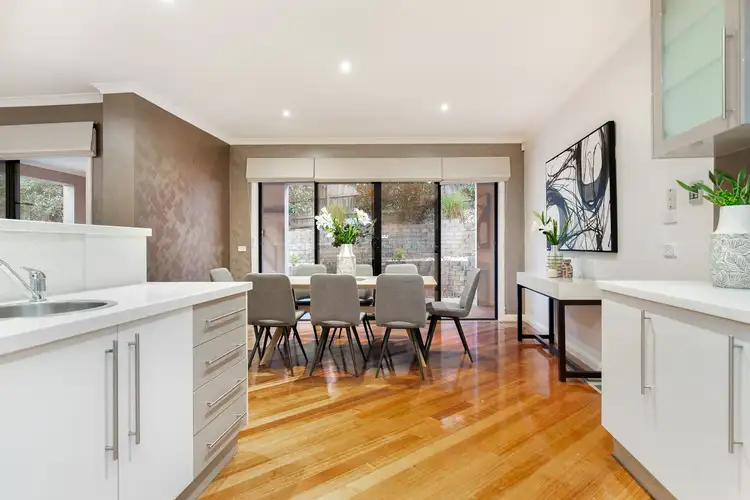 View more
View more
