Price Undisclosed
3 Bed • 2 Bath • 2 Car • 3207m²
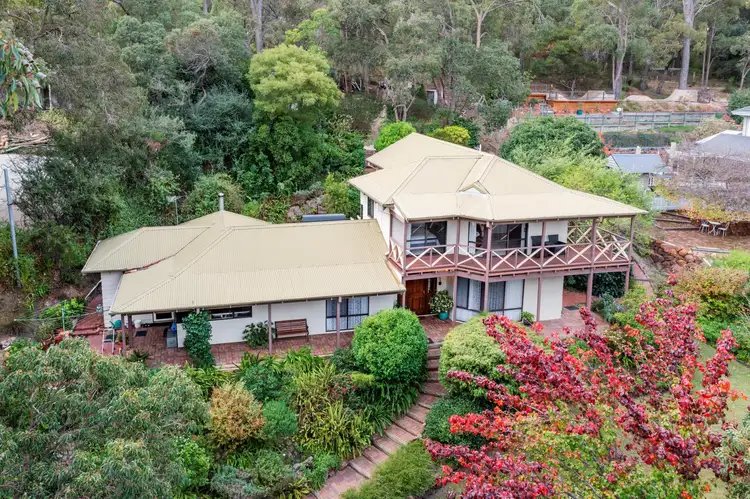
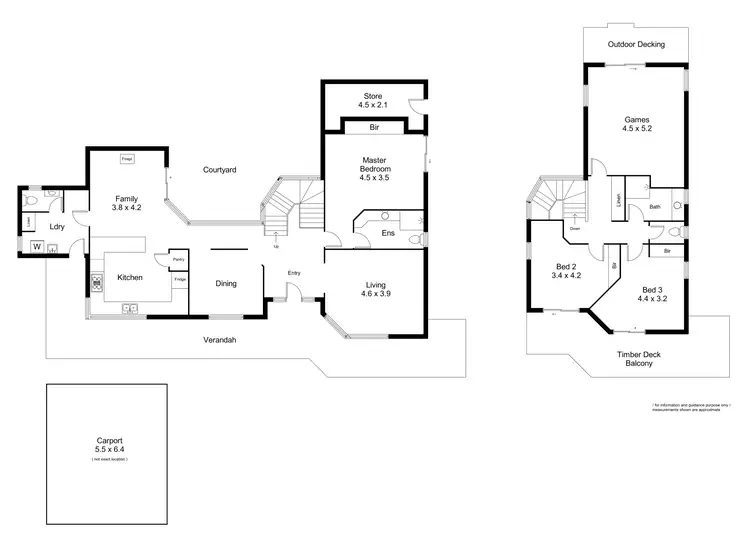
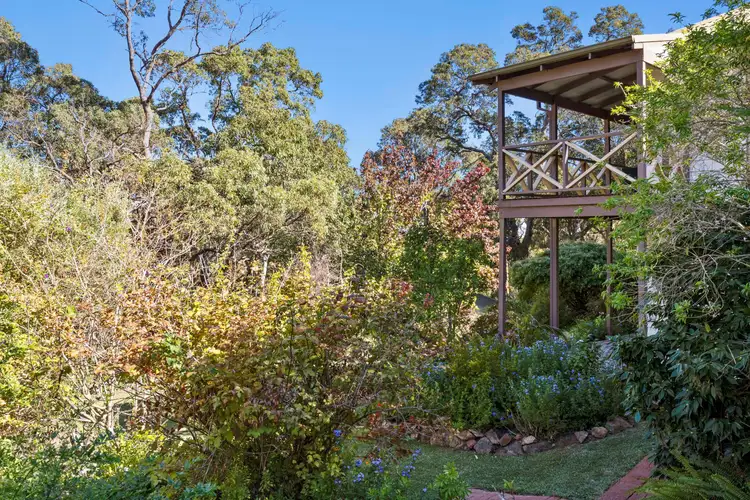
+24
Sold
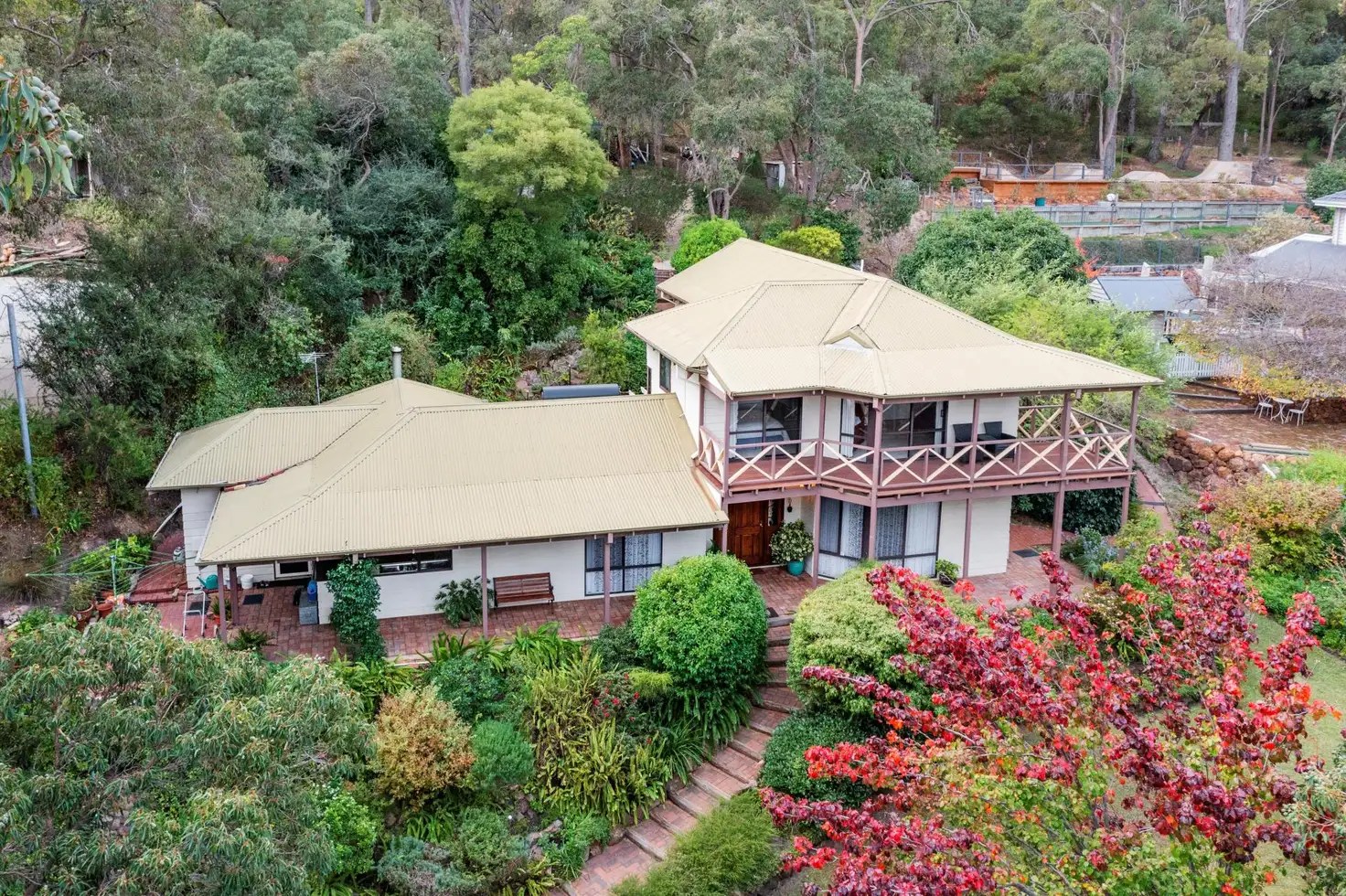


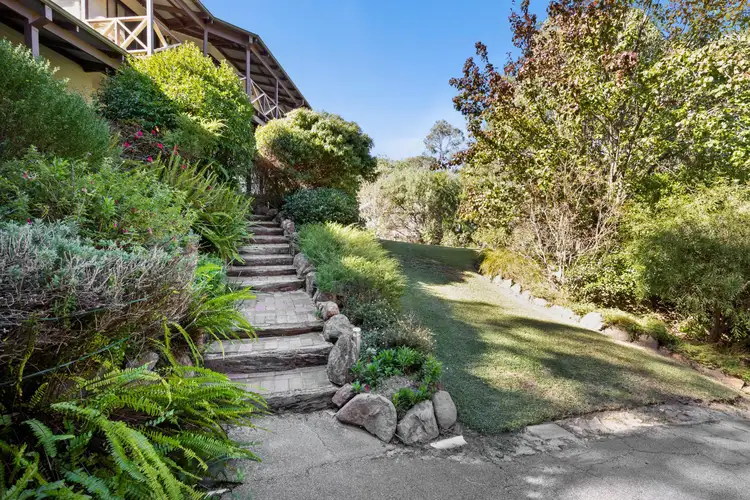
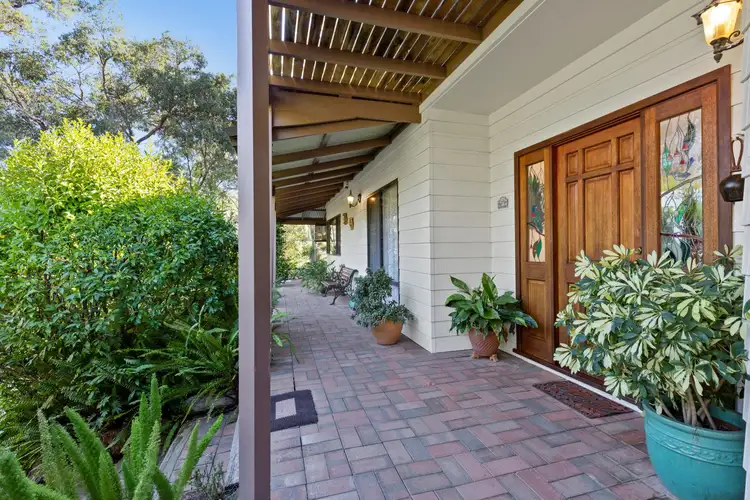
+22
Sold
14 Hillsden Road, Darlington WA 6070
Copy address
Price Undisclosed
- 3Bed
- 2Bath
- 2 Car
- 3207m²
House Sold on Wed 8 Jun, 2022
What's around Hillsden Road
House description
“Hills Family Home”
Building details
Area: 3207m²
Land details
Area: 3207m²
Interactive media & resources
What's around Hillsden Road
 View more
View more View more
View more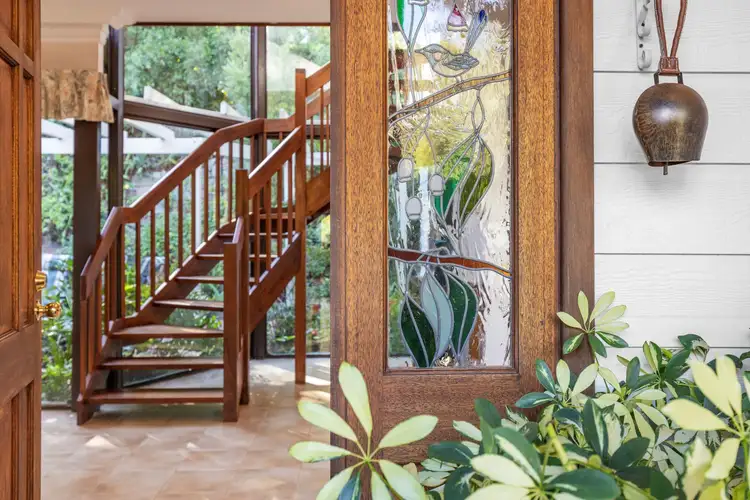 View more
View more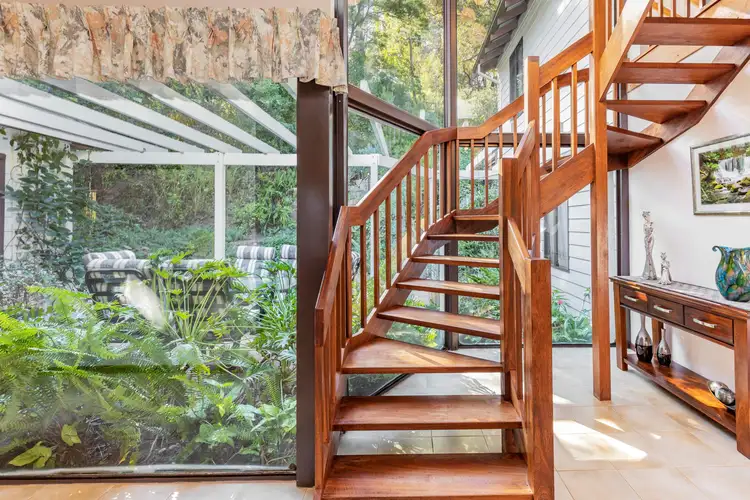 View more
View moreContact the real estate agent
Agency profile
Nearby schools in and around Darlington, WA
Top reviews by locals of Darlington, WA 6070
Discover what it's like to live in Darlington before you inspect or move.
Discussions in Darlington, WA
Wondering what the latest hot topics are in Darlington, Western Australia?
Similar Houses for sale in Darlington, WA 6070
Properties for sale in nearby suburbs
Report Listing

