Modern in design, flexible in layout and in a coastal location, what more could you want from your next home?
This architect-designed residence nestled in a quiet leafy area of Swanbourne is on the ocean side of West Coast Highway, just a short walk from Allen Park, football, rugby and tennis clubs, Swanbourne Beach and is close to Swanbourne Primary School and a number of premium private schools.
The peaceful cul-de-sac location affords privacy and its unique design by Deborah Brown from Hofman and Brown Architects means your home will be like no other, making for a truly remarkable place to call your own.
The architect’s brief was to create a home that would allow family and friends to visit for long periods of time and have their own space and independence. The result is a four bedroom, two bathroom family home that maximises both space and light with huge rooms, soaring ceilings, multiple living spaces, great separation and enticing outdoor entertaining areas.
You will feel instantly at home when you enter the front door and walk through to the spectacular living room, affectionately referred to as “The Great Room” by the owners. This space is filled with natural light and features floor-to-ceiling louvres, timber beams, high window panes and cedar doors expanding onto the heated plunge pool.
In the winter months, you can close the doors, rug up next to the cosy gas fireplace, and soak in the view to the outside courtyard.
The kitchen has an open plan design and features travertine flooring, waterfall stone bench tops, soft closing drawers, integrated dishwasher, free-standing Ilve double oven and two pantries. There is a study nook nearby.
Each of the bedrooms in the home are afforded their own zone with the oversized master suite at the front of the upper level enjoying its own ensuite, walk-through robe and balcony.
The second bedroom at the rear of the upper storey has its own self-contained wing with a guest sitting area, bathroom and kitchenette. The third bedroom opens out to a private courtyard and has a study/lounge area, which can be flexibly configured by a fully separating door into the fourth bedroom.
The layout of the home would suit any number of buyers including:
* couples looking for a low maintenance lock up and leave
* families with older children looking for some separation of living areas
* those who regularly accommodate interstate or overseas visitors
* people with a live-in au pair or a dependent child or parent
Special touches include 22 solar panels on the roof, smart wiring throughout, an outdoor built in barbecue and speaker system and a double garage with bonus clever storage options behind and underneath.
A distinctive home, wonderful for entertaining, with the freedom and flexibility to suit a number of different family dynamics. Located in a whisper-quiet and highly sought-after setting. Walk through beautiful bushland all the way to Allen Park and Perth’s most iconic beaches and schools — 14 Hooley Street deserves your attention. What are you waiting for?
Highlights:
* 593sqm green title block
* A short stroll to Allen Park, tennis, football and rugby clubs and local cafes
* 12 minute walk through park and tranquil bush to Swanbourne Beach
* 3 or 4 bedrooms, 2 bathroom, powder room, additional shower in laundry
* Reverse cycle ducted air-conditioning
* Study nook with in-built storage
* Travertine flooring to the kitchen area
* Marri floorboards throughout
* Recently installed 22 solar panels
* Smart wiring
* Outdoor speakers
* Below ground, heated automatically chlorinated plunge pool with water feature
* Double garage with clever storage behind and underneath
* Guest accommodation with private sitting room and kitchenette
* 4 x courtyards plus private balcony
Price/rates:
Rates
City of Nedlands: $3,451.12 p/a (17/18)
Water Corporation: $1,387.35 p/a (16/17)
PLEASE NOTE: While every effort has been made to ensure the given rates are correct at the time of listing, they are provided for reference only and are subject to change.
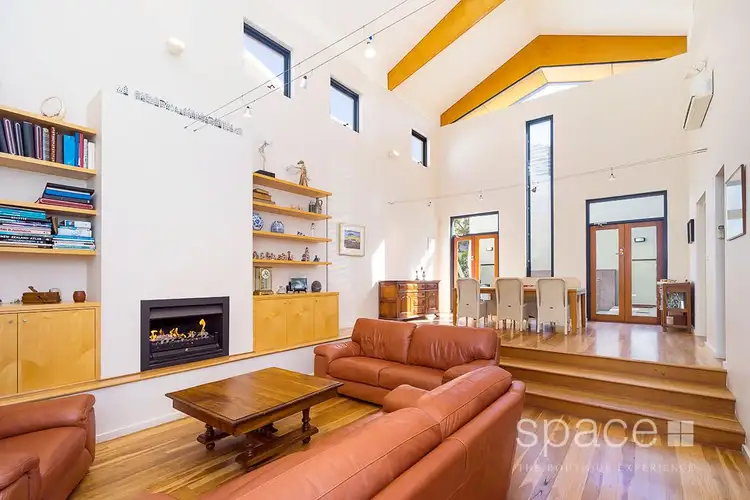
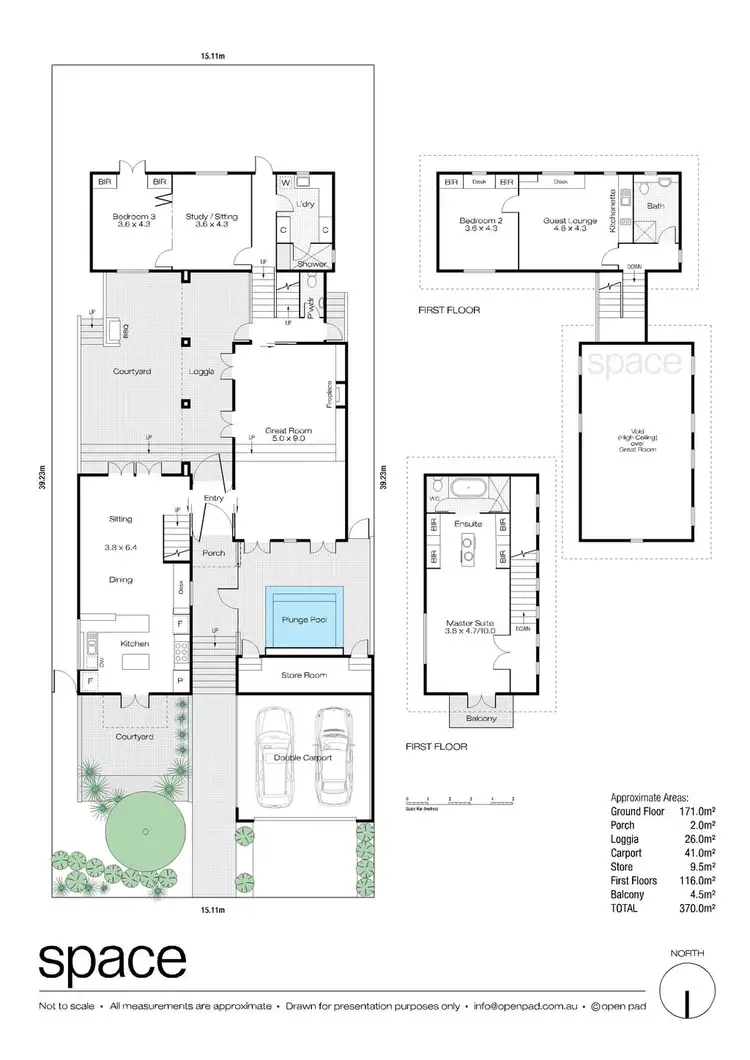
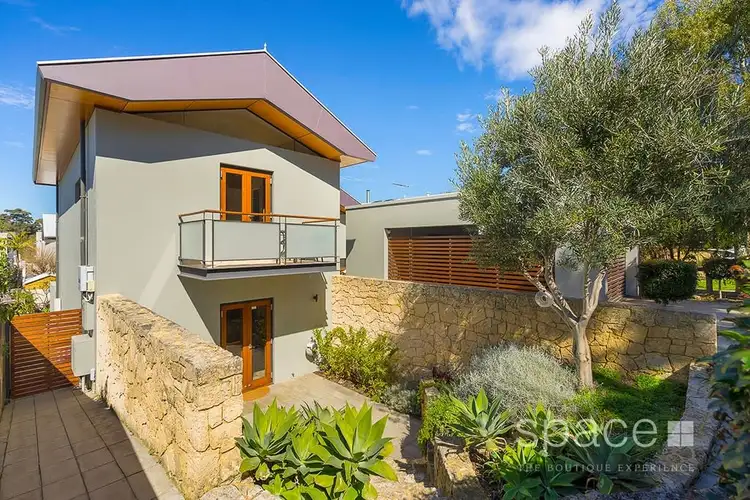



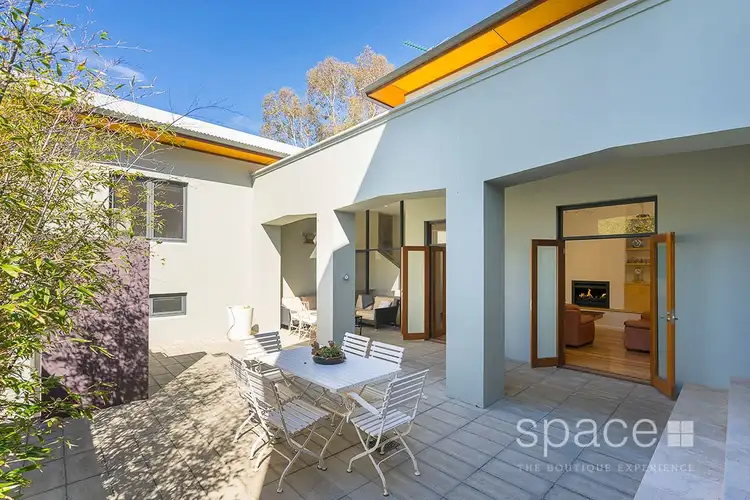
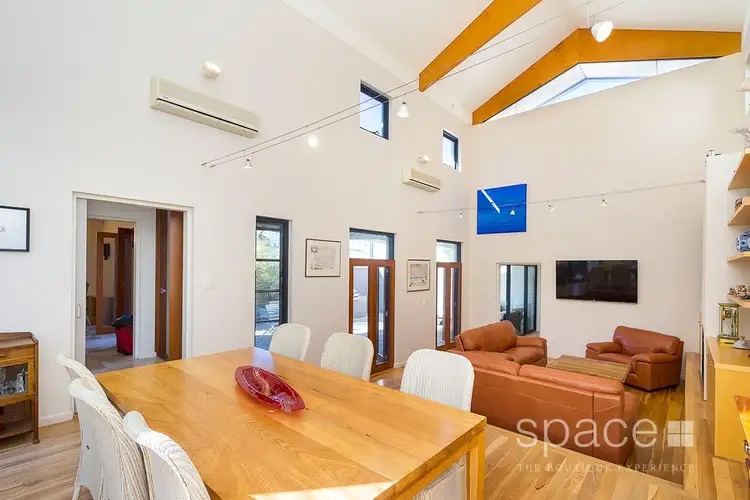
 View more
View more View more
View more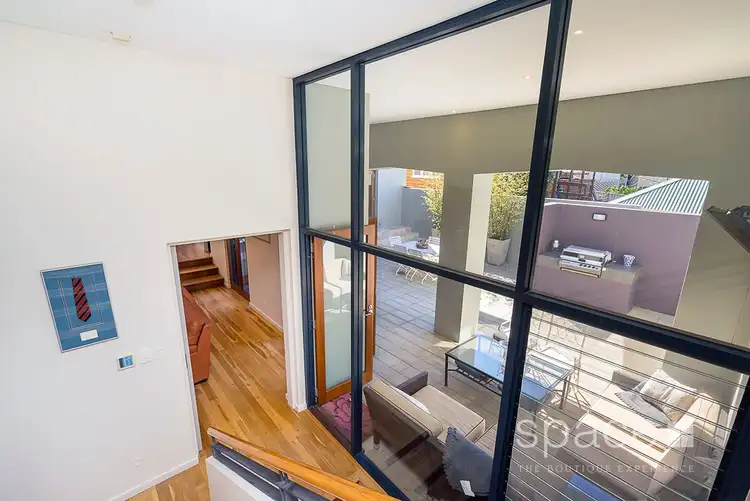 View more
View more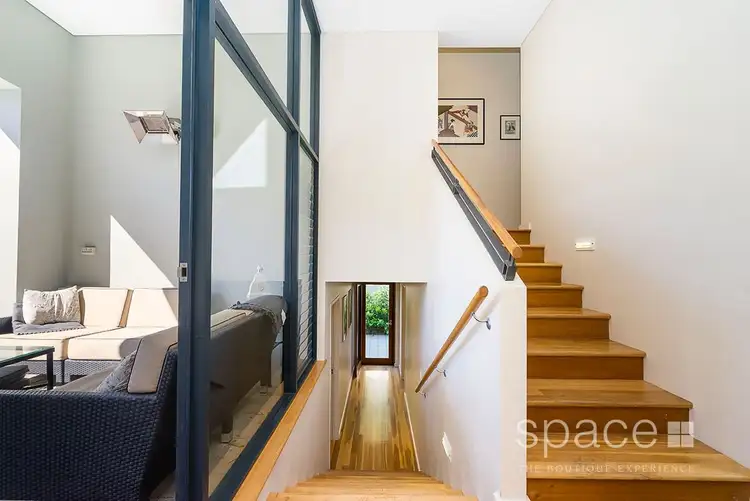 View more
View more
