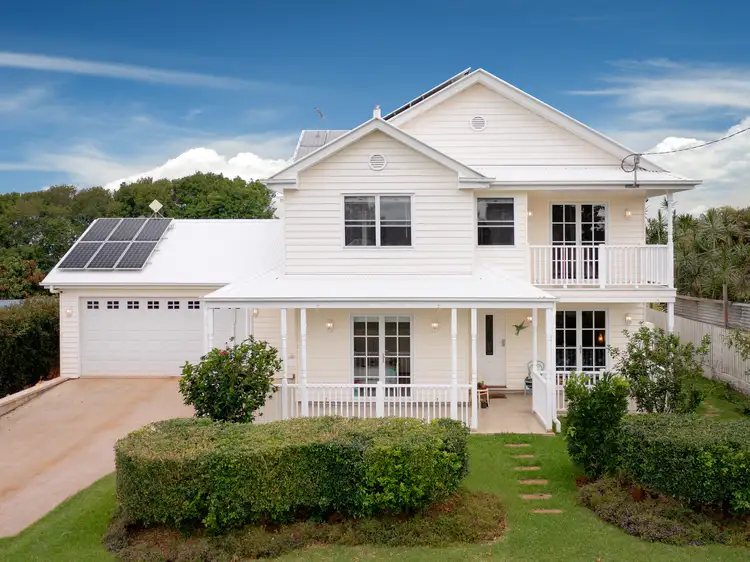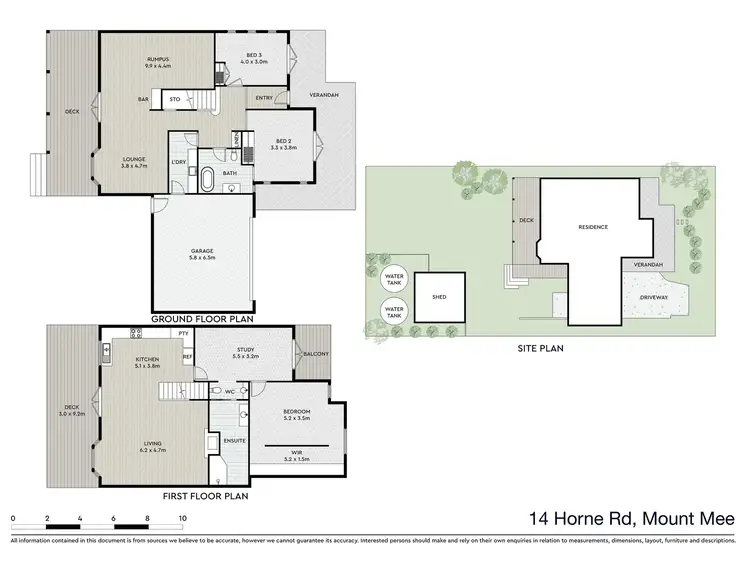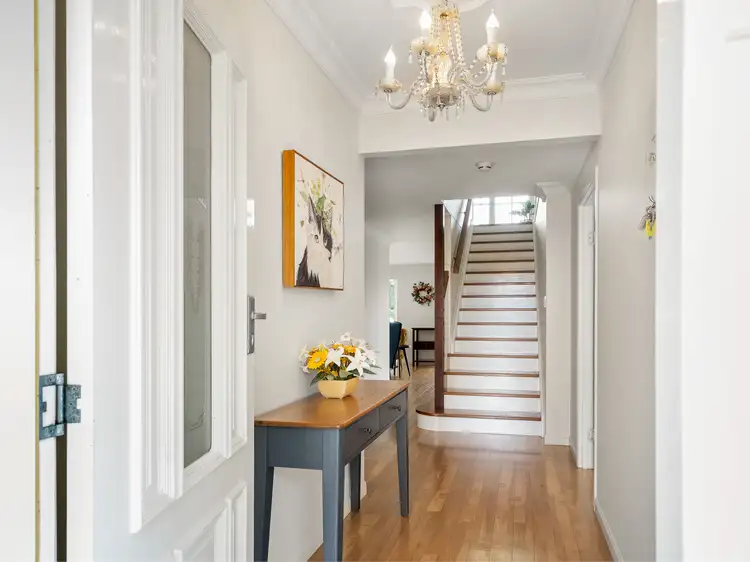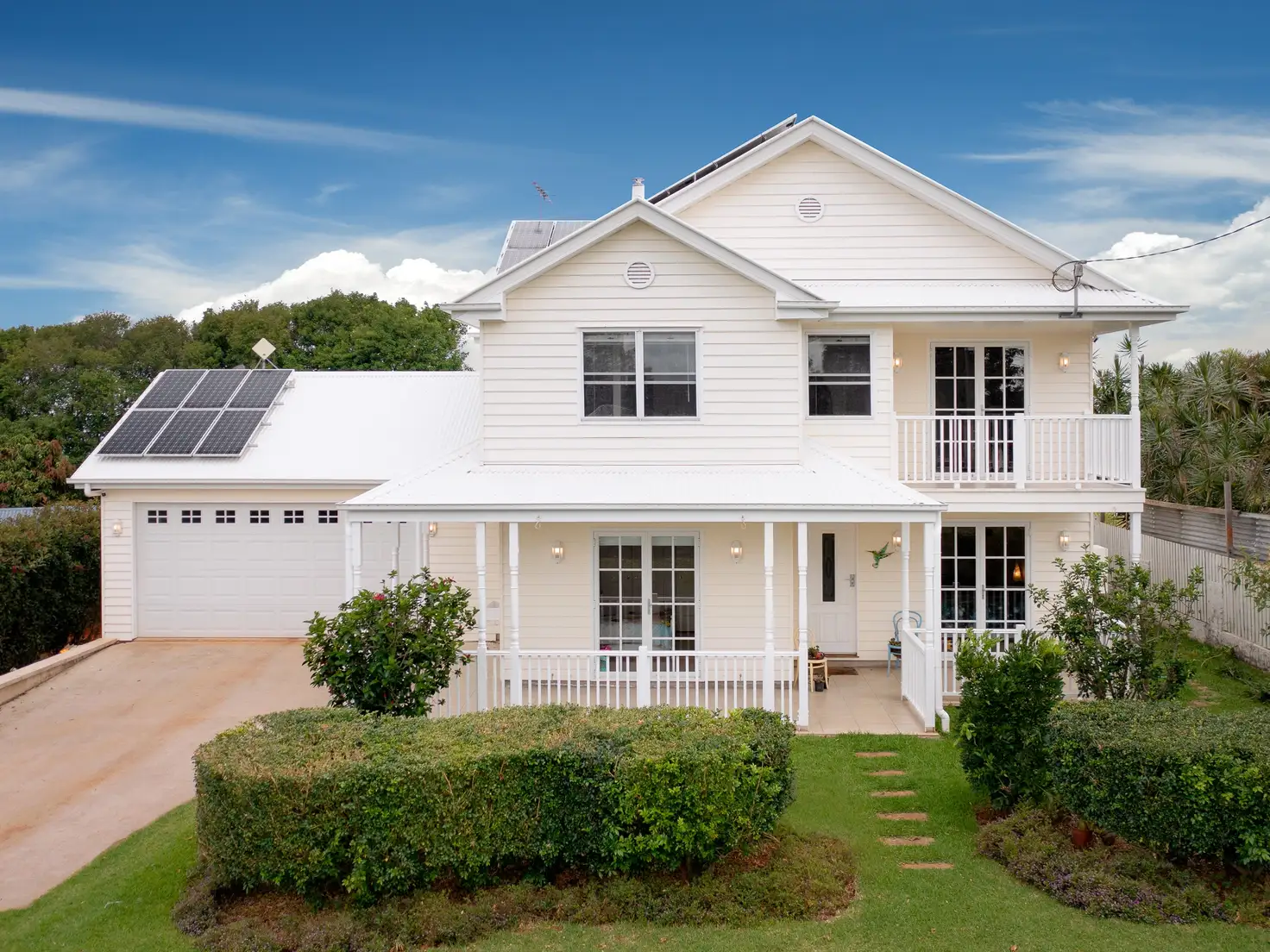$928,000
3 Bed • 2 Bath • 4 Car • 809m²



+19
Sold





+17
Sold
14 Horne Road, Mount Mee QLD 4521
Copy address
$928,000
- 3Bed
- 2Bath
- 4 Car
- 809m²
House Sold on Wed 24 Apr, 2024
What's around Horne Road
House description
“Elegance and Treasured Moments”
Property features
Land details
Area: 809m²
Interactive media & resources
What's around Horne Road
 View more
View more View more
View more View more
View more View more
View moreContact the real estate agent

Jacqueline Harrison
Fox & Co Real Estate
0Not yet rated
Send an enquiry
This property has been sold
But you can still contact the agent14 Horne Road, Mount Mee QLD 4521
Nearby schools in and around Mount Mee, QLD
Top reviews by locals of Mount Mee, QLD 4521
Discover what it's like to live in Mount Mee before you inspect or move.
Discussions in Mount Mee, QLD
Wondering what the latest hot topics are in Mount Mee, Queensland?
Similar Houses for sale in Mount Mee, QLD 4521
Properties for sale in nearby suburbs
Report Listing
