Price Undisclosed
5 Bed • 2 Bath • 2 Car • 467m²
New
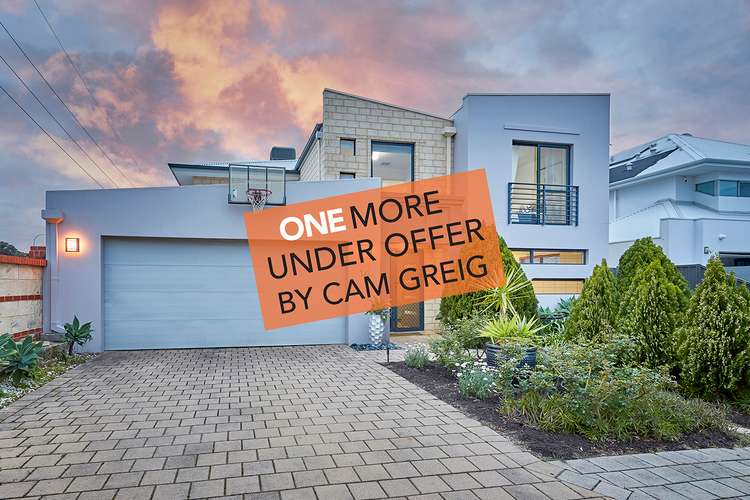
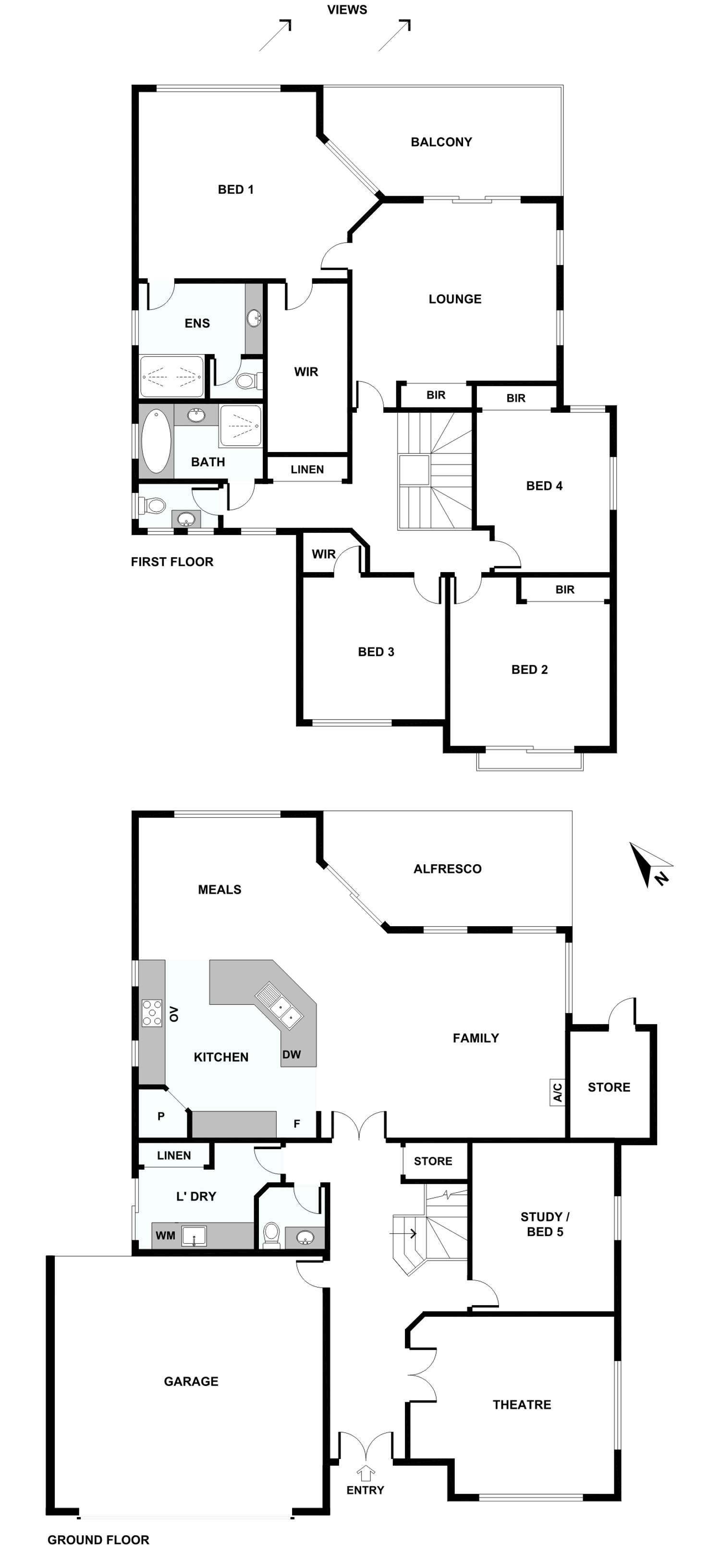
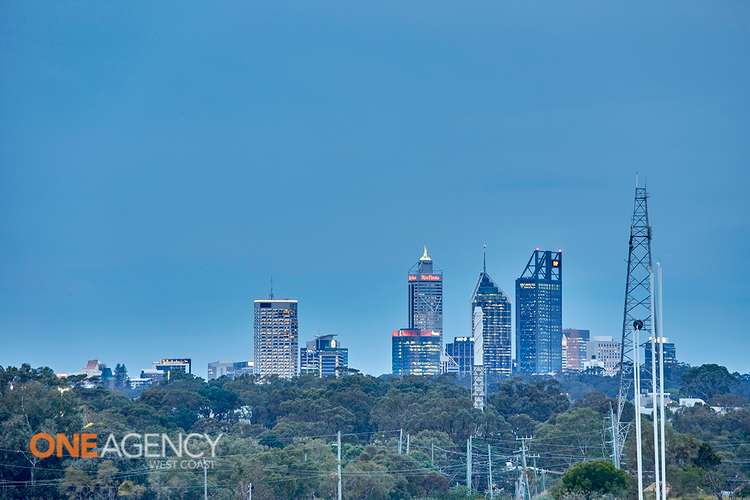
Sold
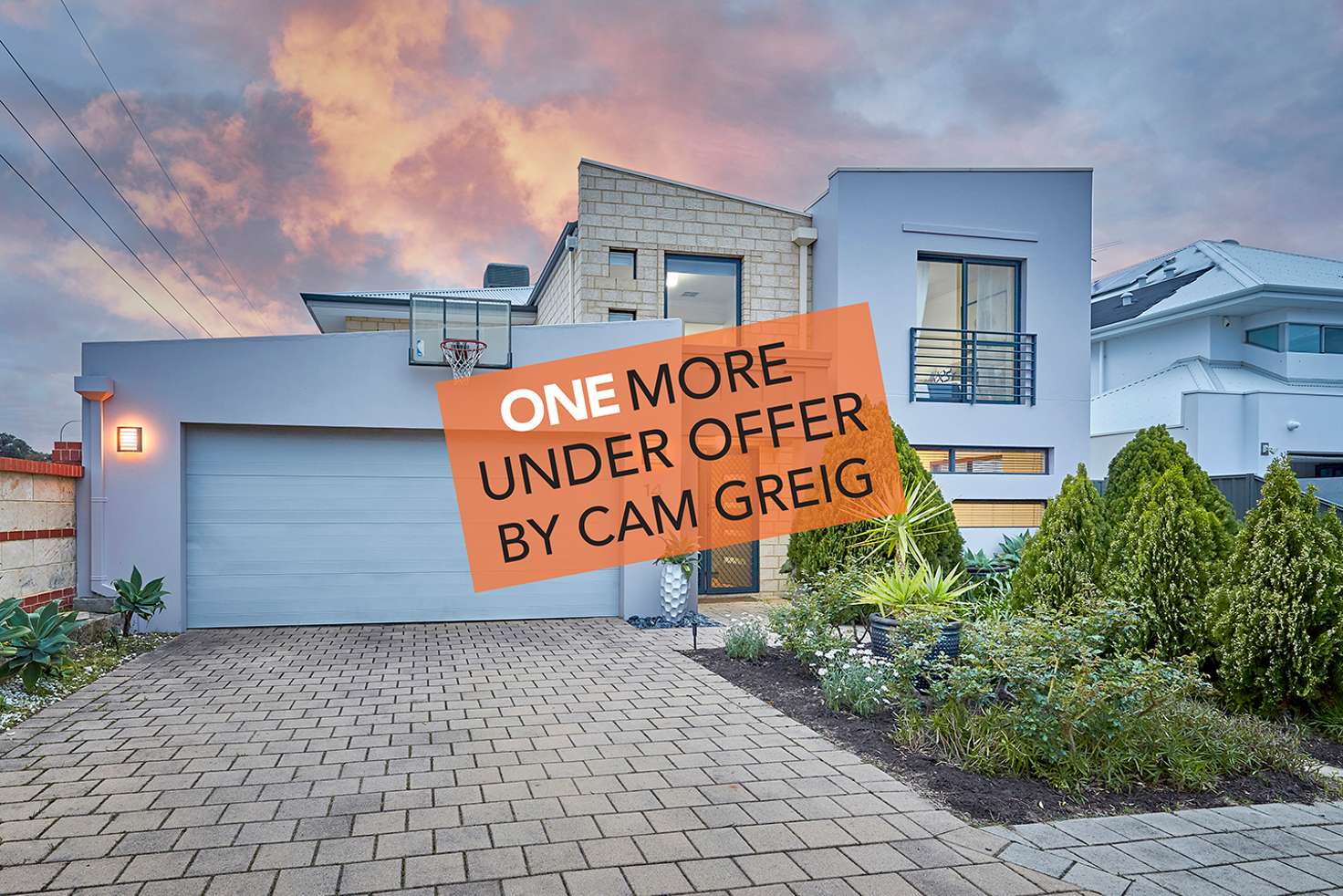


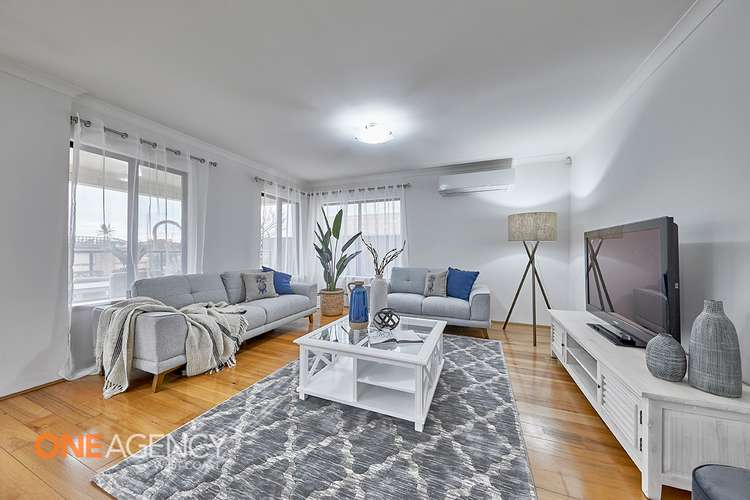
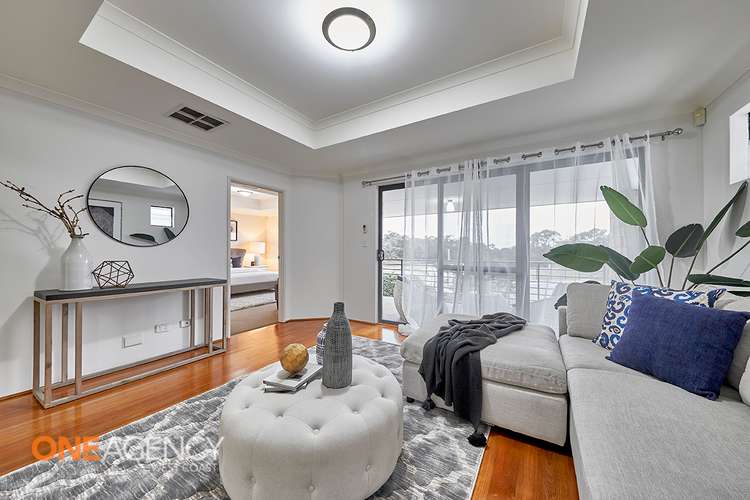
Sold
14 Houston Place, Mount Claremont WA 6010
Price Undisclosed
- 5Bed
- 2Bath
- 2 Car
- 467m²
House Sold on Fri 16 Oct, 2020
What's around Houston Place

House description
“You won't get better value on the front row!”
CANCELLED - HOME OPEN THIS SATURDAY 17th OCTOBER
UNDER OFFER
All offers were being presented by 5pm Tuesday 20th of October HOWEVER..
The sellers reserved their right to sell prior and is
NOW UNDER OFFER
Positioned just moments from luscious Bold Park (30m), HBF Stadium (500m) and the beach (3.3km), an enviable lifestyle awaits the fortunate purchaser & represents amazing value capturing 3 different North facing aspects - the picturesque Perth City, the natural landscape - Bold Park & the 'gated' lush green playing fields of Christ Church Grammar School, all in a family friendly cul de sac.
Capturing contemporary elegance, this family home boasts a thoughtful open plan design, separation of accommodation & living areas and wonderful outdoor entertaining capabilities including a glistening swimming pool presenting as the perfect next step for a growing family.
The residence's architectural façade creates a strong first impression. A gallery-style entrance opens onto elegant solid timber flooring and high ceilings providing a sense of warmth and space.
A designated theatre and study or fifth bedroom allows room for relaxation and productivity when desired.
Double doors open to reveal an expansive open plan kitchen, living and dining space and is bordered by numerous North facing windows allowing ample natural light to filter through.
The gourmet kitchen is complete with premium stone bench tops, floating island bench with breakfast bar and generous cupboard and bench space, offering a superb platform for culinary inspiration.
Transitioning from indoor to outdoor living, a paved alfresco, a timber decked terrace and a glistening swimming pool provide an entertaining oasis that will leave your friends and family with lasting memories of the fun times to be had.
Rising from the central staircase, the accommodation on the upper floor is carefully separated from the living aspects of the home allowing for peaceful seclusion when required.
The North facing upper lounge area can be used as another seperate living zone, a parents retreat or for entertaining family or friends and is complemented perfectly with a generous sized balcony showcasing 3 unique views. The palatial master suite also takes in a lovely aspect and is complete with a huge walk-in robe and ensuite. Three large secondary bedrooms all complete with robes, are complemented by the primary bathroom allowing the ideal platform for a growing family.
Walk the kids to school at sought-after John XIII College before taking a short commute to work in the city; the living opportunity presented here is magnificent. Don’t hesitate, contact Cam Greig today on 0411 888 891 to capture your family’s dream home!
Property Features:
• Architectural façade
• Gallery-style entrance
• Designated theatre room
• Study that could double as fifth bedroom
• Two car garage
• Laundry
• Storeroom
• Open plan kitchen living and dining space
• Gourmet kitchen complete with premium stone bench tops, floating island bench with breakfast bar, feature bulkhead, modern appliances and generous bench and cupboard space
• Paved alfresco
• Timber decked terrace
• Swimming pool
• Outdoor space adorned by easy care gardens providing privacy and seclusion
• Master suite complete with huge walk-in robe, ensuite, entertaining balcony and parental retreat
• Three generous sized secondary bedrooms
Special Features:
• Elegant solid timber flooring
• High ceilings
• Gorgeous city views from top-level
• Indented walls for art
• Ducted reverse cycle air conditioning plus an additional split system unit
• Alarm system
• Thoughtful separation of accommodation and living areas
• Ducted vacuum
• And so much more…
Location Features:
Close to everything - see following information sheet.
With so much to offer, this should be on the top of your viewing list and is a must see.
Land details
Property video
Can't inspect the property in person? See what's inside in the video tour.
What's around Houston Place

 View more
View more View more
View more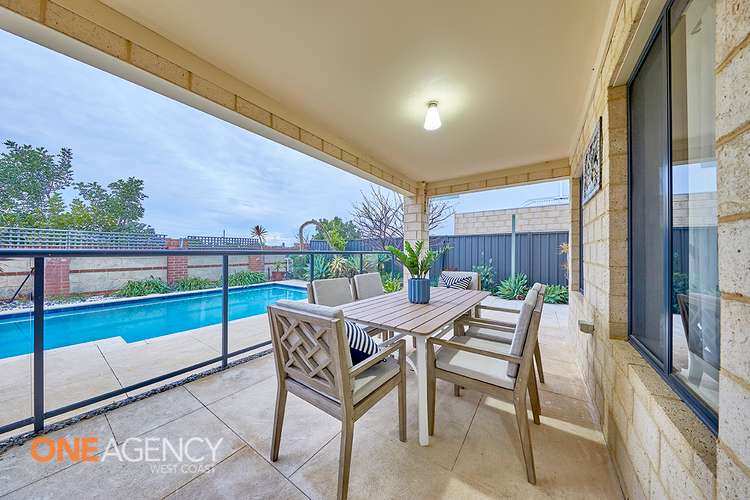 View more
View more View more
View moreContact the real estate agent

Cam Greig
Monopoly Real Estate
Send an enquiry

Nearby schools in and around Mount Claremont, WA
Top reviews by locals of Mount Claremont, WA 6010
Discover what it's like to live in Mount Claremont before you inspect or move.
Discussions in Mount Claremont, WA
Wondering what the latest hot topics are in Mount Claremont, Western Australia?
Similar Houses for sale in Mount Claremont, WA 6010
Properties for sale in nearby suburbs

- 5
- 2
- 2
- 467m²