This beautiful family home is set in the sought-after family friendly suburb of Heritage Park and nestled in a quiet cul-de-sac amongst other outstanding properties.
From the moment you step inside this 4 bedroom home you will feel the love and care that has been involved in creating such a fabulous property. There are 3 wonderful living areas the light filled front formal lounge, the rear lounge which has the addition of a fixed ceiling projector and an automatic drop down screen which is perfect for lazy days to snuggle together on the sofa and watch a movie, and then there is the fabulous Californian room which offers more living space with a fixed bar and plenty of room for both dining and seating overlooking the gorgeous landscaped rear yard with 2 designated seating areas, perfect for enjoying the lifestyle of Queensland.
At the centre of this home is the stunning kitchen which will delight the most avid chef including Caesar stone benchtops, gas burner, electric oven and space for fridge/freezer with water tap access for the ice maker, abundant storage with soft-close drawers, dishwasher, island with dual sinks and overhead lighting, power sockets and waterfall Caesar stone benchtop.
Nothing has been overlooked in the renovation of this beautiful home, even the surrounding pathway around the home has been paved and the outdoor storage for both the BBQ and garden equipment has been thought of with 3 garden sheds and a fixed BBQ area with a sink facility for cleaning and food preparation.
Close to all local shops, schools, parks & transport, the Grand Plaza Shopping Centre is only a 5 minute drive and offers an array of shops, cafes, post office and medical facilities plus there is the adjacent bus terminal with routes to schools, local suburbs and Brisbane CBD, plus it is only a short drive to the major motorways with access to Brisbane CBD, Brisbane Airport and the Gold Coast.
DISCLAIMER: This property is being sold without a price and therefore a price guide cannot be provided. The website may have filtered the property into a price bracket for website functionality purposes.
FEATURES LIST:
•Brick and tile low set home
•Cul-de-sac location
•Freshly painted throughout
•Security screens and doors
•Window locks
•Gas hot water system
•Insulation – ceilings and wall
•Ducted 4-zone reverse cycle air-conditioning – Bedrooms x 4, living & lounge area
•Alarm system available
•LED downlights throughout
•Designer structure with wood effect tiled flooring to the front door enhanced with landscaped front gardens and phone app for changing the lights on the structure
•Wood effect flooring throughout the living areas
•White modern kitchen with Caesar stone benchtops, tiled splash back, 5 Burner gas hob, electric oven, rangehood, microwave hideaway, corner cupboard with a carousel feature, pantry with pull-out draws, overhead display cabinets, pull out spice draw, soft close draws, room for fridge/freezer with water tap for the ice machine
•Island bench has a Caesar stone waterfall bench top with power points, dual sinks with a stunning brushed brass kitchen mixer tap with pull out nozzle, 3 light pendant lighting, cupboards and draws underneath including a designated bin cupboard plus there is room for the wine fridge.
•Beautiful dining area with tinted glass fixed wall shelving unit with coloured display lights, a ceiling fan and glass sliding doors with vertical blinds opening out onto the stunning Californian room
•The light filled lounge has new dual roller blinds, ornate ceiling fan, ducted air - conditioning and space for the largest of sofas
•Family/media room with glass sliding doors and bonus ceiling BENQ projector and automated Panoram Pro projector screen
•The truly magnificent Californian room overlooks the rear yard with wood effect tiled floor, 3 ceiling fans, feature lighting, bar with space for the drink's fridge, barn style door hiding the sliding door access to the rear yard and BBQ area, plus gorgeous pine sliding doors
•4 Great sized bedrooms all with carpet, 3 with built-ins, master with huge freestanding robe with shelving and pull-out draws, wall mounted shoe rack and delightful ensuite
•Gorgeous tiled ensuite with walk-in shower with rain shower head set with handheld sprayer, vanity unit with his 'n' hers countertop basins, both with overhead wall mounted mirrors, feature pendant lighting, heat lamps and toilet
•Modern tiled family bathroom with the spacious shower with a recessed shelf and including the rain shower head set with handheld sprayer, vanity unit with countertop basin and black tapware, sleek freestanding bath, 2 wall mounted towel rails and heat lamps
•Separate toilet
•Tiled laundry with linen cupboard, overhead storage, wooden bench, tiled splash back and door access to the side yard and washing line
•Double storage cupboard in the hallway and door access to the garage
•2 defined entertaining areas located either side of the grassed area, one decked and has a fixed pergola and other has a concrete base and is complete with a self-made awning
•Covered BBQ area with storage unit, sink facility and overhead google speaker
•2 Garden sheds with sliding doors
•Remote double lock up garage has internal access plus double built-in storage cupboard and wall cupboards
•Single gate side access and potential double gate side access
•Front triple carport, perfect for visitors or family cars (Council approved)
•Property built 2003
•647m2 allotment
We have in preparing this information used our best endeavours to ensure that the information contained herein is true and accurate. Stone Real Estate Logan West accepts no responsibility and disclaim all liability in respect of any errors, omissions, inaccuracies or misstatements that may
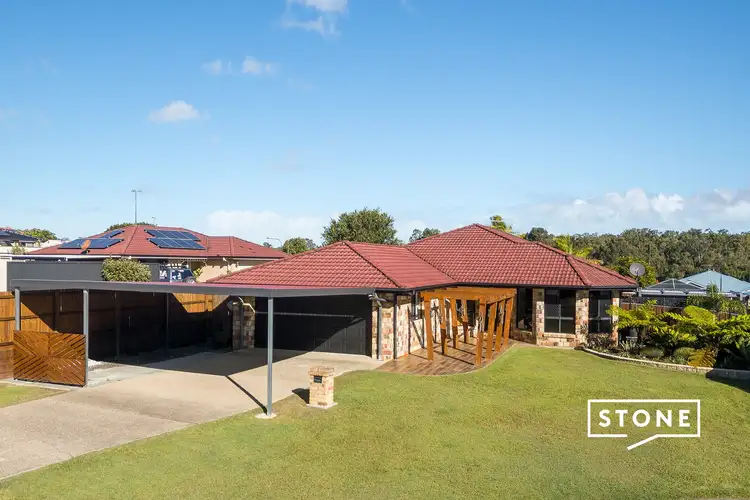
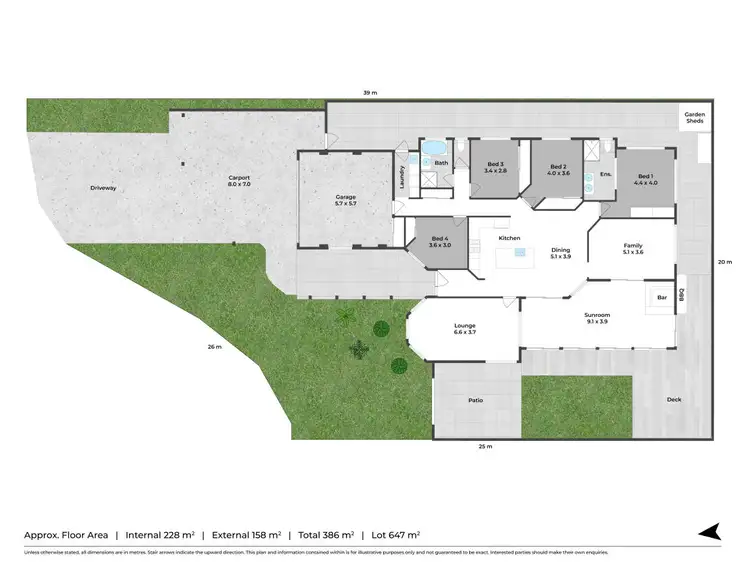
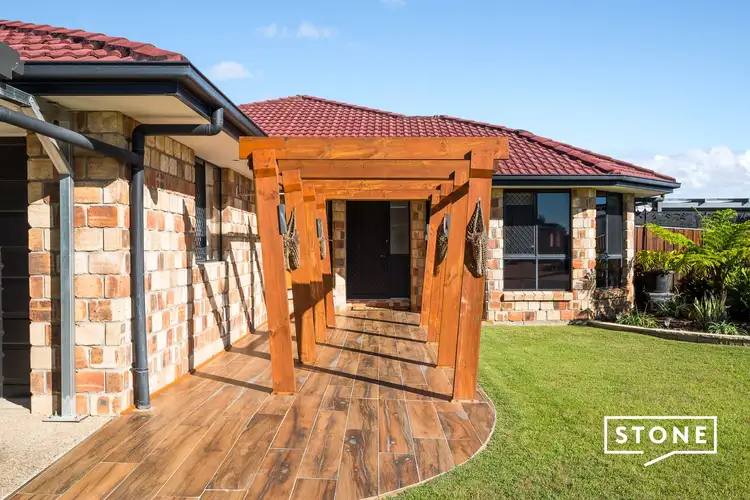
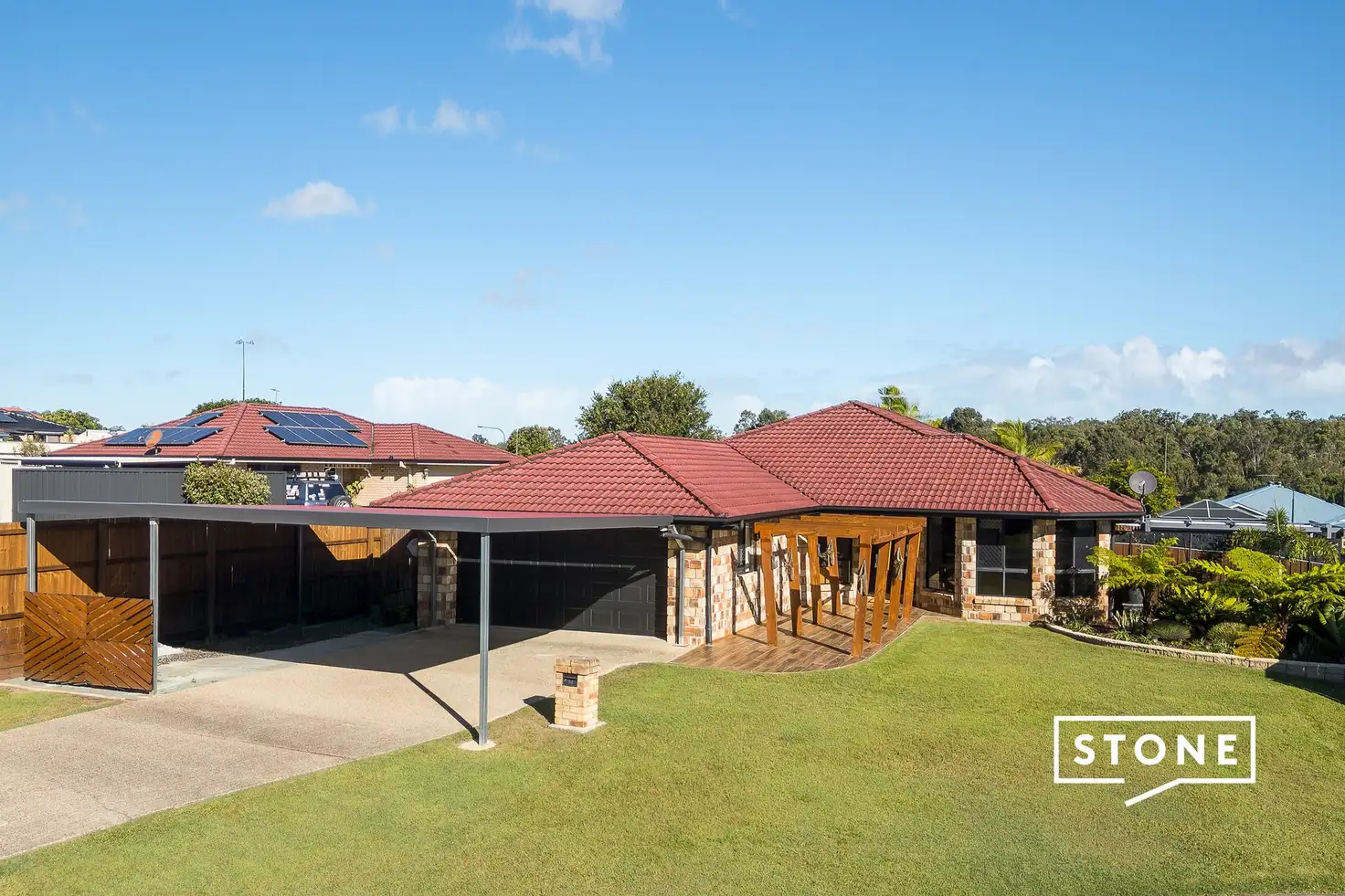


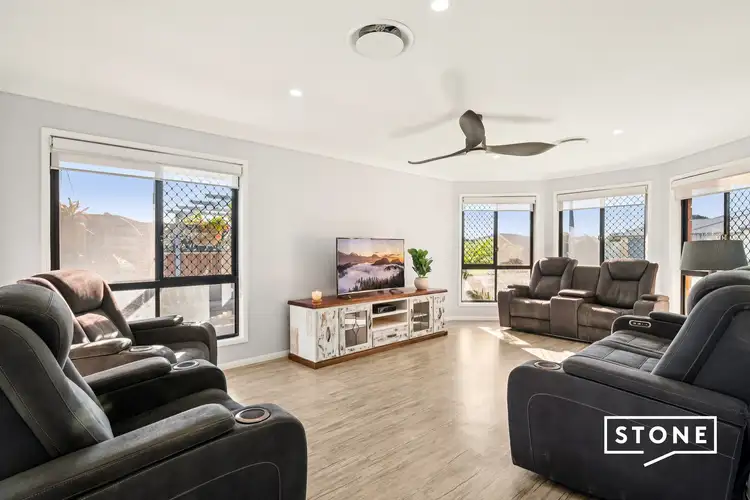
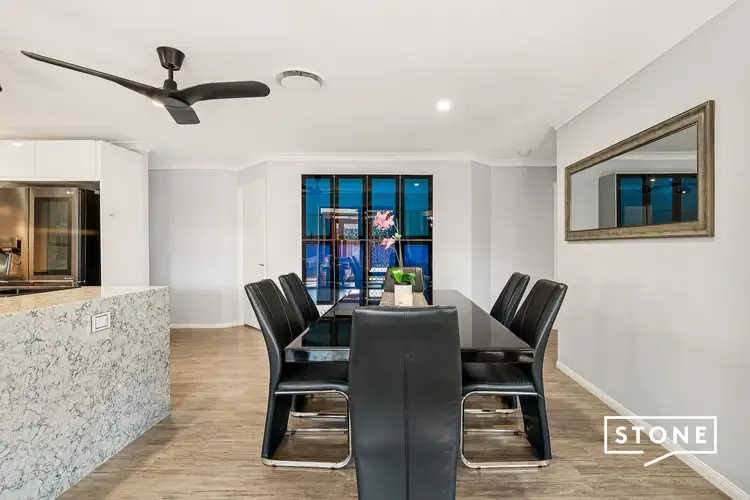
 View more
View more View more
View more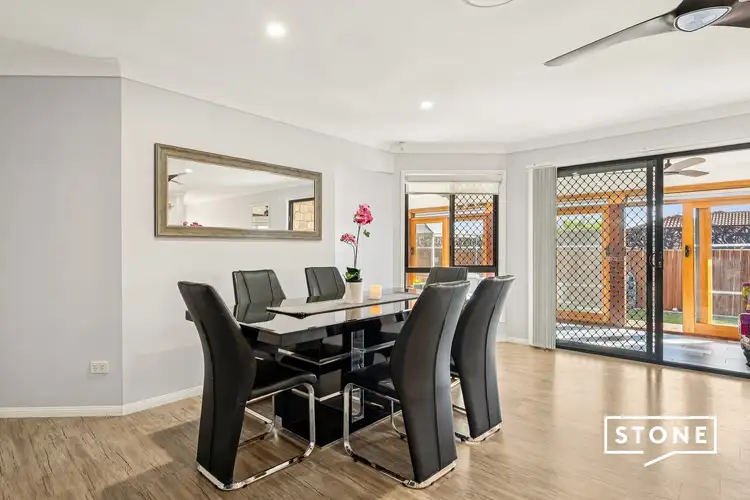 View more
View more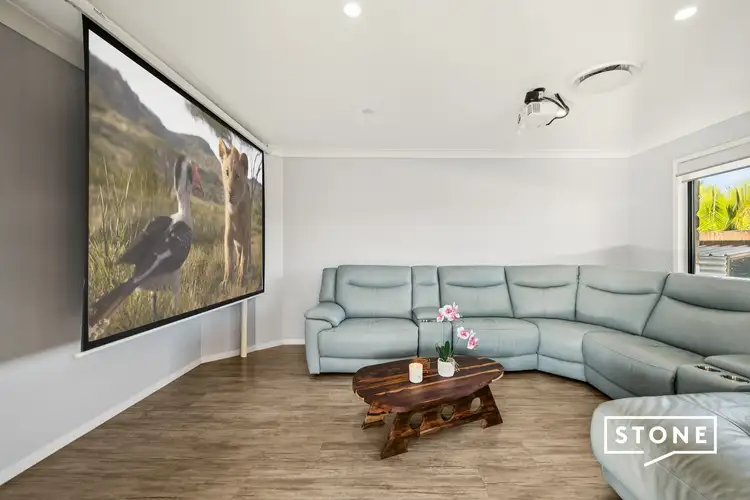 View more
View more
