$755,375
4 Bed • 3 Bath • 3 Car • 921m²
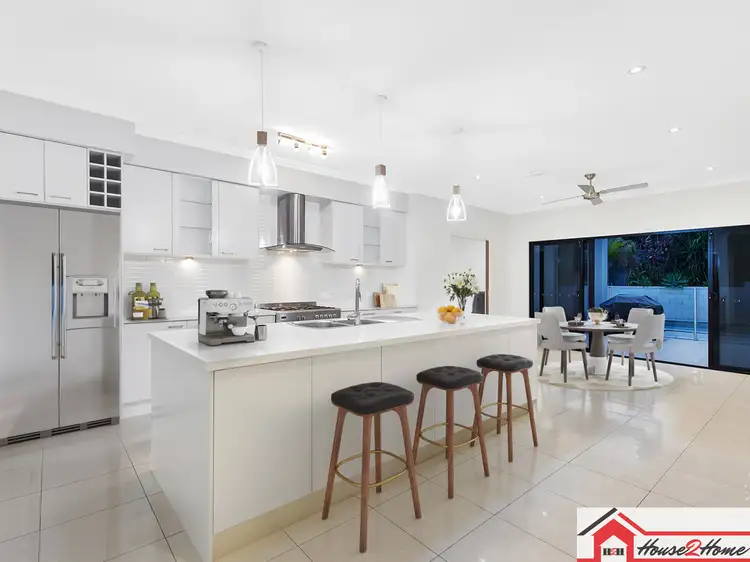
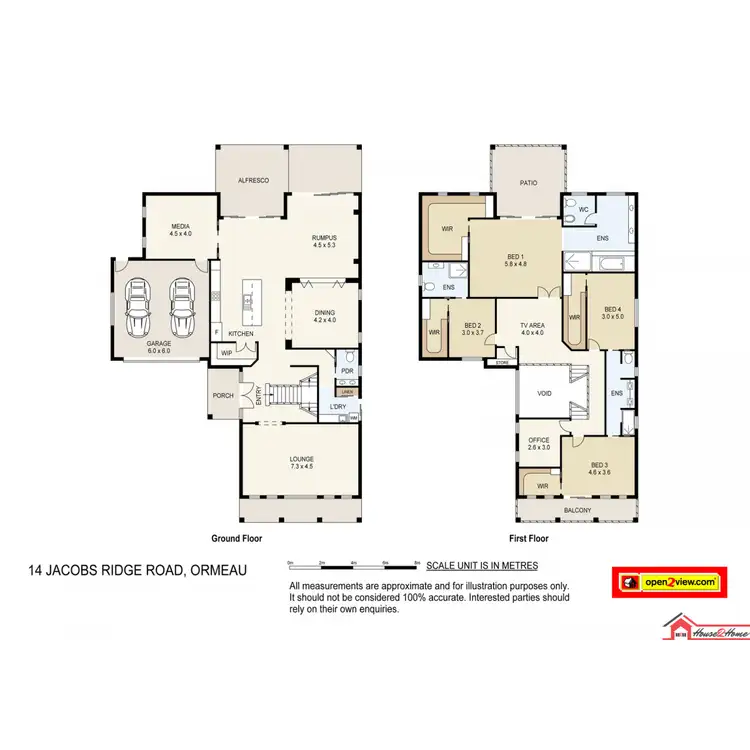
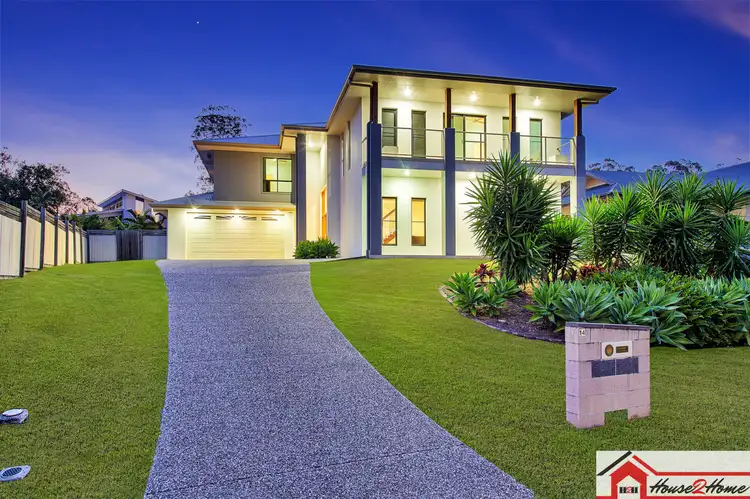
+30
Sold



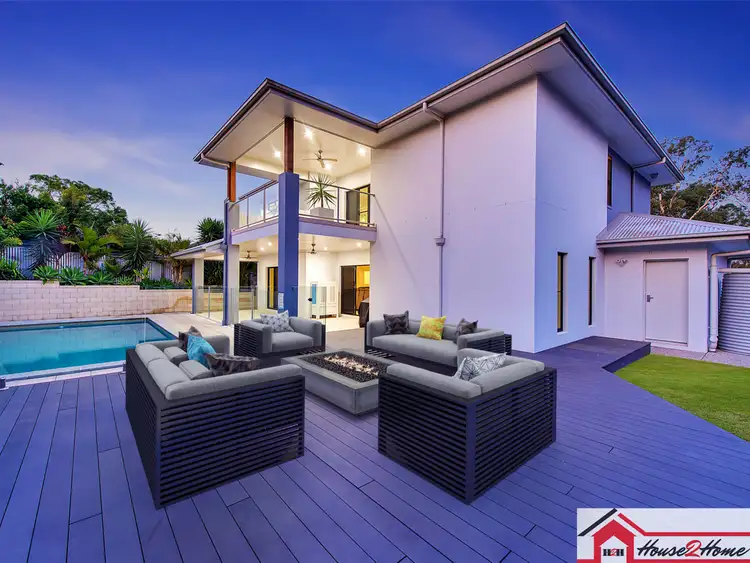
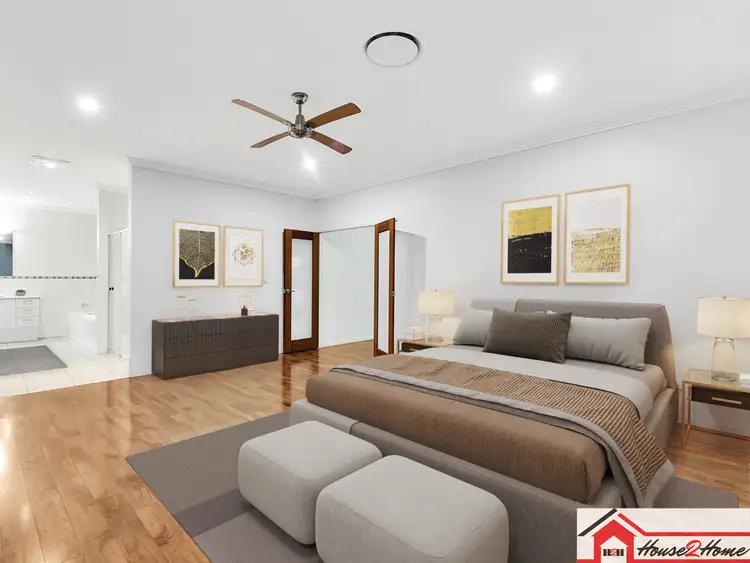
+28
Sold
14 Jacobs Ridge Road, Ormeau QLD 4208
Copy address
$755,375
- 4Bed
- 3Bath
- 3 Car
- 921m²
House Sold on Wed 22 Jan, 2020
What's around Jacobs Ridge Road
House description
“SOLD BY NAIDEEN BROWN”
Property features
Building details
Area: 510m²
Land details
Area: 921m²
Interactive media & resources
What's around Jacobs Ridge Road
 View more
View more View more
View more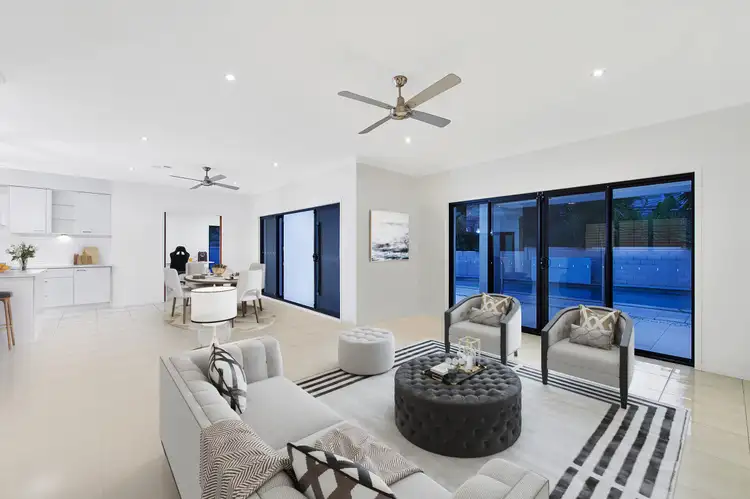 View more
View more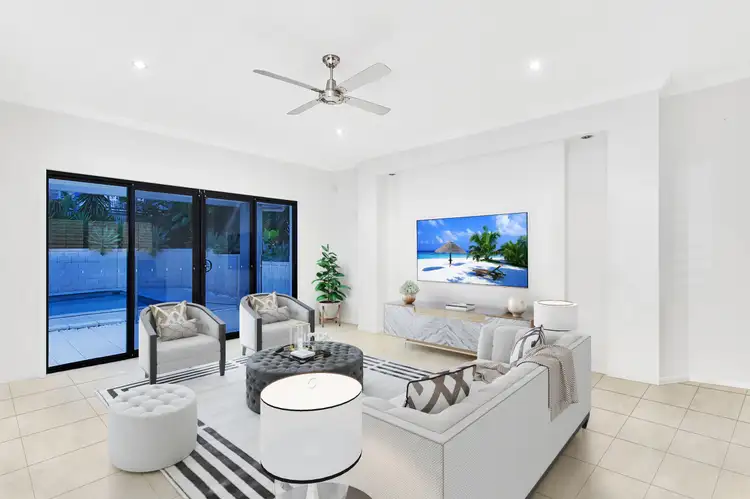 View more
View moreContact the real estate agent

Naideen Brown
House 2 Home Real Estate
0Not yet rated
Send an enquiry
This property has been sold
But you can still contact the agent14 Jacobs Ridge Road, Ormeau QLD 4208
Nearby schools in and around Ormeau, QLD
Top reviews by locals of Ormeau, QLD 4208
Discover what it's like to live in Ormeau before you inspect or move.
Discussions in Ormeau, QLD
Wondering what the latest hot topics are in Ormeau, Queensland?
Similar Houses for sale in Ormeau, QLD 4208
Properties for sale in nearby suburbs
Report Listing
