Words fail when award-winning James Michael Homes and discerning owners craft a one-off, 2-level silhouette on a quiet, one-way pass a sea breeze from the beach
A Calacatta blade wall welcomes a 4-bedroom, 3-bathroom showpiece redefining beachside boutique.
Look up to a 6m void, admire the glass-encased wine room, and absorb its polar white marble parquetry Escea fireplace surround a style revolution itself to abutting New York marble benchtops, polished concrete floors, and eave-teasing glass opening to a crowd-ready alfresco.
Such detail imported light fittings, Saturn series switches, Sonos sound and KRIX 4-zone home digital system - equals luxury; luxury turning vintage-contemporary into white space, epitomised.
Themed, thoughtful design carries from locally-made custom joinery and Smartstone to each bathroom and powder room to the Caesarstone and sky-high mosaic of the kitchen's butler's wing before vintage kicks in with precisely sourced and placed tapware.
Does it outshine its appliances? Almost. Cue the Bosch coffee maker, pyrolytic oven and induction cooktop and semi-integrated Miele dishwasher
Velvet-soft carpets tip-toe through the ground floor guest bedroom (with ample swank and robe supply to be a main) opening to a 2-way, fully-tiled en suite.
Across the hall, draw the drapes and magnetic windows, turn on the LED lights to create that theatre glow and relax in the surround sound home theatre with 5 ceiling KRIX speakers.
Upstairs, Tasmanian Oak floors take a parquetry turn into 3 sun-soaked bedrooms - the master ups its custom spoils with a fashionista's dressing room as much for her as "pour homme" against a style-and-stone-smothered en suite with rain showers for two.
The family suite is no less bespoke with a claw foot bath, vanity separation and laundry chute.
In such a home, location ranks equally high. Adelaide's finest coastline is less than a 250m easy stride away, Brighton Central's shopping in 850m, the train in 200m, and Jetty Road's caf strip to tempt any day...
There's so much more:
- James Michael Homes custom design & build
- Custom kitchen & bathroom joinery
- Marble parquetry feature wall/fireplace
- Glass wine room
- 3m ceilings - 2.7m upstairs
- Custom drapes
- Sonos & KRIX digital system zoned to living, terrace, master & en suite
- Natural stone tiles to alfresco
- Study nook
- Data cables to 5 rooms
- Laundry chute
- Ducted reverse cycle air conditioning
- Dual garage with storage (& 2 parks off-street)
- Irrigated & landscaped front & rear gardens
- Zoned to Brighton Primary School
Specifications:
CT / 6110/50
Council / City of Holdfast Bay
Zoning / R
Built / 2016
Land / 450m2
Home / 368.22m2
Frontage / 18.70m
Council Rates / $3671.80pa
SA Water / $332.23pq
ES Levy / $221.35pa
All information provided has been obtained from sources we believe to be accurate, however, we cannot guarantee the information is accurate and we accept no liability for any errors or omissions (including but not limited to a property's land size, floor plans and size, building age and condition) Interested parties should make their own enquiries and obtain their own legal advice. Should this property be scheduled for auction, the Vendor's Statement may be inspected at any Harris Real Estate office for 3 consecutive business days immediately preceding the auction and at the auction for 30 minutes before it starts.
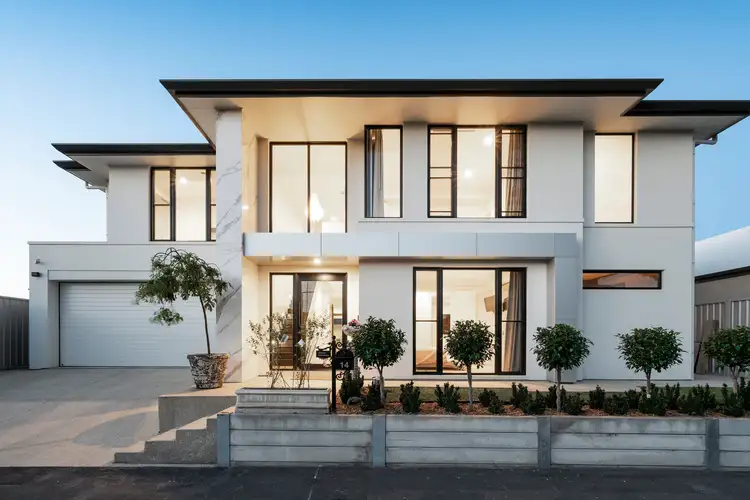
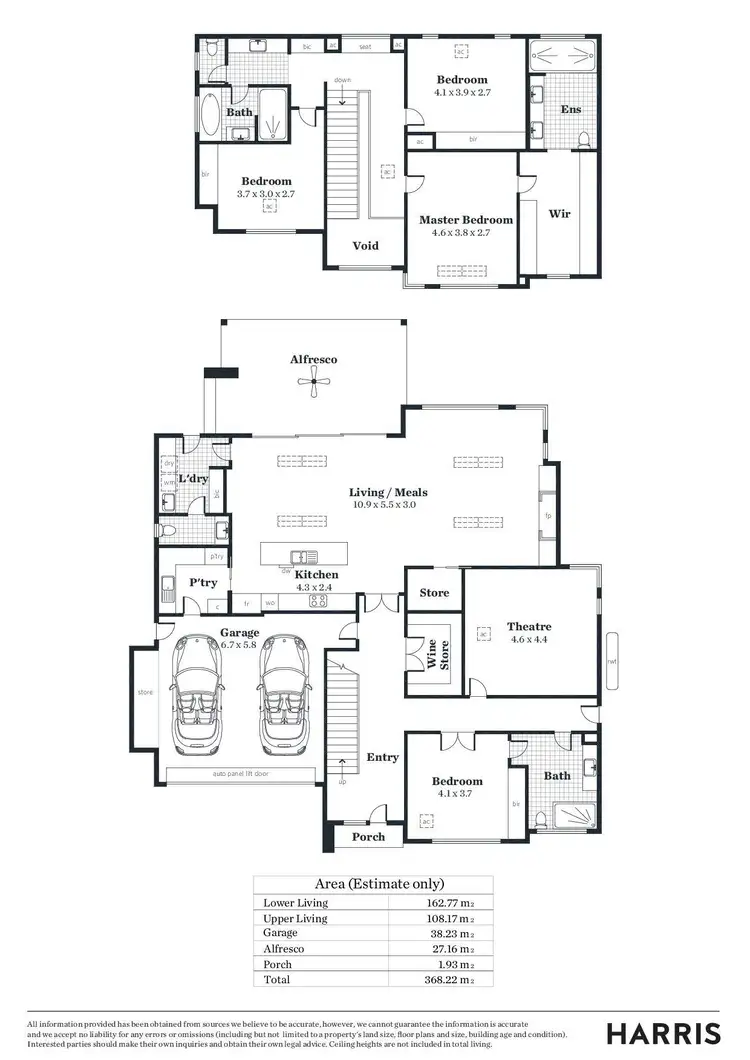
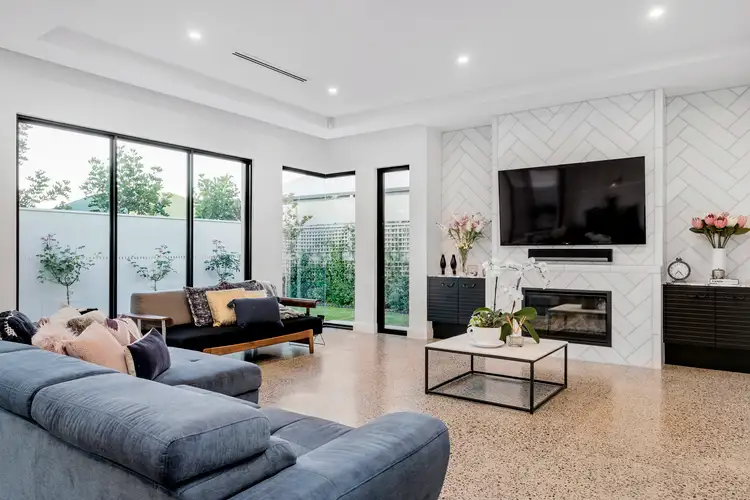
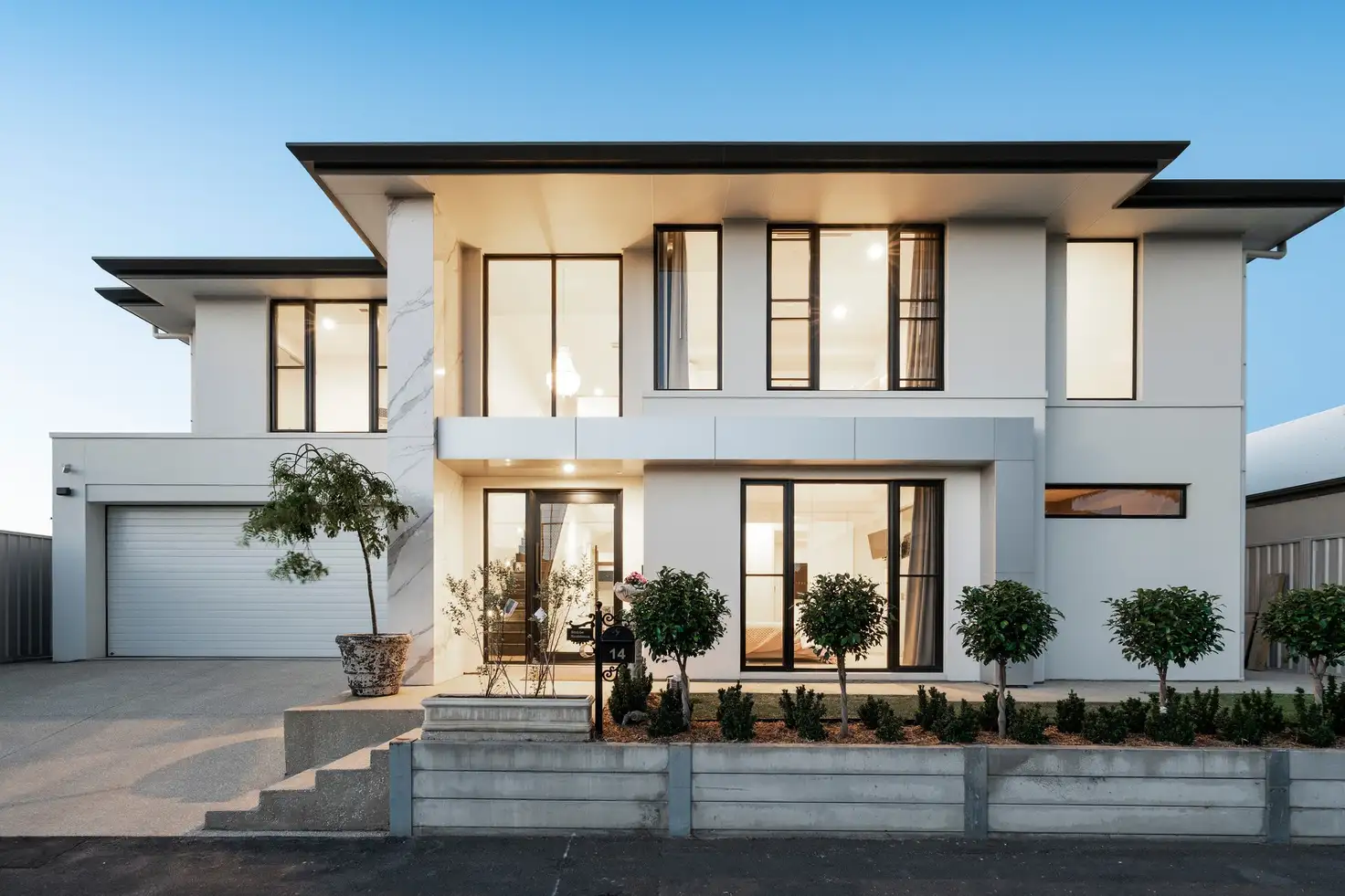


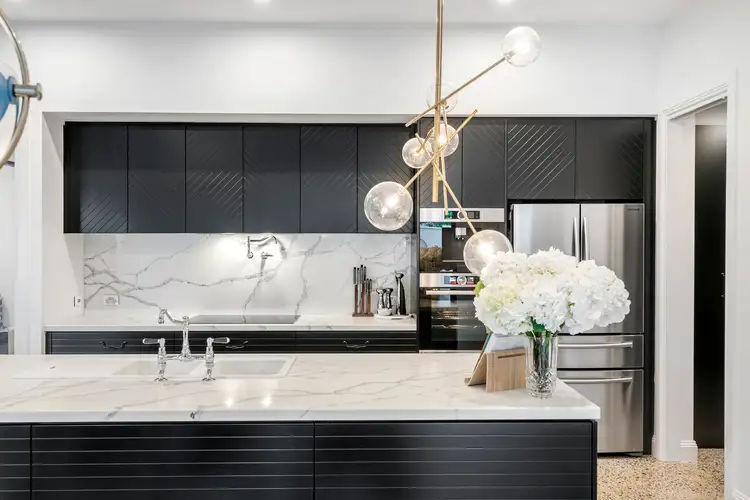
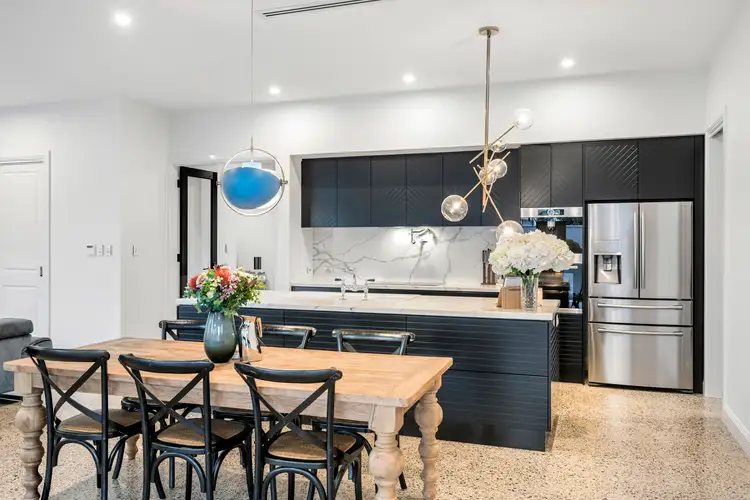
 View more
View more View more
View more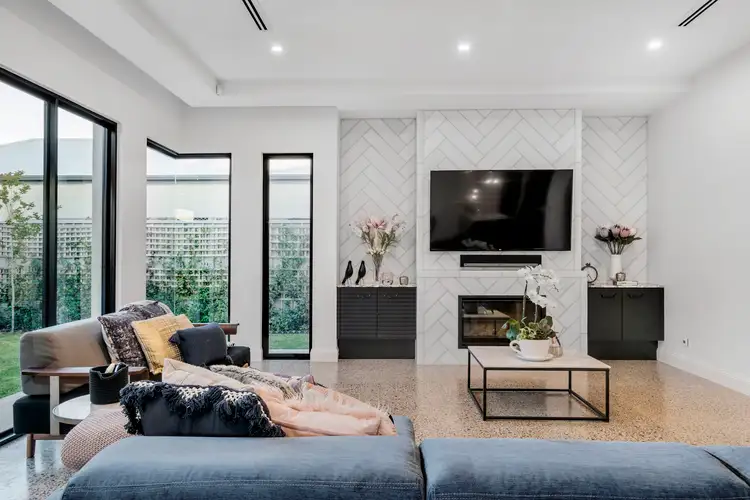 View more
View more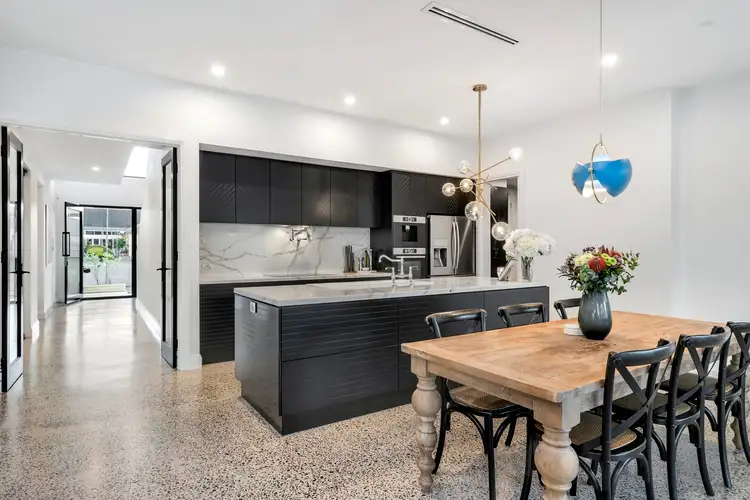 View more
View more
