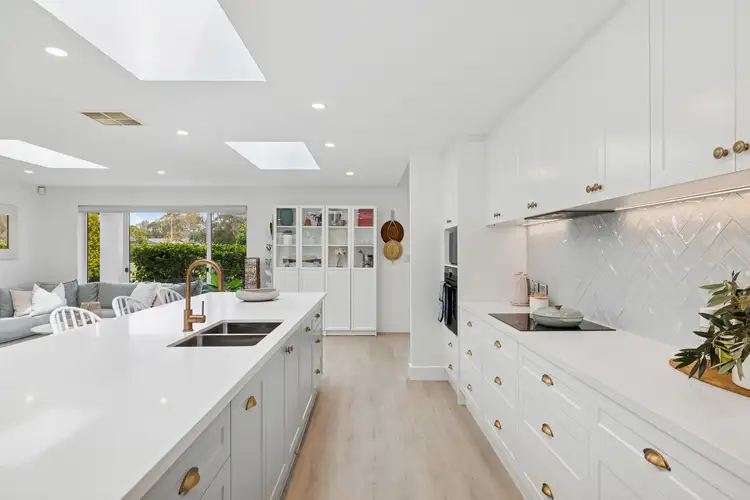If you came for the rural, riverside calm of a no-through road, this four-bedroom home delivers so much more - with chic upgrades, a solar-heated pool, spa and grand-scale pavilion, it raises the bar tenfold, a hop-skip from Balhannah's heart.
The only thing this over-achiever lacks is traffic - preferring every conceivable luxury extra for the family entertainer on a private, lifestyle-enriched 1870sqm allotment.
The dual-purpose, dual garage doubles as a brilliant workshop/studio with indoor and backyard access – and accessible via separate double gates is an impressive garage trifecta for the car buff or trade.
A large portico defines the home's main entry point, where a light-filled composition of living, kitchen, and meals co-exists beneath a halo of half a dozen Velux skylights – while every double-glazed, overscale window promises lush garden outlooks or the gum-studded boundary.
Remodelled 4 years ago, the stone-swathed kitchen hosts an AEG wall oven, induction cooktop, soft-closing 2-pac joinery, and timeless herringbone splashbacks ahead of the huge, brunch-ready prep island with power.
And like virtually every rear-facing main room, the dinner zone drifts outdoors for the alfresco main event.
Here, indoor-outdoor living becomes a year-round ritual. The gabled oasis hosts an inbuilt BBQ kitchen and direct pool views through transparent café blinds, while the spa, beneath a cocooning cabana, delivers its own indulgence.
And while you'll tap into the well-appointed laundry as a mudroom or for party assistance, all three adjacent robed bedrooms converge on the sparkling, spa-fitted family bathroom and separate WC.
One step closer to nature, the veejay-panelled master suite brings the outdoors in beside a deep walk-in robe and a luxe, fully tiled ensuite.
For a backyard to thrill, try this: a kids' cubby house, leg-stretching lawns, marshmallows by the firepit, bound by a wall of gum trees, and neighbours? They're nowhere in sight.
What feels like miles from civilisation is easy minutes from the handyman's landmark - Mitre 10 – along with every coveted main street staple.
Wooded bliss, the Balhannah way. And it's the rural remodel you can't afford to miss.
There's so much to love:
6 feature Velux skylights – 4 are remote-controlled
Fully ducted Wi-Fi air conditioning – added 4 years ago
Double glazing & Wi-Fi remote blinds to all rooms – added 3 years ago
Soft-close, shaker-style kitchen with induction cooktop & integrated dishwasher
Side-by-side dual garage featuring games room versatility
Solar heated pool + a heat pump spa
Solar panels on both the house & all 3 adjoining sheds
Heat pump hot water system
Combustion woodfire heater to open plan living zone
BIRs & ceiling fans to all 4 bedrooms | WIR to master
2 fully tiled bathrooms with heated towel rails | 1 ensuite – 1 family suite with spa
Lush, private grounds with kids' cubby house + designated firepit zone
Garden irrigation system
Large water tank with pump/fire hose
And much more…
Property Information:
Title Reference: 5576/889
Zoning: Productive Rural Landscape
Year Built: 1976
Council Rates: $2,921.70 per annum
Water Rates: $303.46 per quarter
*Estimated rental assessment: $850 per week (written rental assessment can be provided upon request)
Adcock Real Estate - RLA66526
Andrew Adcock 0418 816 874
Nikki Seppelt 0437 658 067
Jake Adcock 0432 988 464
*Whilst every endeavour has been made to verify the correct details in this marketing neither the agent, vendor or contracted illustrator take any responsibility for any omission, wrongful inclusion, misdescription or typographical error in this marketing material. Accordingly, all interested parties should make their own enquiries to verify the information provided.
The floor plan included in this marketing material is for illustration purposes only, all measurements are approximate and is intended as an artistic impression only. Any fixtures shown may not necessarily be included in the sale contract and it is essential that any queries are directed to the agent. Any information that is intended to be relied upon should be independently verified.
Property Managers have provided a written rental assessment based on images, floor plan and information provided by the Agent/Vendor – an accurate rental appraisal figure will require a property viewing.








 View more
View more View more
View more View more
View more View more
View more
