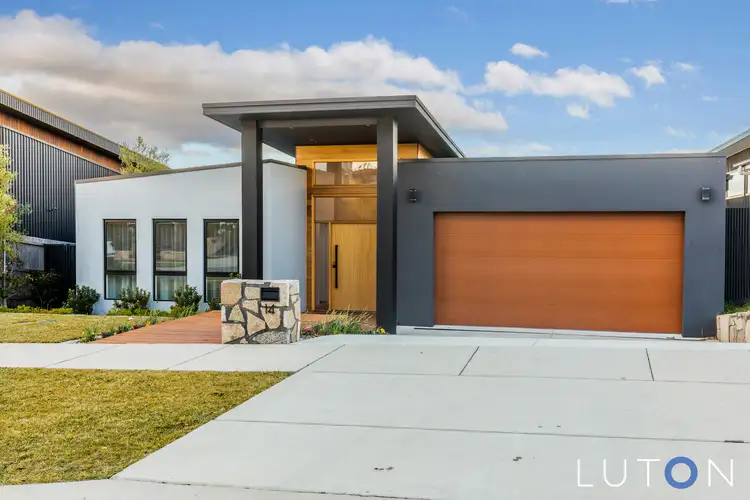Positioned in an elevated street surrounded by quality ex-display homes in the highly-desirable suburb of Denman Prospect, this near-new property has a luxurious yet welcoming feel with a flowing floor plan that offers segregated living spaces and bedrooms to suit couples and families alike. Installed with 13kW solar system, Tesla Battery, EV Charger and 6-star EER, this green home will keep you warm and the energy bills down.
Thoughtfully designed, the living areas include a separate lounge/sitting room, and an open-plan dining and family room that is bathed in morning light and seamlessly flows out to the covered entertaining deck complete with an outdoor kitchen space. The informal living and alfresco areas feature iconic Canberra views to Black Mountain, with events such as the Canberra Balloon Festival offering a beautiful backdrop.
The kitchen space will please the cook in any family with a perfect blend of beautiful aesthetics combined with functionality, with a generous island bench with a breakfast bar, gas stove, double Bosch ovens and a walk-in pantry as features. The outdoor pizza oven and covered alfresco is a fabulous addition and turns outdoor dining into an experience, ideal for effortless entertaining.
The generous main bedroom is segregated at the front of the home with a designer ensuite and a walk-in wardrobe, making it a relaxing haven for parents. The three other bedrooms are tucked away from the living spaces all with built-in wardrobes and access to the impressive main bathroom, and there is also a separate study space.
Perfectly located within the suburb the Ridgeline Park Playground, Denman Prospect Lookout and Evelyn Scott School are a short walk away. The Stromlo Leisure Centre, Stromlo Forest Anglican School (opening in 2026), parks, walking tracks, nature reserves and local amenities are all within easy reach, and arterial roads just beyond that.
Features:
- Elevated position with views to Black Mountain
- Split-level, architectural home
- Separate living areas
- Stunning kitchen with walk-in pantry
- Island bench with breakfast bar
- Bosch appliances including a double oven and gas stove
- Automatic blinds in living areas and double blinds in the bedrooms
- Automatic roller shutters installed on the back two bedrooms.
- Segregated main bedroom with walk-in wardrobe and gorgeous ensuite
- Dedicated study space
- Three additional bedrooms, all with built-in wardrobes with mirror doors
- Spacious main bathroom with separate toilet
- Ducted reverse cycle heating and cooling
- Double glazed windows
- Covered entertaining deck with outdoor kitchen space plus built-in pizza oven
- Established gardens with citrus trees and irrigation
- Double garage with automatic door and internal access
- 13kW solar system, Tesla battery and EV Charger
- Located close to local parks and nature trails
- A very short ride to Mount Stromlo
- Enjoy local shops, gastro pub and cafes, only 5 minutes to Woolworths and Aldi.
- Built by Turbo Construction in 2020, designed by Solarcert
- Rental appraisal of $950 to $1,000 per week
EER: 6
Land Size: 494m2
Living Size: 198m2 (approx.)
Garage: 39m2 (approx.)
Land Rates: $3,516 p.a (approx.)
Land Value: $660,000 (approx.)
Disclaimer:
Please note that while all care has been taken regarding information and marketing information compiled for this sale advertisement, Luton Properties does not accept responsibility and disclaim all liabilities in regard to any errors or inaccuracies contained herein. We encourage prospective buyers to rely on their own investigation and in-person inspections to ensure this property meets their individual needs.








 View more
View more View more
View more View more
View more View more
View more
