$599,999
4 Bed • 2 Bath • 2 Car • 560m²
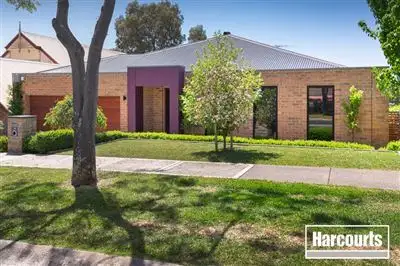
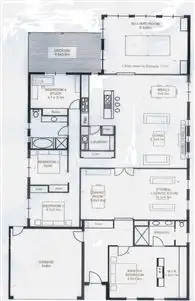
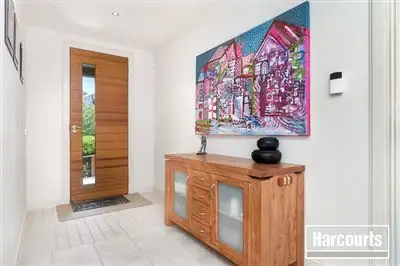
+14
Sold
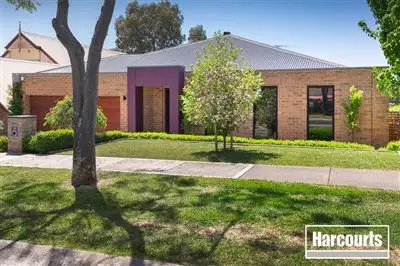


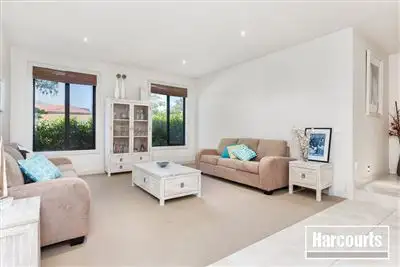
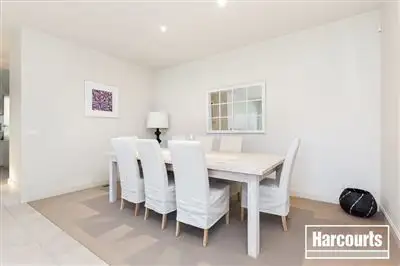
+12
Sold
14 Jarryd Crescent, Berwick VIC 3806
Copy address
$599,999
- 4Bed
- 2Bath
- 2 Car
- 560m²
House Sold on Tue 10 Nov, 2015
What's around Jarryd Crescent
House description
“Unique, Spacious & Stylish”
Other features
Property Type: HouseLand details
Area: 560m²
Interactive media & resources
What's around Jarryd Crescent
 View more
View more View more
View more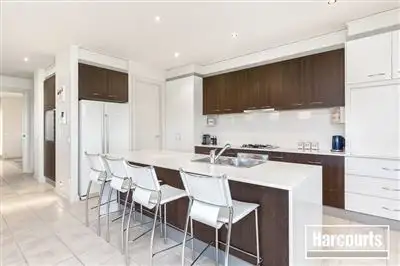 View more
View more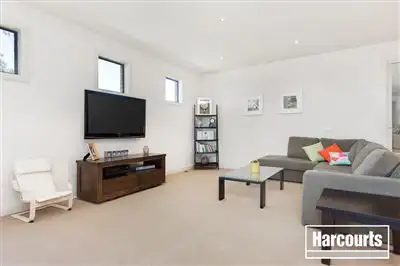 View more
View moreContact the real estate agent

Brad Nicholls
Harcourts - Berwick
0Not yet rated
Send an enquiry
This property has been sold
But you can still contact the agent14 Jarryd Crescent, Berwick VIC 3806
Nearby schools in and around Berwick, VIC
Top reviews by locals of Berwick, VIC 3806
Discover what it's like to live in Berwick before you inspect or move.
Discussions in Berwick, VIC
Wondering what the latest hot topics are in Berwick, Victoria?
Similar Houses for sale in Berwick, VIC 3806
Properties for sale in nearby suburbs
Report Listing
