Best offers by 9am Thursday 25 March (unless sold prior).
If you're looking for a charmed family home that works as hard as you do, this four-bedroom home has been updated to include all the bells and whistles for an effortless home life.
Only the second family in occupancy since its 1992 build, the current owners have carefully modernised, with updates including new floor coverings, blinds, curtains, ceiling fans, light fixtures, LED lighting and fly screens throughout.
From the lofty entry hall, the tone is set for a sense of scale made comfortable by a calming colour palette that carries throughout the living spaces.
To your right, a formal lounge connects to the formal dining, providing wonderful floor plan flexibility for the family. To your left, the carpeted master suite enjoys a garden outlook via bay windows, complete with walk-in robe and a fully-tiled ensuite bathroom with spa bath.
Moving through to the kitchen/meals, a new modern kitchen is complete with a new smeg dishwasher, stainless steel oven and gas cooktop, with plenty of counter space and cupboard storage, while adjacent, a second lounge room with an open fireplace overlooks the rear gardens, offering a wonderful winter retreat.
Outdoors to the vine-wrapped patio, enjoy overlooking an expansive space, with a large lawn and swimming pool to keep the kids busy. To the rear, fruit trees include orange, lemon, grapefruit and juvenile lime, while the large vegetable patches are carefully fenced off from the chicken coop, ready to supply hearty winter meals.
Up carpeted stairs, find the kids bedrooms. All three well-sized bedrooms are fitted with built-in robes, maintaining the very practical theme of storage that runs throughout. Two of the three bedrooms are fitted with ceilings fans also.
For those keen to take this marvellous established home to the next level, the purchaser is offered designs by Alex Pritchard from Galvin Group, happily supplied by the vendors.
Get settled before winter and enjoy this wonderful central location on the doorstep of the Adelaide hills, with access to the best of Adelaide's schools, shopping and leafy streets in tightly-held Myrtle Bank.
Don't miss these features:
- Reverse cycle ducted A/C throughout plus two open fireplaces
- Small powder room off of the laundry
- Three car garage with auto roller doors and further off-street parking
- Tiled inground swimming pool with new robotic poolcleaner and salt cell and solar heating replaced in 2020
- Secure alarm system, Kevo electronic door locks to all doors and electric gates
- Tool shed and Bluetooth controlled irrigation system to garden beds and front lawn
- Zoned to Highgate School, Glen Osmond Primary and Unley High School, walking distance to Urrbrae Agricultural High School, and within the catchment area for Bertram Hawker Kindergarten
- Close to Concordia, Scotch, Mercedes and Seymour Colleges, Walford Anglican School for Girls and the University of Adelaide Waite Campus
Specifications:
CT / 5829/24
Council / City of Unley
Zoning / Established Neighbourhood
Built / 1992
Land / 1033m2
Council Rates / $2893.45pa
SA Water / $305.04pq
ES Levy / $257.90pa
Nearby Schools / Highgate School, Glen Osmond P.S, Mitcham P.S, Unley H.S, Urrbrae Agricultural H.S, Mitcham Girls H.S,
All information provided has been obtained from sources we believe to be accurate, however, we cannot guarantee the information is accurate and we accept no liability for any errors or omissions (including but not limited to a property's land size, floor plans and size, building age and condition). Interested parties should make their own inquiries and obtain their own legal advice. Should this property be scheduled for auction, the Vendor's Statement may be inspected at any Harris Real Estate office for 3 consecutive business days immediately preceding the auction and at the auction for 30 minutes before it starts.
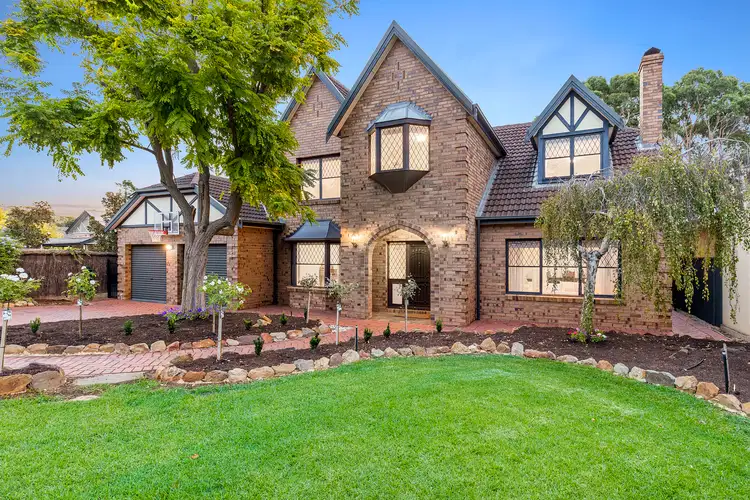
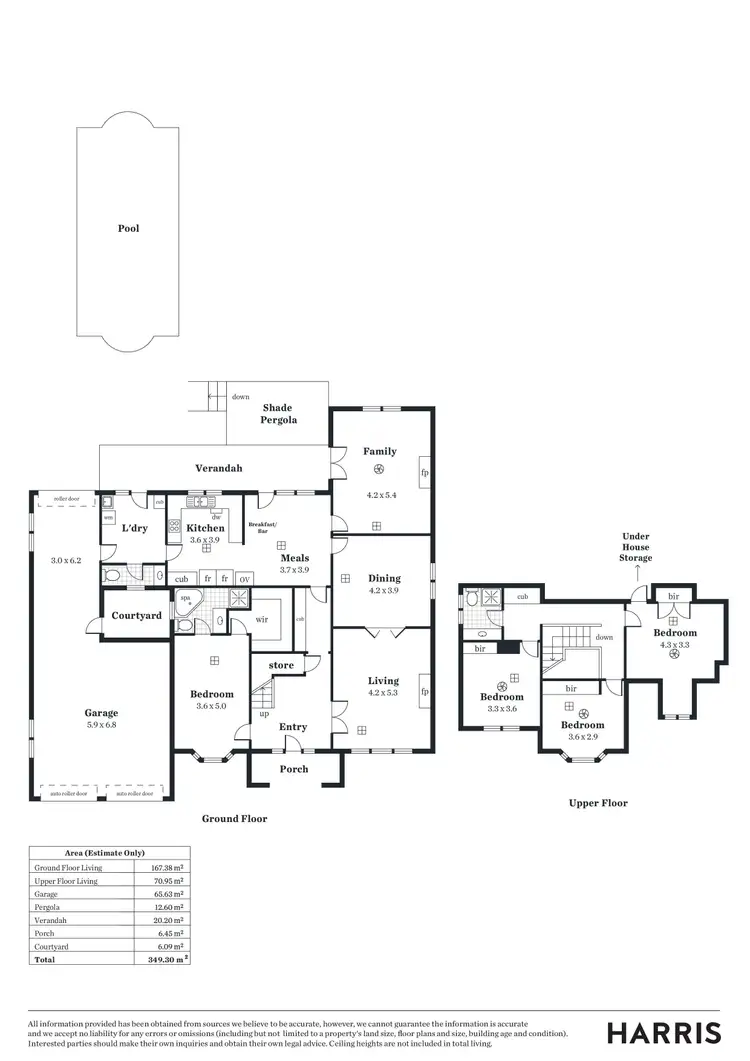
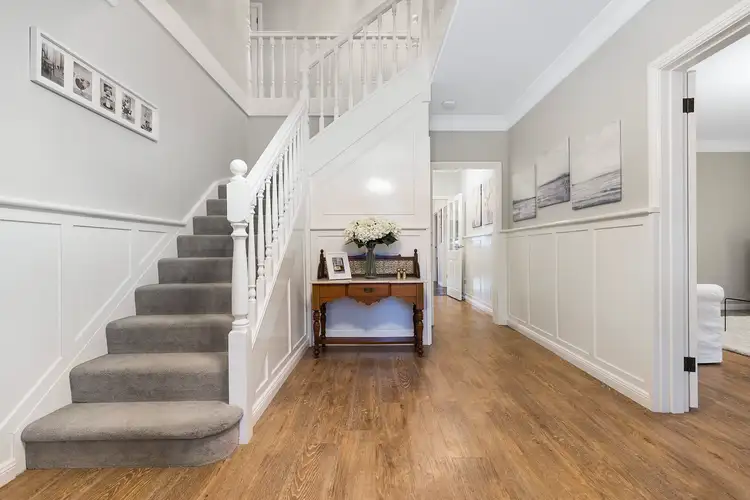
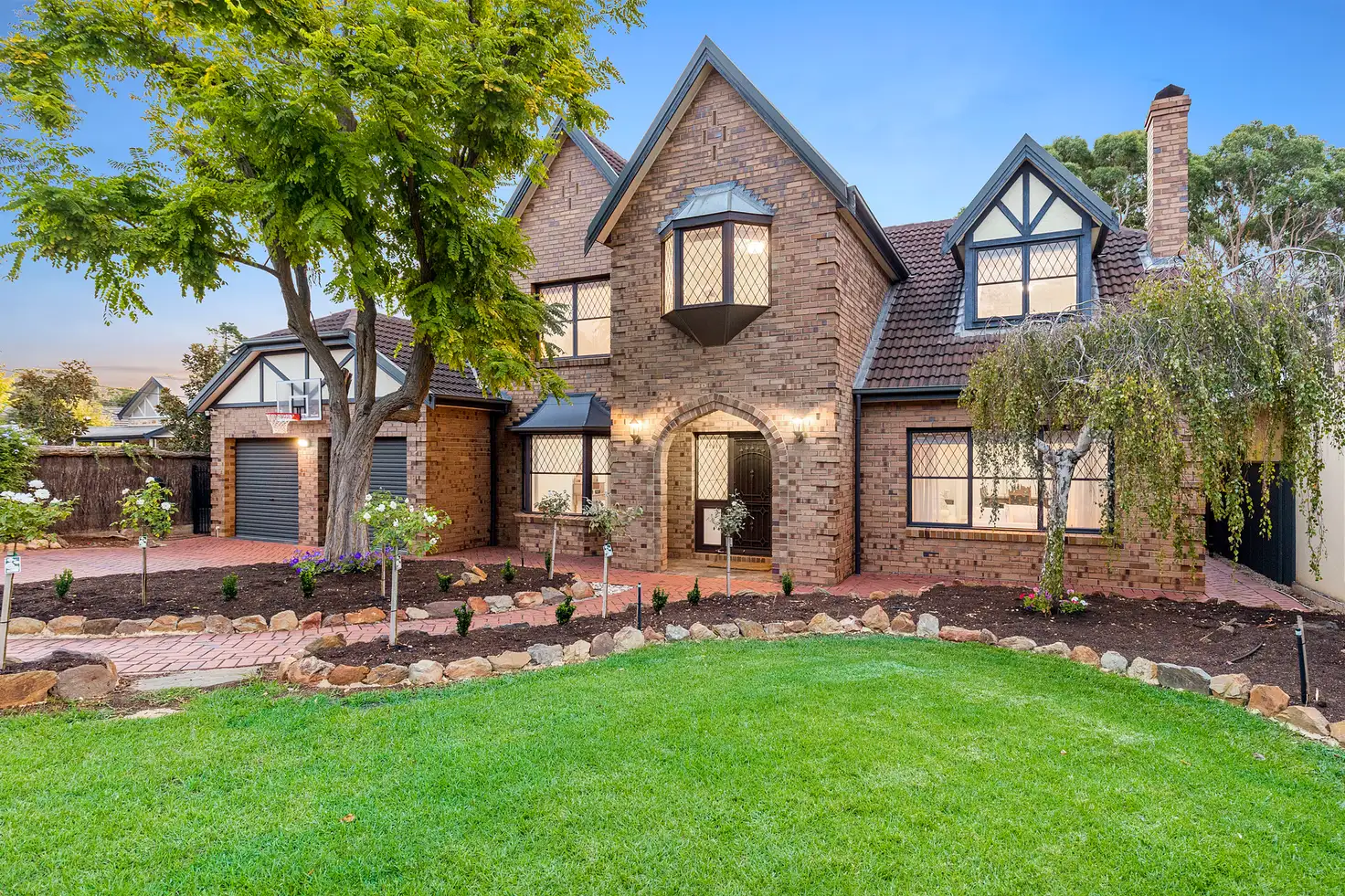


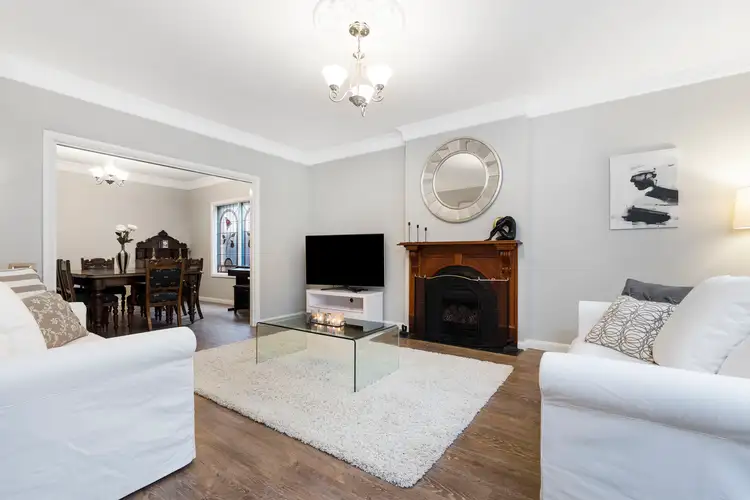
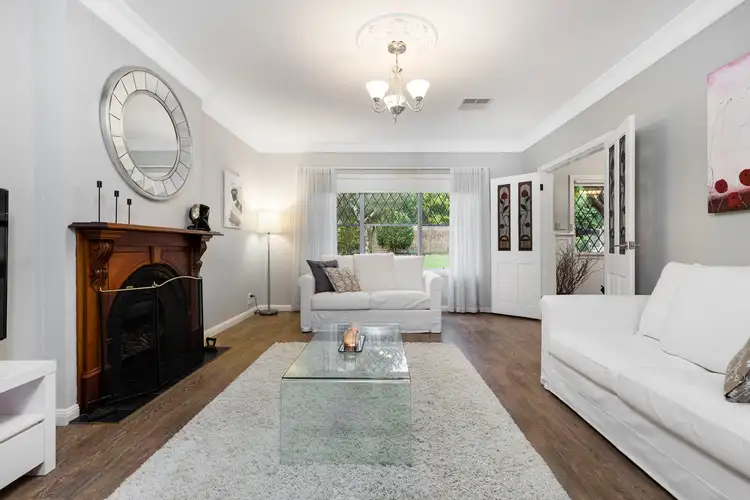
 View more
View more View more
View more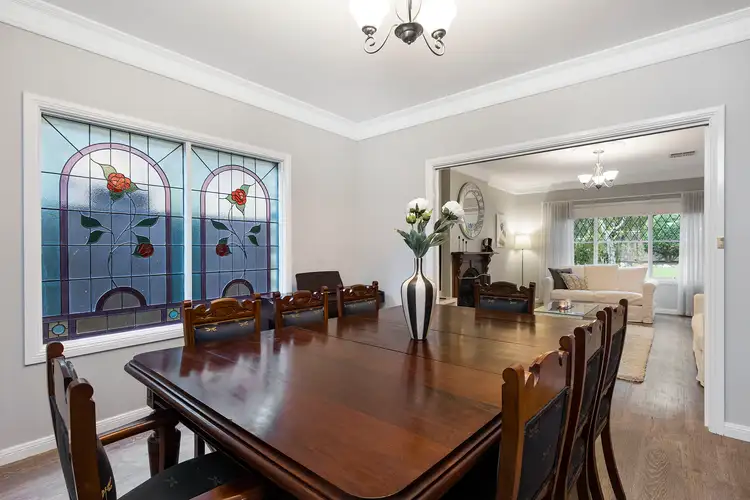 View more
View more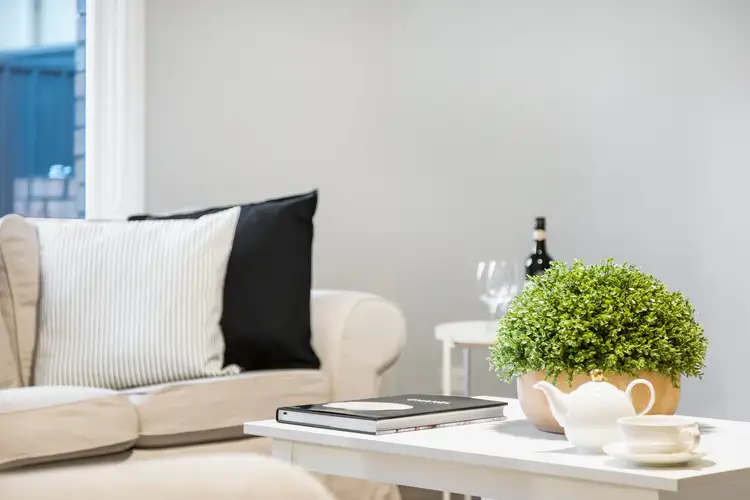 View more
View more
