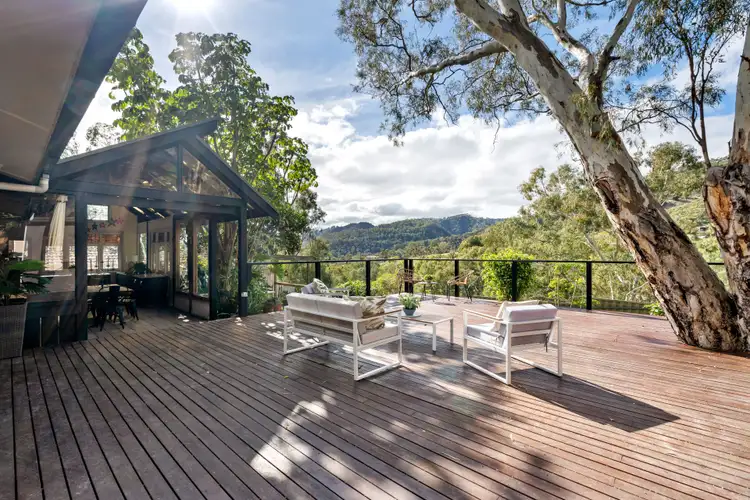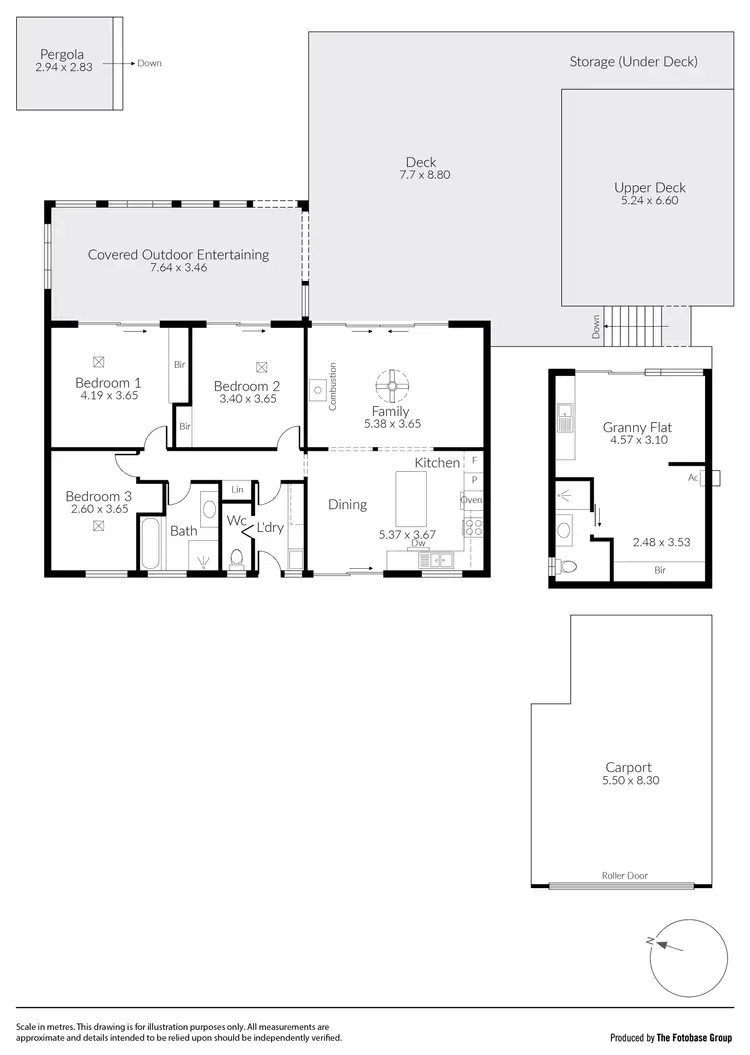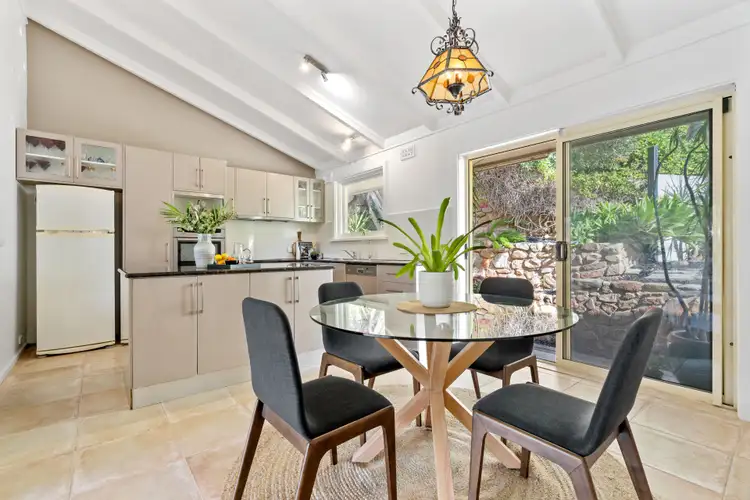Enjoy a 'million-dollar view' at one of the foothills' loveliest addresses! A hidden gem designed to capture stunning scenery at every turn, this three bedroom, one bathroom plus granny flat residence provides an exceptional opportunity to secure a family sanctuary with late century appeal and gorgeous outdoor living on the perfect footprint of 687sqm (approx) land.
The open-plan kitchen, dining and living domain boasts vaulted ceilings and amazing natural light and space. Classically styled, the modern kitchen showcases an island bench, ebony granite benchtops, abundant storage, NEF electric elevated oven, Electrolux induction cooktop, integrated Bosch dishwasher and pantry and the adjacent dining has sliding door access to the front garden. The living room, with cosy combustion heater, features a vast expanse of glazing that emphasises the sense of space, tranquillity and connection with the outdoors, opening onto a generously-size North East facing deck that maximises the expansive views of the foothills and countryside.
Outdoor living will be unique and totally memorable! There is a cheeky bar built into the Eastern corner of this beautiful deck, plus another delightful covered platform perfect for having breakfast or simply enjoying the abundant greenery and birdlife.
This reverse-cycle air-conditioned home has three bedrooms - two with built-in robes and both feature sliding glass doors flowing out to an impressive outdoor room - covered by a pitched pergola roof, protected on two sides by windows, that is the ideal alfresco entertaining room.
Designed to cater for the needs of a modern family of today and the changing needs of tomorrow, the property also offers a separate, granny flat/teenage or guest retreat fitted with an air- conditioned bedroom, built-in robes, bathroom, kitchenette and dining, that flows out to its own large deck from which to enjoy panoramic views of the natural landscape.
The home also includes:-
• Neat bathroom with bath, separate w.c. and walk-in shower
• Fully-fitted laundry with outdoor access
• Ceiling fan in living room
• Ceramic tiled flooring in living zones
• New carpeting in bedrooms
• Double carport with auto roller door
• 8 Solar panels
• Solar HWS
• Storage under deck
• Frontage of 22.56m (approx)
This immaculately-presented property is totally appealing in every sense and beautifully befitting its remarkable location. Located in the dress-circle of the Adelaide Hills and with Black Hill Conservation Park on your doorstep, it is only a 27 minute commute to the CBD, handy to public transport, including the O'Bahn Interchange, just 6 minutes to Aldi, Target at Newton, or a short drive to Tea Tree Plaza, and is surrounded by quality schools (St Ignatius College, Athelstone and Highbury Primary Schools and kindergarten).
$670,000 - $735,000
CT: 5955/647
Council: Campbelltown
Council Rates: $1,350.15pa (approx)
Water Rates: $154.56pq (approx)
Ray White Kensington are working directly with the current government requirements associated with Open Inspections, Auctions and preventive measures for the health and safety of its clients and buyers entering any one of our properties. Please note that restrictions on numbers attending any one home are in place and social distancing will be required.
We strongly recommend that if you have recently returned from travel interstate or overseas or are feeling unwell at this time, please contact the listing agent to discuss alternative ways to view or bid at any upcoming auctions and/ or appointments.








 View more
View more View more
View more View more
View more View more
View more
