Proudly situated on 803sqm in the Manning Waters Estate, highly set on the banks of the Manning River, enjoying spectacular views of the river and farmland, in one of the areas most desired streets, offering quiet cul-de-sac living just 3km to the CBD, stands this pinnacle home in a pinnacle location.
From the moment you walk down the drive, you realise you are about to step into something very special. With a modern, contemporary facade, the proportions of the home are generous yet maintain that homely feeling that we all desire from our special abode
Designed to capture the Mannings glory and spectacular sunsets, the home enjoys cool river breezes, natural light, and breathtaking views, along with a seamless transition between indoor and outdoor living.
This inviting home provides 4 or 5 bedrooms, 3 living areas with the media room suitable to be a large 5th bedroom if required, 2 bathrooms, ducted air throughout and a triple garage.
The open plan living and dining complete with woodfire create an ambiance of togetherness, fostering a warm and welcoming atmosphere for your family and friends to connect and create lasting memories.
The modern kitchen features expansive storage, stone benches quality stainless appliances including dishwasher, though you would never get tired of doing dishes at the sink whilst admiring your view.
This area flows out to the covered entertaining area drawing the eye to the spectacular panorama of the stunning river and the expanse of lush green farmlands beyond. Stroll out your rear gate along the expanse of lawn to the river reserve.
A thoughtful floorplan provides the bedrooms complete privacy with the Master suite, ensuite and WIR privately situated upstairs, whilst the remaining 3 are privately tucked away beyond a sitting room on the lower level
SPECIAL FEATURES INCLUDE:
- Spectacular panoramic Manning River views
- Expansive glass doors at the rear to draw in the view
- Modern kitchen with stone bench and modern appliances
- Open plan living and dining opening to the outdoor area
- Second and third living areas and dining area with view
- Huge master bedroom with river views, ensuite, walk-in robe
- Optional large 5th bedroom/media room
- Multi-zone ducted air conditioning
- Ample storage space
- Triple garage plus off street parking for additional cars, garden shed.
- walk to boat ramp, jetty and nature reserve. Close to Schools and town facilities, 3.5 Hours drive to Sydney
Properties in this street with this highly desirable position and view are extremely sought after so don't hesitate to book your private inspection today or come along to an open home.
Call Vicki Walker today on 0400 253 485.
Note: The information we have obtained are from sources we believe to be reliable. However, we can not guarantee its accuracy. Prospective purchasers are advised to carry out their own investigations.
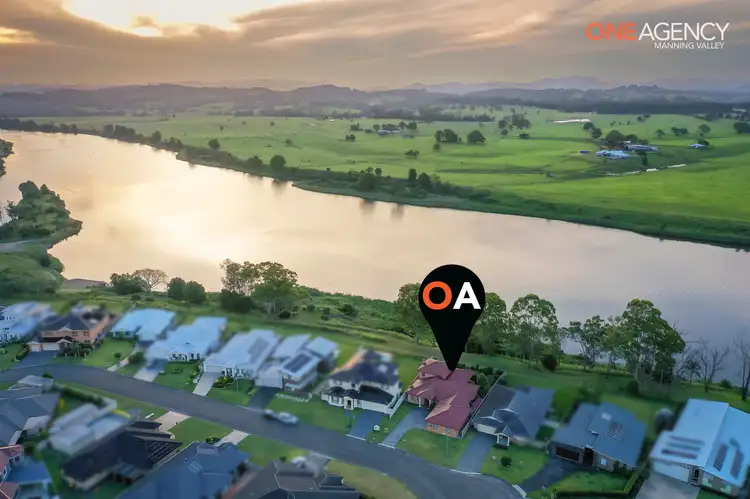
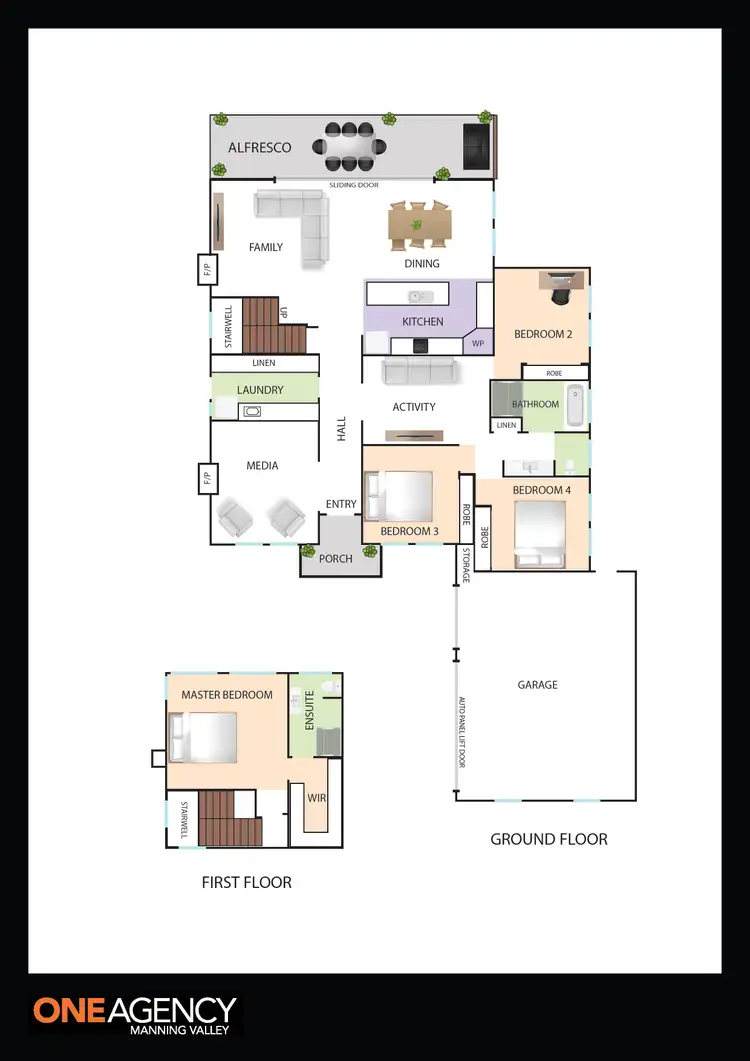
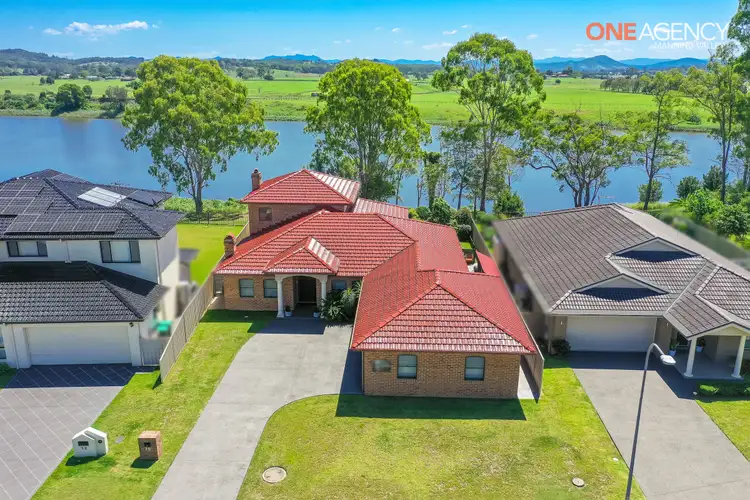
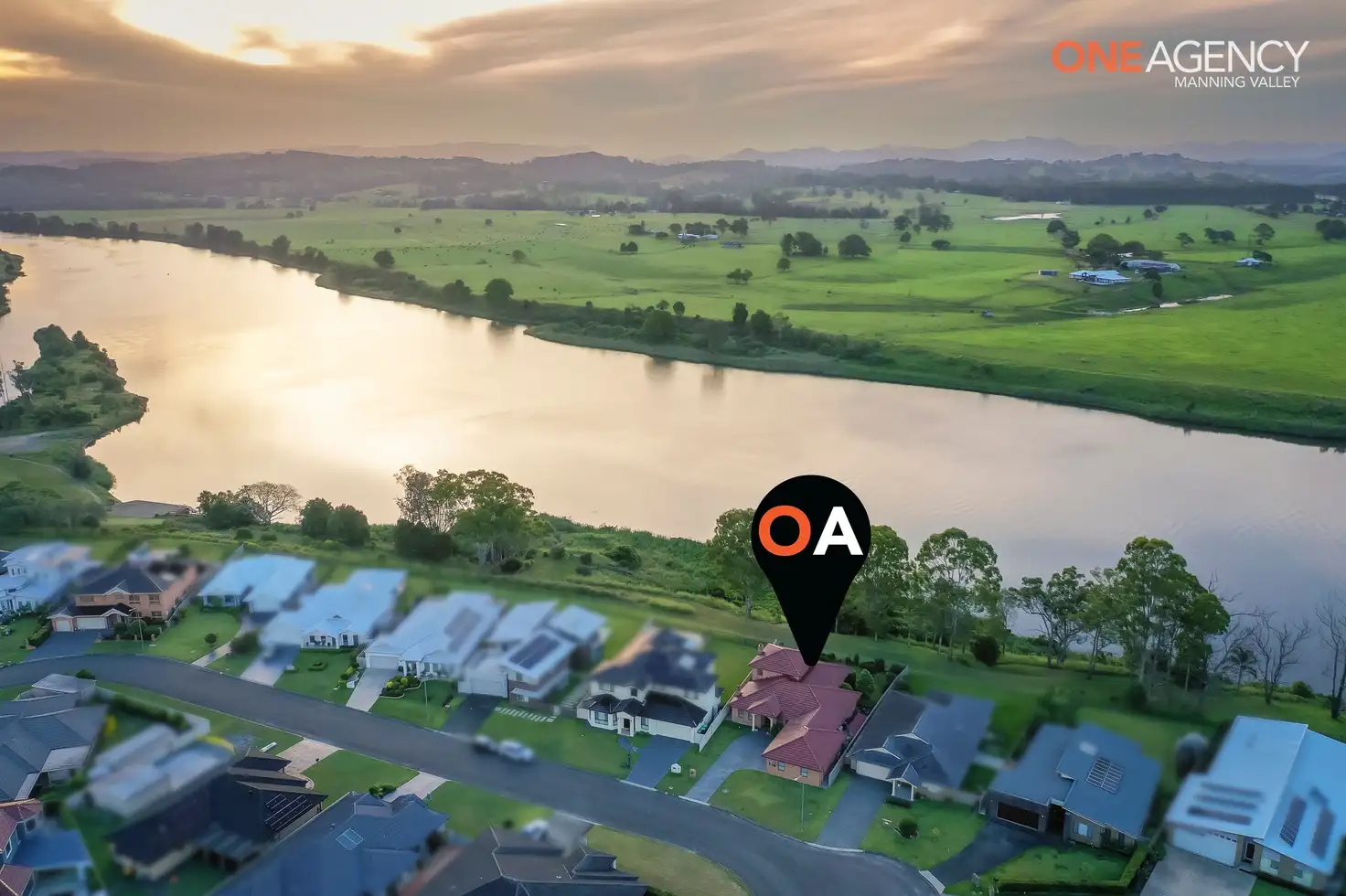


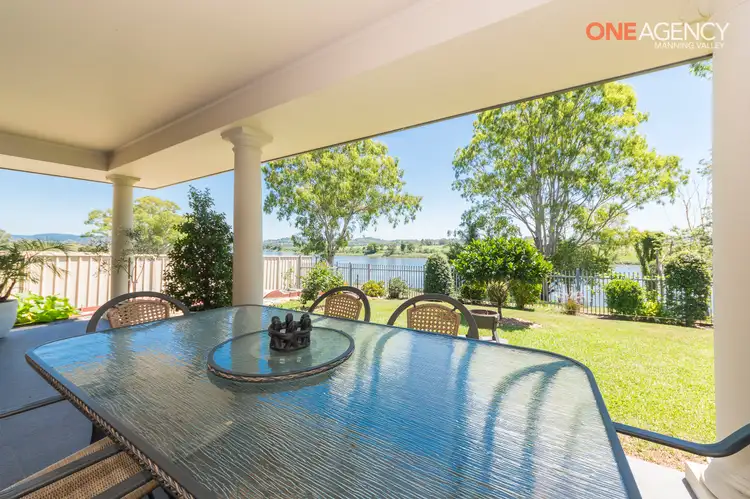
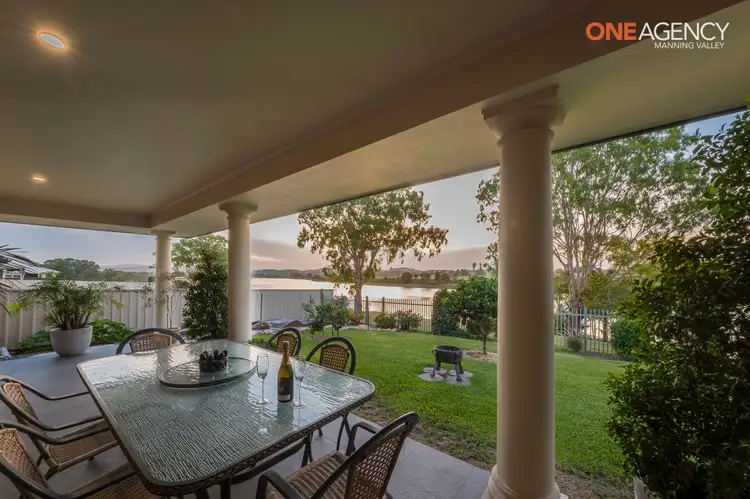
 View more
View more View more
View more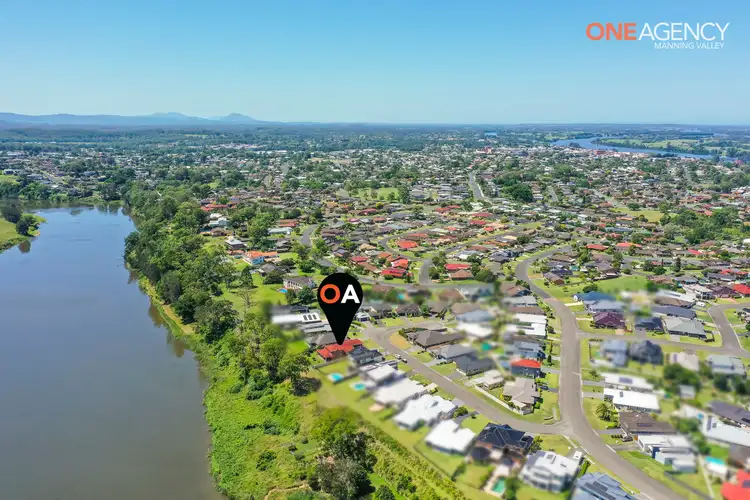 View more
View more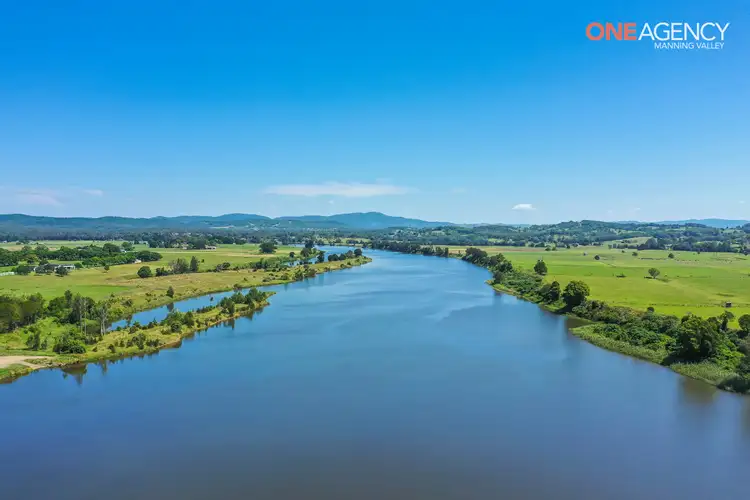 View more
View more
