SOLD BY JAMES BROUGHAM. PH: 0412 620 498.
Located in what is arguably one of the most highly esteemed pockets in Ringwood East, this spacious five-bedroom residence showcases grand proportions which perfectly harmonise with beautiful Federation-style inspirations, resulting in a home that is unapologetically luxurious and simultaneously stunning.
Situated at the end of a quiet, leafy cul-de-sac, this sophisticated residence offers a collaboration of appointments that are fabulously brought together to ensure the family is left wanting for nothing - all set on a perfectly manicured 1000m2 (approx.) block.
Beyond the striking exterior showcasing a water fountain and return verandah, the wide entry hall offers a hint of the overwhelmingly beautiful interiors that are yet to be discovered. A combination of high ceilings with roses, picture rails, sash windows, polished floors and hall arches with decorative corbels meld together to create a warm and inviting ambience.
Multiple living zones provide the family with abundant space to spread out. Both the formal lounge and casual living area feature a gas log fire, placing a focus on bringing the family together and creating a sense of cosiness. The family room is an appreciable addition to the living options, in conjunction with the meals and dining domains.
Designed to impress the accomplished cook, the entertainer's kitchen features stainless steel appliances; Kleenmaid double oven, Asko dishwasher and rangehood, induction cooktop, granite island bench with breakfast bar, walk-in pantry, ample cupboard and bench space, pull-out drawers, corner carousel and tiled splashback. A glass sliding door opens up to an expansive alfresco which has been thoughtfully designed to overlook the serene Tarralla Creek Trail for full effect. The beautiful rotunda provides a second outdoor living experience, complete with open fireplace and tranquil gardens including a pond.
The stately master affords a relaxed room to reenergise after a long day. Features include an impressively fitted walk-in robe, series of windows, direct access to the return verandah and a full decadent ensuite showcasing a spa bath, double shower and the adoption of marble to create a glamourous finish. Three of the four additional robed bedrooms include a ceiling fan and built-in desk, all enjoying easy access to the main bathroom.
Bi-fold doors reveal a spacious study with built-in bench and cupboards while further inclusions list as; large laundry with storage and bench space, gas ducted heating, downlights, solar panels, ducted vacuum, double linen cupboard, triple storage, secure yard, water tank, generously-sized driveway and two separate garages - perfect for the tradesperson or car enthusiast.
This north-facing home is positioned only a brief walk from Gracedale Park with playground and barbeque area, local bus stop, Heathmont East Primary School, Tinternvale Primary School, as well as being in close proximity to BMX track, Bayswater Railway Station, Heathmont Village, Tintern Grammar, Aquinas College, tennis courts, hospitals and Eastland Shopping Centre.
This exceptional property offers a remarkable lifestyle.
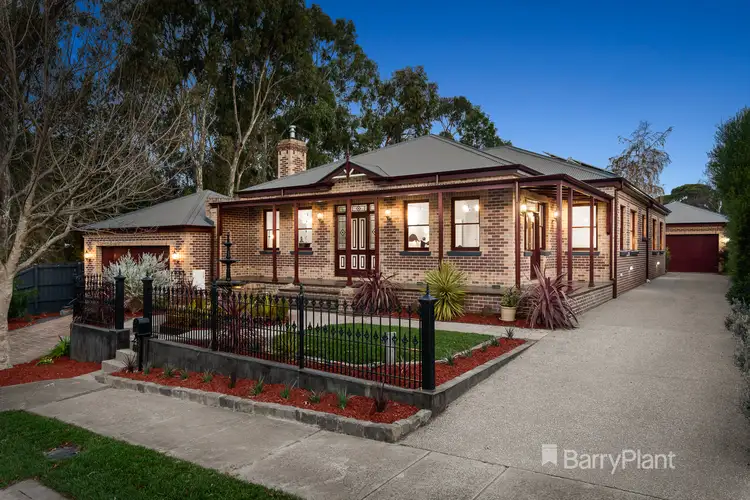
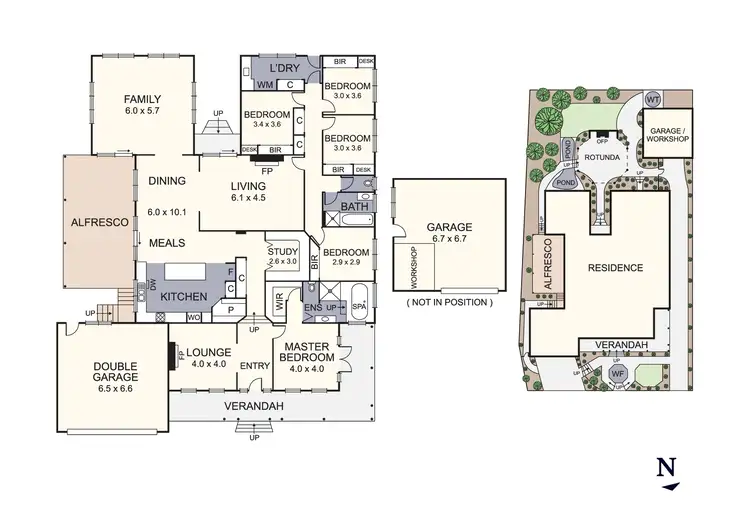
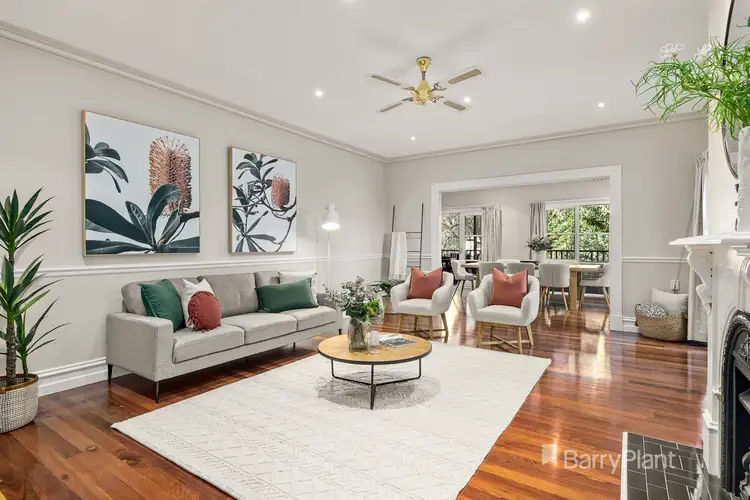
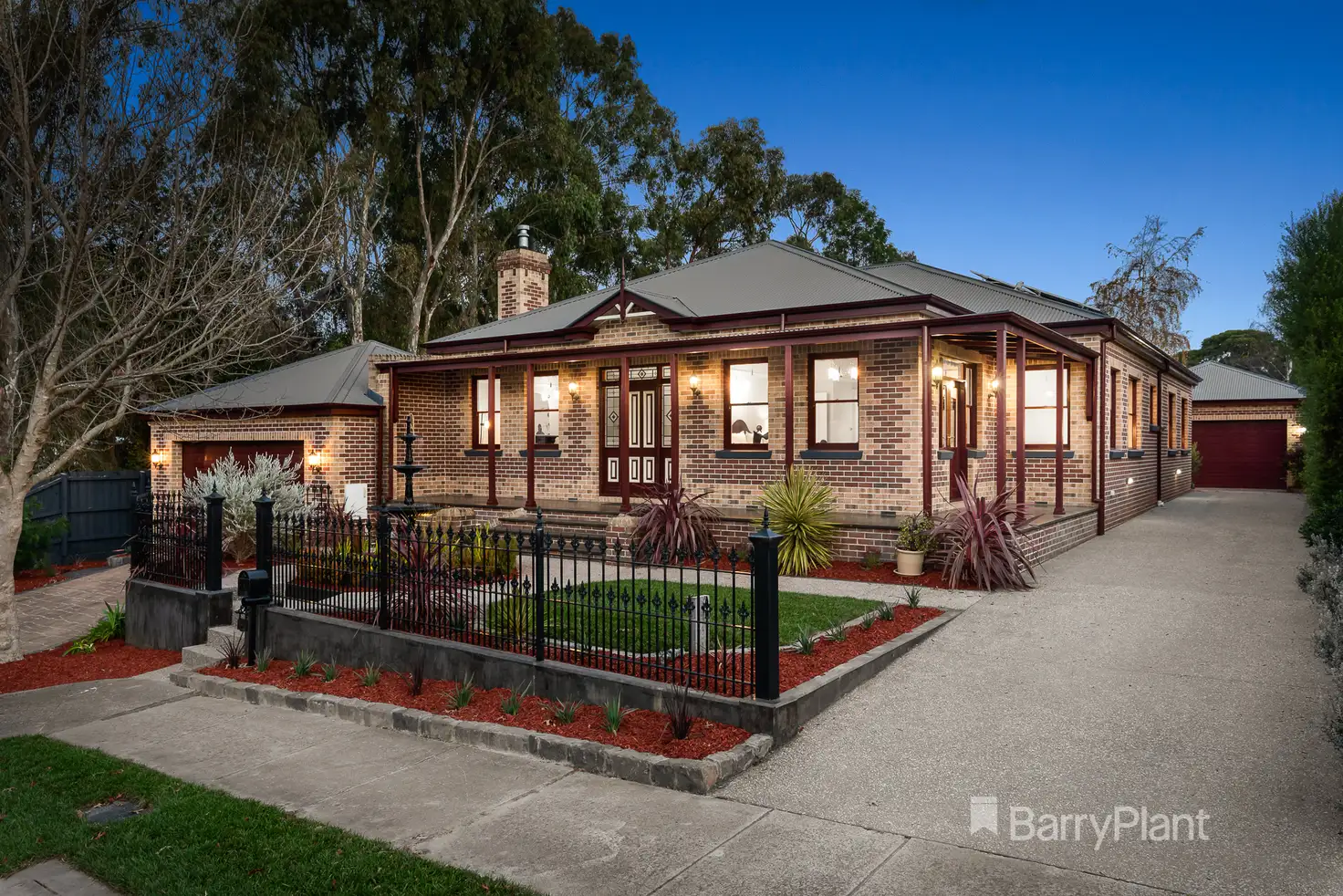


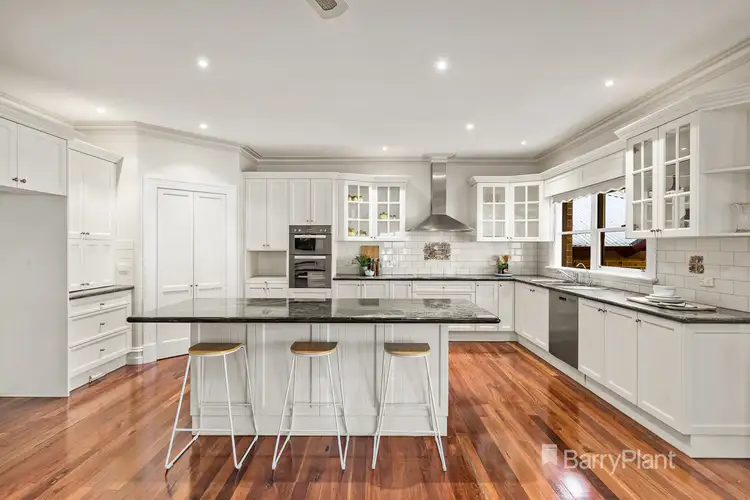
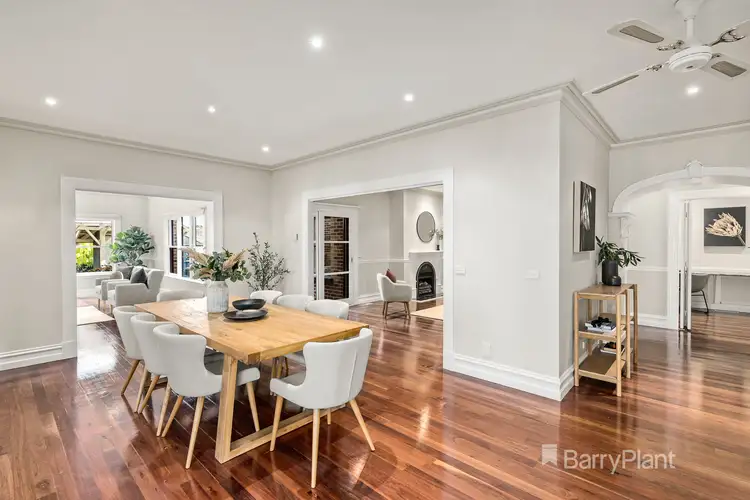
 View more
View more View more
View more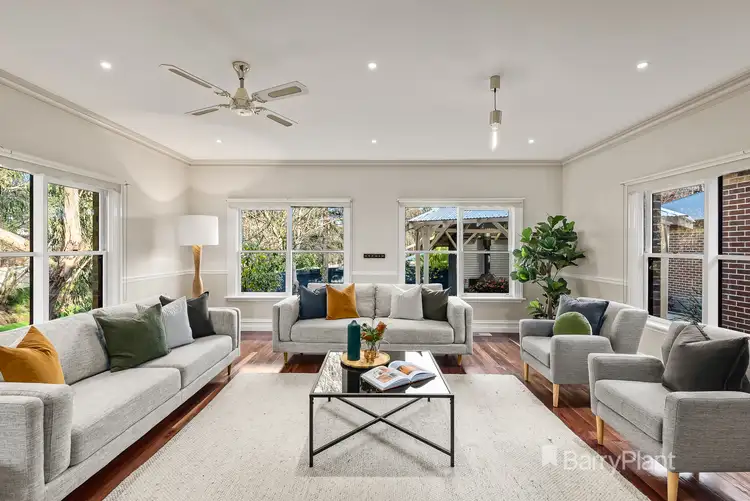 View more
View more View more
View more
