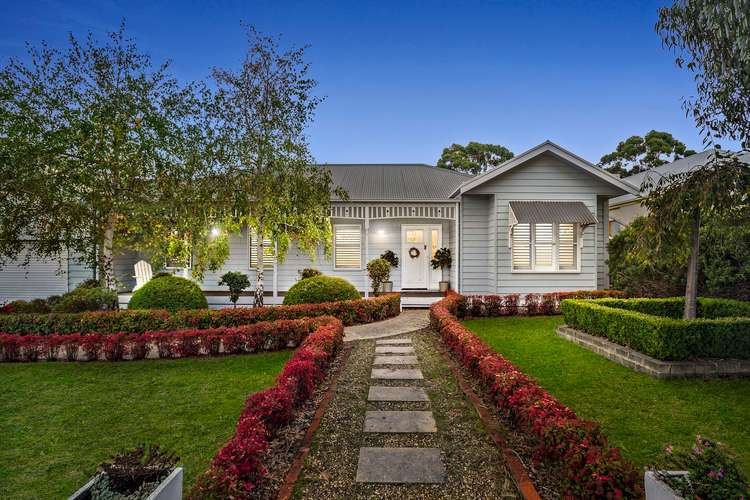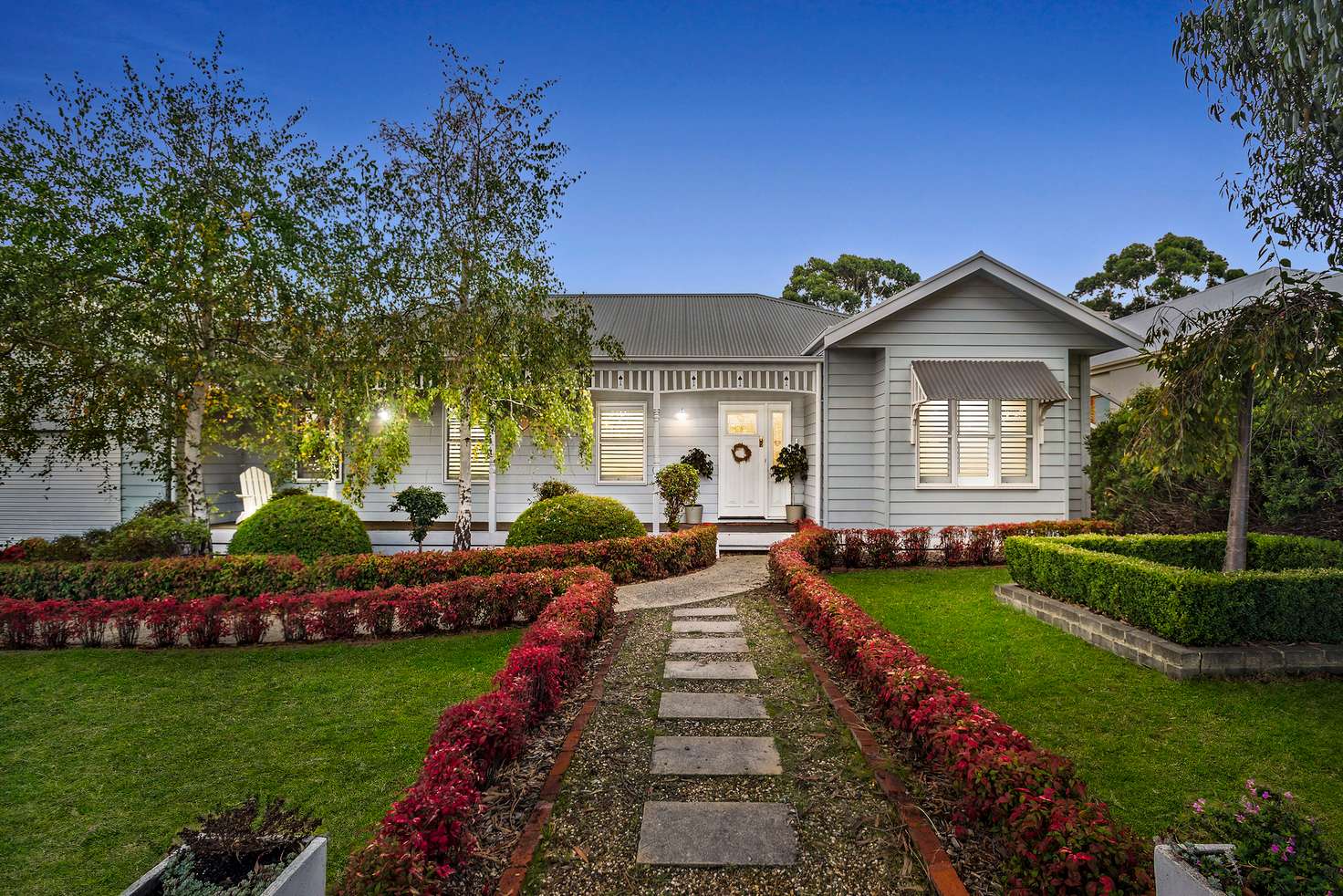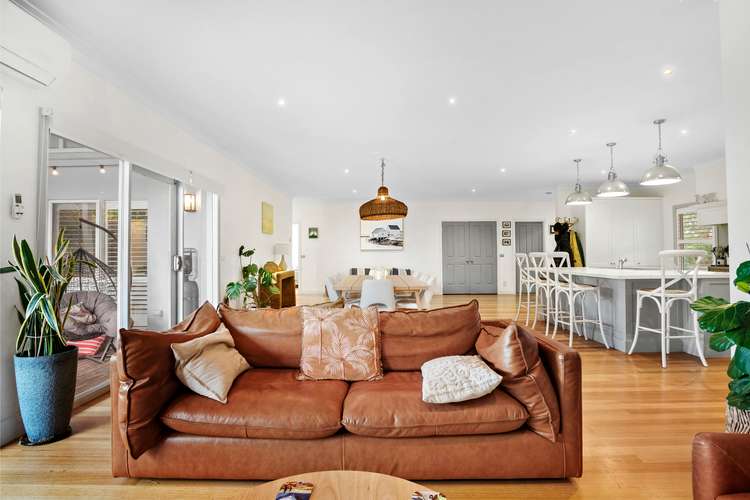Price Undisclosed
4 Bed • 2 Bath • 2 Car • 1111m²
New




Sold






Sold
14 Kathleen Crescent, Mornington VIC 3931
Price Undisclosed
What's around Kathleen Crescent

House description
“Hamptons Haven”
Exquisitely renovated to reveal an enviable contemporary interior with a host of Hamptons-inspired influences, this four bedroom abode delivers the consummate family haven entirely in keeping with its exclusive Summerfield Estate address.
Amid manicured English gardens, the residence invites you into an expansive open concept living and dining room moored by an epicurean kitchen with vast marbled island and premium stainless steel appliances, while a second, separately zoned lounge down the hall opens out to a deluxe outdoor entertaining area flanked by a 12-seater swim spa.
Set down a tranquil tree-lined street, just steps to the playground and Benton Junior College and a short drive to Bentons Square Shopping Centre, the residence is surrounded by coastal spoils, including golden beaches, the golf course, yacht club and the cornucopia of cafes and restaurants on vibrant Main Street.
* Butler's pantry & Smeg 90cm stainless steel oven & dishwasher
* Sliding glass doors off both living areas to a choice of covered decks
* Master bedroom with walk-in robe & chic ensuite with floating vanity
* Contemporary family bathroom with soaker tub & floor-to-ceiling terrazzo
* Oak floors, high ceilings, quality carpeting & plantation shutters
* Ducted heating & split-system airconditioning units
* Over-height double garage with rear roller door to caravan bay
* Fully fitted standing-height loft storage space with pulldown ladder
Land details
Documents
Property video
Can't inspect the property in person? See what's inside in the video tour.
What's around Kathleen Crescent

 View more
View more View more
View more View more
View more View more
View moreContact the real estate agent


Christopher Fyfe
Stone Real Estate - Mornington Peninsula
Send an enquiry

Nearby schools in and around Mornington, VIC
Top reviews by locals of Mornington, VIC 3931
Discover what it's like to live in Mornington before you inspect or move.
Discussions in Mornington, VIC
Wondering what the latest hot topics are in Mornington, Victoria?
Other properties from Stone Real Estate - Mornington Peninsula
Properties for sale in nearby suburbs

- 4
- 2
- 2
- 1111m²