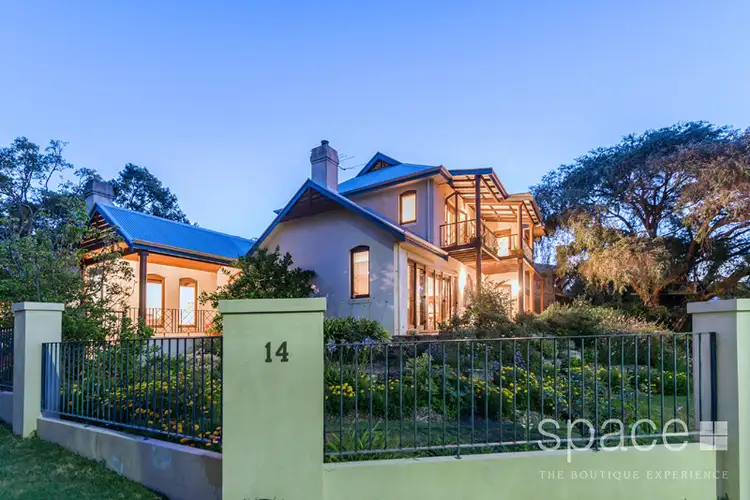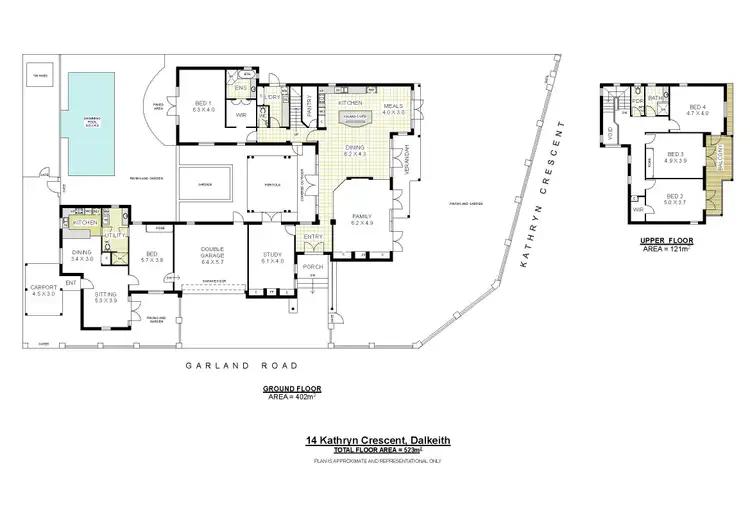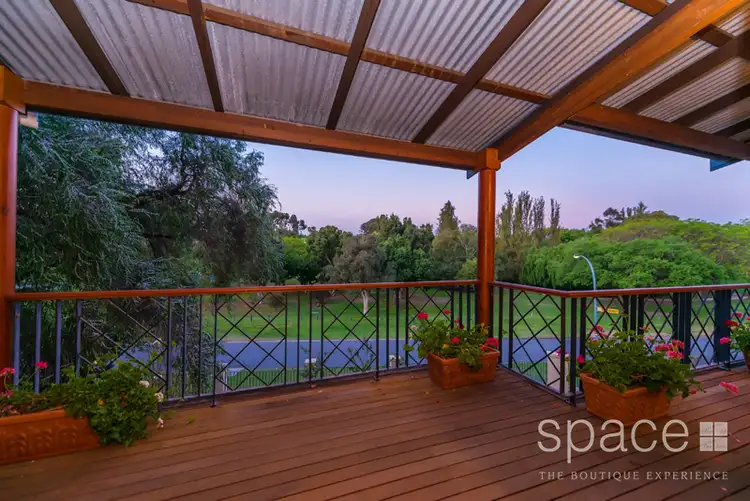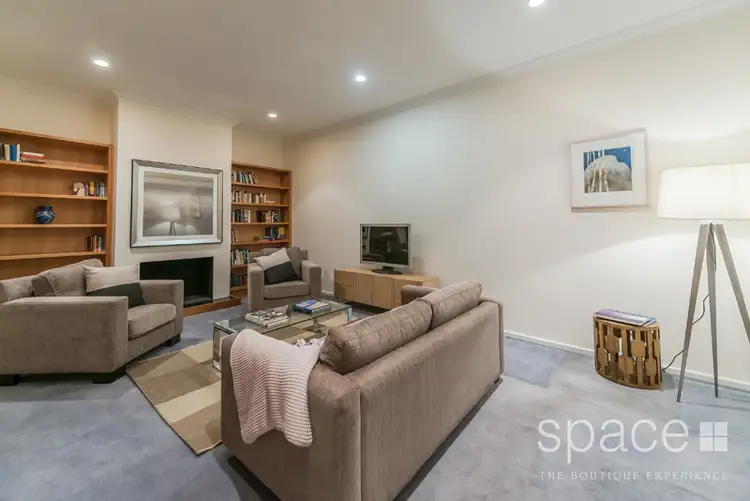AUCTION ON SITE Saturday 28 November 2015 at 11.00AM.
BIDDING STARTING AT $2,600,000
5% deposit on the fall of the hammer. Settlement 30, 60 or 90 days.
Located opposite Mason?s Gardens in a whisper quiet street and surrounded by beautiful gardens, this fantastic home was designed by highly regarded architect, Carolyn Marshall. Set on an elevated 1093sqm corner block with dual street frontage onto Kathryn Crescent and Garland Road, the home offers the perfect combination of timeless design, a superb location, extensive accommodation, irreplaceable views of the park AND a fully self contained guest house with its own street frontage and private entrance on Garland Road.
Located in the highly sought after Dalkeith Primary School catchment, the home is just a short walk to Melvista Park, Nedlands Golf Club and the Waratah Avenue shopping and café strip and a short drive to premium private schools and the Claremont quarter.
Accommodation in the main house includes: 4 king size bedrooms, 2 bathrooms, open plan kitchen and meals area, family room, lounge room, laundry, powder room, large walk in storeroom, swimming pool, alfresco and a double garage.
Accommodation in the guest house includes: king size bedroom, spacious bathroom/laundry, sitting room, kitchen/meals area, undercover carport, private courtyard with views over Mason?s Gardens.
The home was designed to accommodate three generations of family members on the one site. The floor plan of the main residence offers terrific separation, with a ground floor master suite and three large bedrooms upstairs. A fully fitted, stand alone guest house could be used to accommodate older family members, short or long term visitors or to give older children the opportunity to live independently.
The home has a passive solar design and has taken maximum advantage of the elevated position. Almost every room in the home has French doors that can be opened to capture the cross breeze, making it a very efficient home to cool and heat.
Floor to ceiling windows and French doors in the family room, kitchen and dining room allow northern sunshine to flood throughout the home and provide a simply stunning aspect over Mason?s Gardens. The children?s bedrooms are on the second floor and also have their own set of French doors that open onto a balcony overlooking the park.
The home is surrounded by gorgeous outdoor spaces that all members of the family can enjoy. The north facing terrace is a wonderful place to enjoy breakfast, a vine covered alfresco provides a tranquil, private space for entertaining and the swimming pool will keep the children entertained for hours.
Don?t miss this rare opportunity to secure a cleverly designed, well built and very comfortable family home in one of Dalkeith?s finest locations.
This property is being offered in accordance with the Standard Conditions recommended and prepared by the Real Estate Institute of Western Australia which incorporates the Joint Form of General Conditions for the Sale of Land most recently approved by the Real Estate Institute of Western Australia.








 View more
View more View more
View more View more
View more View more
View more
