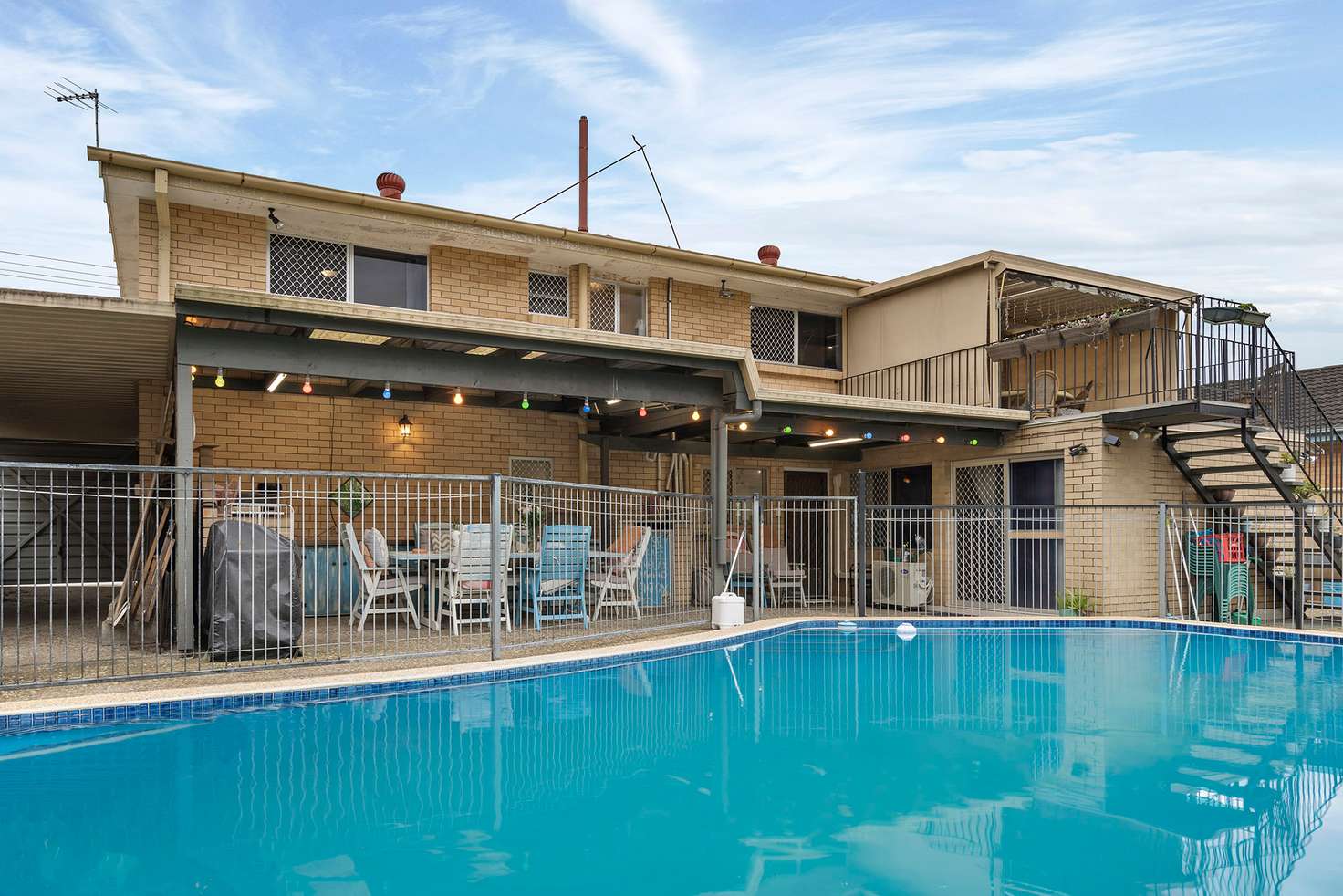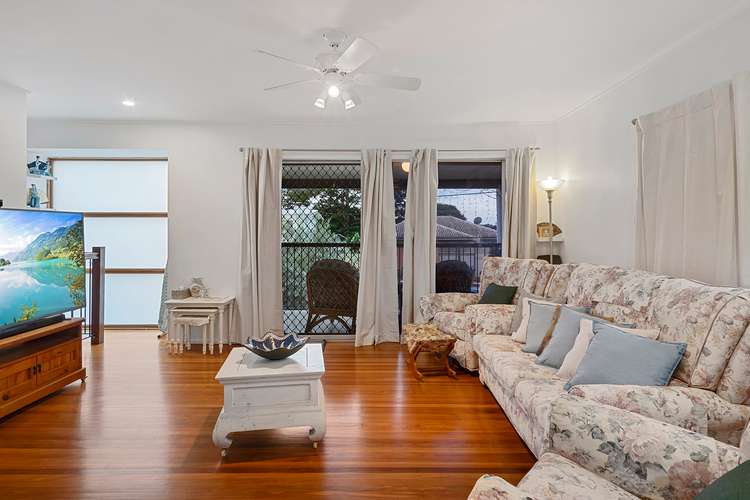$680 per week
4 Bed • 2 Bath • 4 Car • 612m²
New



Leased





Leased
14 Kelvin Street, Woodridge QLD 4114
$680 per week
- 4Bed
- 2Bath
- 4 Car
- 612m²
House Leased on Thu 25 Aug, 2022
What's around Kelvin Street
House description
“Amazing Dual Living Family Home with Pool”
This is Dual Living family home you've been waiting for!
Looking for the perfect family home, look no further than this stylish and spacious highset. Positioned on a quiet and neighborly street in Woodridge, this peaceful location boasts access to motorways, and within ideal proximity to suburbs such as Underwood and Slacks Creek.
This home is something really a gem, this versatile residence on a huge allotment will captivate you from the moment you arrive.
Fully renovated to pay respect to the original character of the home. With owners who are committed to starting their next chapter, this is a buying opportunity not to be missed!
The well maintained and beautiful facade welcomes you as you step through the door..
You'll be drawn to the immaculate interior and abundance of space, catering all the family's needs. This is provided by the renovated and built-in downstairs area, equipped with a stylish kitchen, bathroom/ laundry, rumpus area and utility room.
The internal stairs lead you up to the main living areas offering the original mahogany flooring - adding a beautiful warmth to the home. The living room offers both access to the front balcony and the back entertaining deck.
The debonaire kitchen is positioned to welcome conversation whilst the chef of the household prepares delicious meals! With lashings of bench and storage space, it is spiced with features to enhance your cooking experience, like sleek benchtops, an electric cooktop and a large oven.
Each of the bedrooms have been laced throughout in a manner which affords everyone to enjoy their own space. All bedrooms are serviced by a central family bathroom included with a shower, bath and separate toilet.
Behind the home, you'll adore the pool area, evoking that holiday-feeling all year round! The perfect venue to relax and entertain either laid up by the pool or under the covered balcony and outdoor entertainment area equipped with a designated BBQ section.
Additional Features:
All renovations are recent
All Bedrooms have Built-in Robes
Sparkling Inground Pool
Air Conditioning throughout both levels
Fully fenced
Double Car Port
Secure parking for up to 4 x cars
Solar System
Garden Shed
Landscaped gardens
Meticulously Maintained by the owners for 14 Years.
Location:
Walking Distance to Moss Street, Local Eateries and Restaurants
300m to the Bus Stop for Westfield Garden City
Minutes to Mabel Park State High School
Just minutes from Underwood & Slacks Creek
6 mins to the M1
30 mins to Brisbane City
15 mins to Westfield - Garden City
Please register & confirm attendance for scheduled inspections. Inspections may be cancelled should registration and confirmation not be submitted by the interested party. To register click the "Book an Inspection" button and follow the prompts.
Please register / select a time from this page to book an inspection. This is very important as if we cancel an inspection you will be notified automatically. Thanks. Amilee.
Please apply online directly to send applications with all your attachment. If you apply online without inspection a sight unseen form must be completed.
Disclaimer:
If you are interested in this property please ensure you book in our inspection or request an inspection by clicking the button below. This will ensure you receive update from us if we cancel one inspection or open up a new time.
Once you have inspected the property, please send your application online by clicking APPLY button. Please attach all the required documents online.
All information contained herein is gathered from sources we consider to be reliable however we cannot guarantee or give any warranty about the information provided and interested parties must solely rely on their own enquiries.
