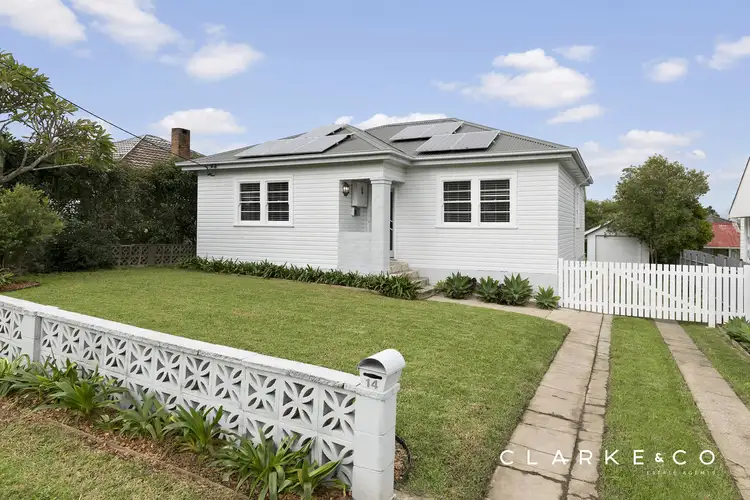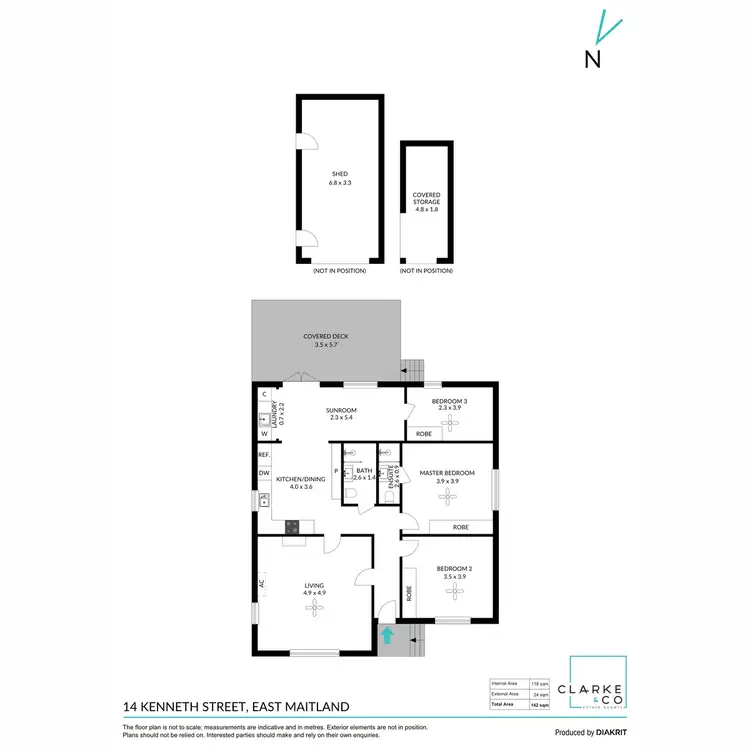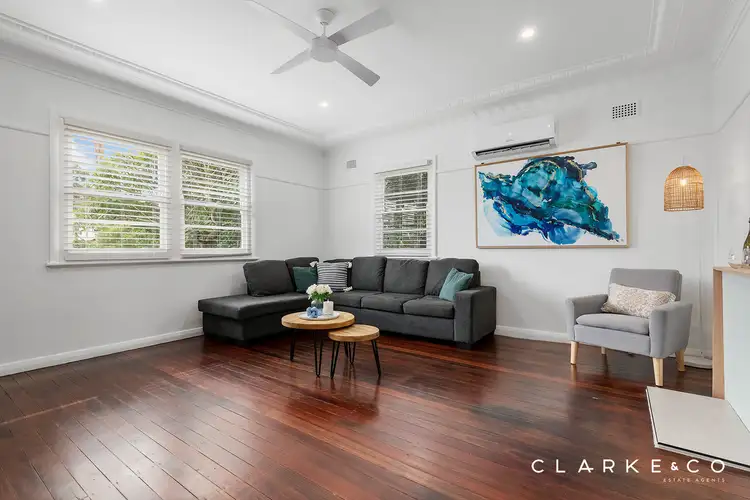Property Highlights:
- A stylishly renovated cottage style home with premium inclusions throughout
- The property boasts plenty of space to add a second dwelling, granny flat, or large shed in the yard (STCA)
- Split system air conditioning, a gas bayonet and ceiling fans
- 2.5kW solar system, NBN fibre to the premises, freshly painted inside and out
- Double gated drive through access to a single bay shed in the yard
- Original hardwood timber floors, 2.7m ceilings with ornate cornices, LED downlights and Venetian blinds
- Spacious living room, open plan kitchen/dining, and a sunroom
- Beautifully updated kitchen with stylish benchtops, a subway tile splashback, a dual sink, a built-in pantry and quality appliances
- Three bedrooms, all with built-in robes for convenient storage
- Stunning main bathroom and ensuite, both with showers, floating vanities with soft close cabinetry, and matte black fixtures
- Covered alfresco area with timber decking overlooking the large, fully fenced yard with landscaped gardens
Outgoings:
Council Rate: $2,516 approx. per annum
Water Rate: $807.48 approx. per annum
Rental Return: $600 approx. per week
Brimming with character and thoughtfully transformed from top to toe, this stylish weatherboard home with its classic Colorbond roof delivers timeless cottage charm blended with all the modern comforts of today.
Set in a super convenient East Maitland pocket, this ideally located home is a short drive from Green Hills Shopping Centre and Maitland's CBD. Weekends will be well spent with the Hunter Valley wine country 30 minutes away and Newcastle's coastline within easy reach.
Set against established gardens and a neatly maintained front lawn, this home offers plenty of curb appeal with its charming cottage style façade, strip driveway, gated side access, and a single bay shed at the rear, perfectly hinting at the character found inside.
Step inside and be instantly impressed by the fresh paintwork, soaring 2.7m ceilings, and original hardwood floors that flow throughout the home. Ornate cornices nod to the home's heritage, while LED downlights and Venetian blinds bring a touch of contemporary flair.
The living room greets you at the front of the home, offering ample natural light and comfort thanks to a ceiling fan, a gas bayonet, and Hisense split system air conditioning, for year round climate control.
Each of the three bedrooms comes with ceiling fans, built-in robes and soft tones that invite rest and relaxation, with the main bedroom enjoying the added luxury of a private ensuite. Both the ensuite and the main bathroom have been beautifully updated, showcasing floating vanities with soft close cabinetry, showers, and sleek matte black fixtures.
At the heart of the home sits the stylishly updated kitchen and dining area that blends functionality and flair. Featuring stylish benchtops, a subway tile splashback, a dual sink, a Bellini oven and cooktop, an Esatto dishwasher, and a built-in pantry, it's made for everyday living and entertaining alike. Glass louvre windows offer a lovely touch, and doors open directly to the alfresco, seamlessly connecting the indoors to the yard.
At the rear of the home, a sunroom with a large window looking out to the yard provides the perfect spot for a home office, a reading nook, or a quiet space to simply soak in the backyard views.
Outside, a covered timber deck invites alfresco dining, morning coffee or evening wine, all overlooking a spacious, fully fenced yard complete with a lush lawn and landscaped gardens, ideal for kids, pets, and weekend barbecues.
Additional features include a 2.5kW solar system, updated electrical and meter box, NBN fibre to the premises, and a clever European laundry tucked away for convenience.
Stylishly finished and superbly located, this East Maitland gem is move-in ready and waiting to welcome you home. A property of this nature is certain to draw a large amount of interest. We encourage our clients to contact the team at Clarke & Co Estate Agents without delay to secure their inspections.
Why you'll love where you live;
- Located just 10 minutes from Green Hills Shopping Centre, offering an impressive range of retail, dining and entertainment options close to home
- 10 minutes to Maitland CBD and the riverside Levee precinct
- 45 minutes to the city lights and sights of Newcastle
- 30 minutes to the gourmet delights of the Hunter Valley Vineyards
Disclaimer:
All information contained herein is gathered from sources we deem to be reliable. However, we cannot guarantee its accuracy and interested persons should rely on their own enquiries.








 View more
View more View more
View more View more
View more View more
View more
