“Opulent Seaside Living with Stunning Ocean Views - CASA NOSTRA”
Beautifully positioned on a commanding corner allotment and with arresting street appeal, this modern beachside gem offers three levels of luxurious living, stunning ocean views and is unrivalled in practicality and design.
Located on the prestigious and tightly held Kent Street, just meters to the Golden sands of the Glenelg foreshore you have the ultimate seaside lifestyle on hand. Watch the gorgeous sunset from your third level balcony and wake up to the glistening water view from your second level master bedroom. Cosmopolitan Jetty Road is just a short stroll away with the convenience of quality restaurants, cafes, boutique shopping and public transport all accessible within minutes.
Low in maintenance the home has been built using the revolutionary TechTilt walling system allowing for outstanding energy efficiency and year-round comfort.
Key Features – Ground Floor:
- Spacious, light and bright open plan living, kitchen & dining
- Striking designer kitchen complete with top-of-the-line Miele appliances including in-built coffee machine, extra thick granite benchtops, quality cabinetry and ample storage space
- Bedroom 4 with built in robe – ideal for use as a guest bedroom
- Guest bathroom complete with shower, toilet and vanity
- Alfresco entertaining area featuring an automatic, remote controlled Awning with wind sensor + marine grade built in BBQ and kitchen complete with granite benchtop and calming stone water feature
- Separate laundry with additional storage
- Automatic, double garage with internal access and additional storage room as well as built in robe + two further off street car parks as well as side access through an electronic gate for another vehicle
- Elevator access
Second Floor:
- Luxurious master bedroom complete with ocean views from your private balcony, walk in robe and deluxe en-suite bathroom with double vanity and shower
- Bedrooms 2 & 3 generous in size and complete with built in robes
- Central family bathroom including bath, shower, toilet and vanity
- Study nook
- Multiple private balconies showcasing water views
- Elevator access
Third Floor:
- Spacious family living area with private balcony showcasing the best of the picturesque views and serviced by a kitchenette with granite tops and second in-built Miele coffee machine
-Multiple private balconies with area views
-Additional storeroom
- Elevator access
Additional Features:
- Underfloor heating throughout the home – zone controlled with separate control pads
- Ducted reverse cycle air conditioning – zone controlled
- Double glazed windows and doors
- Feature granite staircase and Contessa lift servicing the three floors
- Granite benchtops throughout
- Video intercom
- 8.4KW solar panel system
- Automated irrigation to the front and rear yards
- Two x 1,100 litre water tanks
- Ample storage throughout the home – inside & out
- Quality window treatments and feature lighting throughout
- Located just a short drive to some of Adelaide's finest private and public schools including Sacred Heart College, St Peters Woodlands, Immanuel College and zoned for Brighton High School
No expense has been spared on this 2011 built masterpiece with absolute quality and opulence on display throughout. Ideally suited to the busy executive, growing family, downsizer or anybody looking to simply enjoy luxurious, seaside living, this is an exclusive offering and undoubtedly one of Glenelg's premier addresses.
All information provided has been obtained from sources we believe to be accurate, however, we cannot guarantee the information is accurate and we accept no liability for any errors or omissions (including but not limited to a property's land size, floor plans and size, building age and condition) Interested parties should make their own enquiries and obtain their own legal advice.

Air Conditioning

Alarm System

Balcony

Broadband

Built-in Robes

Courtyard

Dishwasher

Ducted Cooling

Ducted Heating

Ensuites: 1

Fully Fenced

Intercom

Living Areas: 2

Outdoor Entertaining

Pet-Friendly

Remote Garage

Reverse Cycle Aircon

Rumpus Room

Secure Parking

Shed

Solar Panels

Study

Toilets: 3

Vacuum System

Water Tank
Area Views, Beach Front, City Views, Close to Schools, Close to Shops, Close to Transport, Heating, reverseCycleAirCon
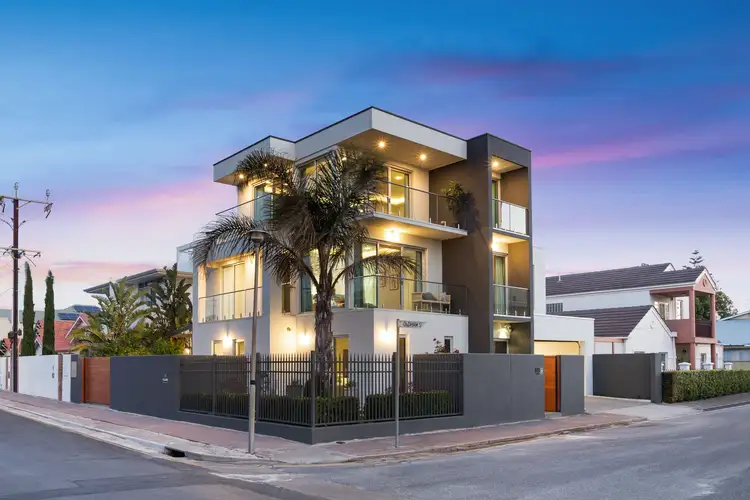
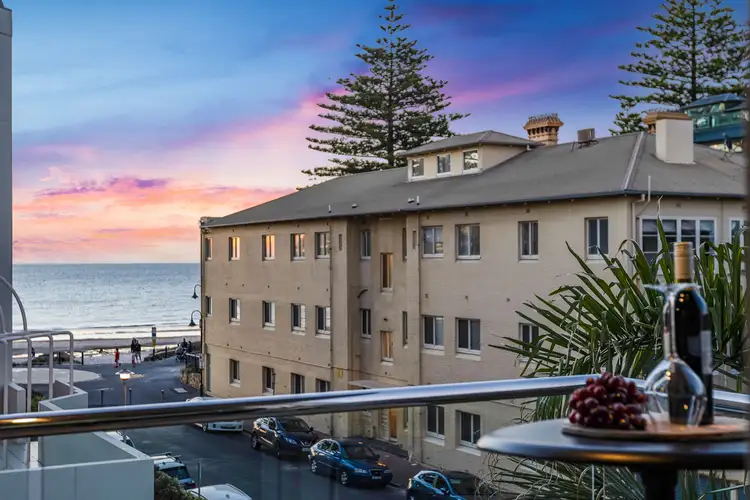
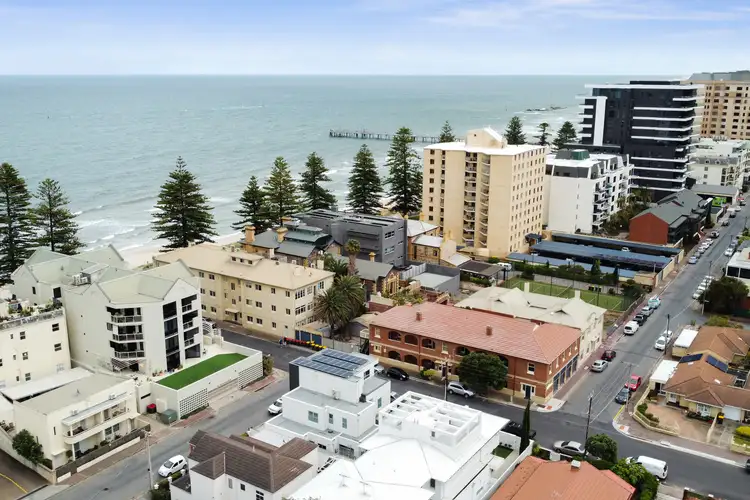




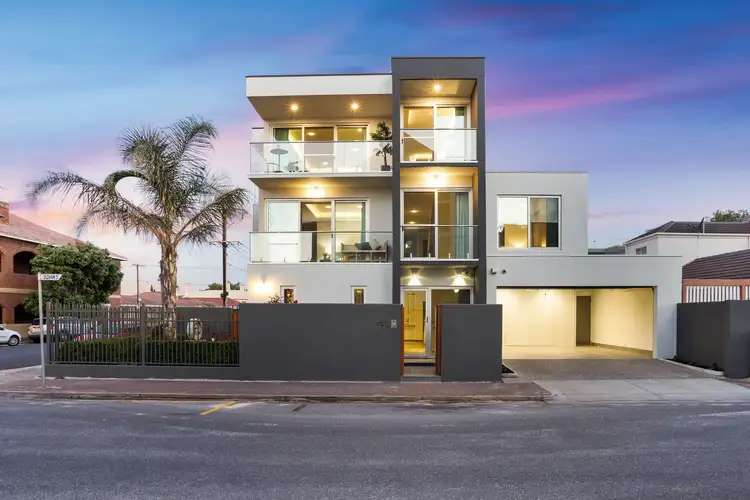
 View more
View more View more
View more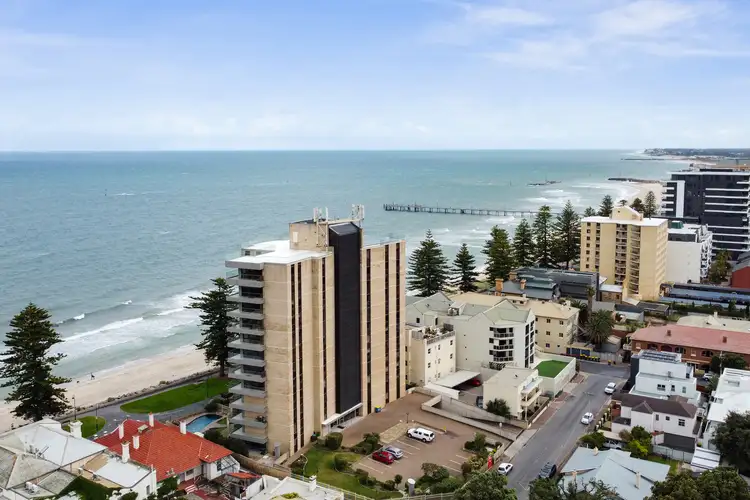 View more
View more View more
View more
