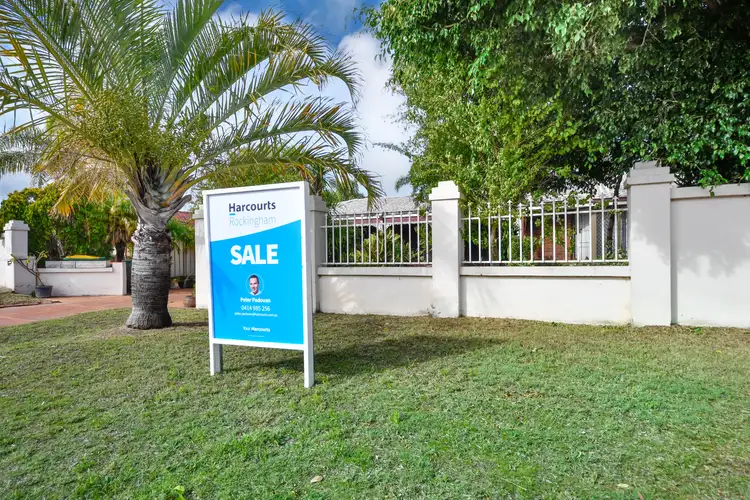14 Kenton Way sits on a very generous 805m2 block in the heart of Rockingham. The home is spacious with a double brick and tile structure, includes a generous size patio, an app 6m x 6m workshop and the gardens are lush. But MOST importantly - the location is very central and very convenient to all the most frequented local services, amenities, and attractions. Notably, the Careeba Reserve is only a 5-minute walk away. It features parking, toilet facilities, children's play equipment, enclosed practice cricket pitches, and a football field
14 Kenton Way has a very family-friendly floor plan, the home features 3 good-sized bedrooms, 2 bathrooms, 2 separate living areas plus a dining /office area, The home represents the perfect family home just as it is, however, 14 Kenton would also benefit from a cosmetic makeover potentially adding further value immediately.
14 Kenton Way would be a good and affordable First Home Buyer opportunity to purchase in a prime location with a view to doing a cosmetic facelift over time adding value as you go. Alternatively, 14 Kenton Way would also represent a very prudent and affordable addition to any investment portfolio. (Current Rental Appraisal is available on request)
Bonus Features:
- Solar Hot Water
- Security Screens To Windows And Exit Doors
- Ceiling Fans To Most Rooms
- Workshop
- Bore
Features of the Home:
- Enter from the front veranda through double security doors to the entrance hall
- Lounge - a generous size room overlooking the front garden. It features a wide bay window, a built-in bar, and a ceiling fan
- Dining - adjoins the lounge and opens to the kitchen. This sizable room overlooks the patio and outdoor area.
- Family Living - is open plan to the kitchen and overlooks and opens to the patio and outdoor living and entertainment areas. It features a gas point, ceiling fan, and a skylight
- Kitchen - is spacious with amazing storage capacity. It overlooks the patio and includes an electric wall oven with a separate grill, glass top 4 burner electric hob, double fridge/freezer recess, corner pantry and separate appliance cupboard, breakfast bar, a skylight, overhead and 20 under bench cupboards and bench space.
- Master Bedroom - is situated at the front of the home and overlooks the veranda and front garden. It is king-sized and features a ceiling fan, walk-in robe, and an adjoining and defined parents' retreat
- Ensuite - features a vanity with double storage, shower, heat lamps, and WC
- Bedrooms 2 + 3 - are situated at the rear of the home overlooking the rear gardens. They are double-sized and include robes and ceiling fans
- Family Bathroom - Features a separate shower, bath, and vanity with storage and exhaust fan
- Laundry - includes shelving and exits to a paved pergola and clothesline. Separate powder room.
- Linen Cupboards - situated in the hall near the laundry - 1 linen cupboard and a 2nd linen/appliance cupboard
Outdoor Features:
- Front Garage - with roller door and personal access to the front veranda
- Patio - sizable paved patio featuring some trellising and views over the shaded lush gardens
- Pergola - is paved and situated at the rear of the Garage
- Workshop - app 6m x 6m colour bond structure with concrete floor
- Gardens are well established and very water-wise.
- Front Garden - is fenced and private. It is overlooked from the veranda and includes a concrete area bordered by well-established shade trees and lush waterwise tropical plants.
- Rear Garden - is a unique mix of winding paths and secret spaces amid large shade trees, lush tropical plants, and a water feature creating cool and shaded areas - perfect for escaping the heat of the long summer months.
Locations:
- Rockingham Early Learning - 2 minute drive
- Goodstart Early Learning - 2 minute drive
- Kinder Park Early Learning - 3 minute drive
- Hillman Primary School - 4 minute drive
- Cooloongup Primary School - 7 minute drive
- Bungaree Primary School - 5 minute drive
- Kolbe College - 2 minute drive
- Rockingham Montessori Primary School - 5 minute drive
- Rockingham Senior High School - 5 minute drive
- South Tafe Metro - 3 minute drive
- Careeba Reserve - 1 minute drive - 5 minute WALK
- Rockingham Centre Shopping Centre - 3 minute drive
- Neighbourhood Shops - 2 minute drive
- Rockingham Golf Club - 5 minute drive
- Rockingham Foreshore - 5 minute drive
- Rockingham Hospital - 5 minute drive
- Rockingham Train Station - 4 minute drive
14 Kenton Way is certain to create a lot of interest in the marketplace given its prime location, very family-friendly layout, its outdoor living areas, workshop, and lush shaded gardens. To avoid disappointment, put it at the top of your "Must See" -please call listing agent Peter Padovan on 0414 985 256








 View more
View more View more
View more View more
View more View more
View more
