Casa Kerenjon ~ Buderim's Brand New Mediterranean Masterpiece
If it's exquisite you're looking for, you'll find it here at 'Casa Kerenjon' - a one-of-a-kind breathtaking residence. Architecturally designed, and meticulously crafted to perfection with its signature archways and textured stonework, this unparalleled five-bedroom, three-bathroom coastal home emerges as a pinnacle of quintessential design and refined luxury.
Positioned on a north-facing hillside, in the prestigious Buderim postcode, this property has been two years in the making and immediately impresses. Its completion has been highly anticipated and is now setting the scene to become one of the most impressive homes on the Sunshine Coast.
Sof & Chris from Stack & Co Property are honoured and privileged to present to the market, your opportunity to buy a slice of La Dolce Vita.
As you embark up the 39 steps of amazement, you'll reminisce of a summer you spent travelling through the many cliffside villages along the Italian Amalfi Coast and Greek Islands. Sublime, Sun-drenched and Soulful are words that come to mind when you step inside. An interior design with a colour palette so warm and inviting, fused with dimensional design elements such as fluted cabinetry and soft curves, each room captures the Mediterranean romance.
Showcasing 458 sqm of laidback lifestyle, spanning across two levels, Casa Kerenjon proudly features expansive living and dining areas, along with cosy intimate spaces such as the custom wall niches to retreat to. In the heart of the home is your sophisticated and stylish kitchen that endlessly extends from your butlers pantry all the way to your fully integrated outdoor area, all equipped with bespoke joinery and premium appliances.
Slide open the deluxe bi-fold servery doors & windows and viola… the stunning arched entertaining alfresco steals the spotlight. Aperitivo and antipasto Sundays with your besties in your spacious BBQ and Pool area will be the order of the day. Poolside cocktails and sunkissed siestas in the sunken lounge as you soak up the magical hinterland and ocean views - just some of the many blissful moments you will soon enjoy.
As you walk up the American Oak timber staircase, your eyes will draw upward to the stunning arched panoramic window and soaring skylights. Level two offers a private and calming sanctuary. Four beautiful bedroom suites, with a primary suite so lavish and luxe, like one you've never seen before. Custom-made floor-to-ceiling luxury walk-in robes with a dedicated beauty space. Wake up each morning in bliss to the sound of nature and native birdlife, whether it be from your bed, your private balcony or soaking in your freestanding bath.
Casa Kerenjon hits all of your senses. In all the ways you imagine it will. Your heart will be full. Our advice? Buy the dream, live the dream ... You deserve it, do it before someone else does, because we are certain they will.
Features to Love:
• Brand new architect-designed family residence
• 5 Generous Bedrooms
• 3 Premium and Oversized Bathrooms
• 458m2 Under Roof
• 865m2 Land Size
• 2700mm High Ceilings
• Fully Integrated Outdoor Kitchen
• Custom Swimming Pool
• Sunken Lounge with Firepit
• Gourmet kitchen with suite of premium appliances
• Fully customised Butlers Pantry
• Oak timber detailing throughout
• SMEG Appliances
• State-of-the-art cinema with bar, mini-fridge, Dolby Atmos surround sound & ambient lighting
• Custom floor-to-ceiling luxury his and hers walk-in-robes & beauty space
• Bespoke glazing throughout
• Smart ducted airconditioning & zoning with climate control
• Secure and flat yard
• Established gardens & landscaping
• Security Camera System
• 3 Phase Power Set Up
Available to inspect via
• private viewings
• open homes or
• Facetime video call.
Sof & Chris look forward to showing you through the stunning Casa Kerenjon - call us now +61 411612 235
#ExcellenceInProperty
www.instagram.com/casa.kerenjon/
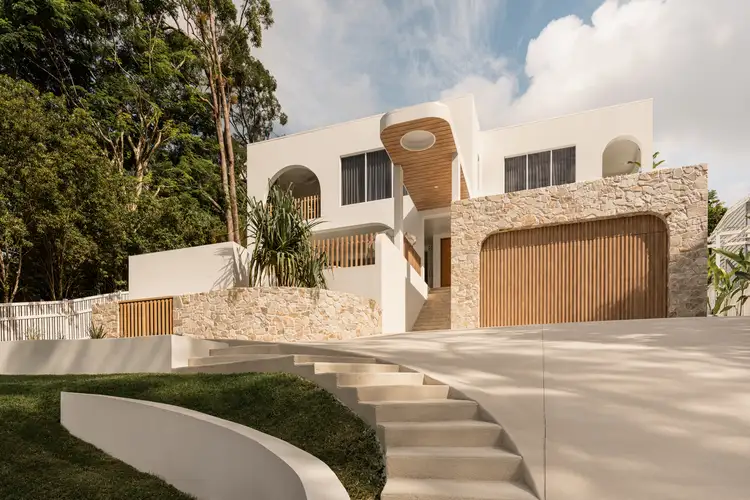
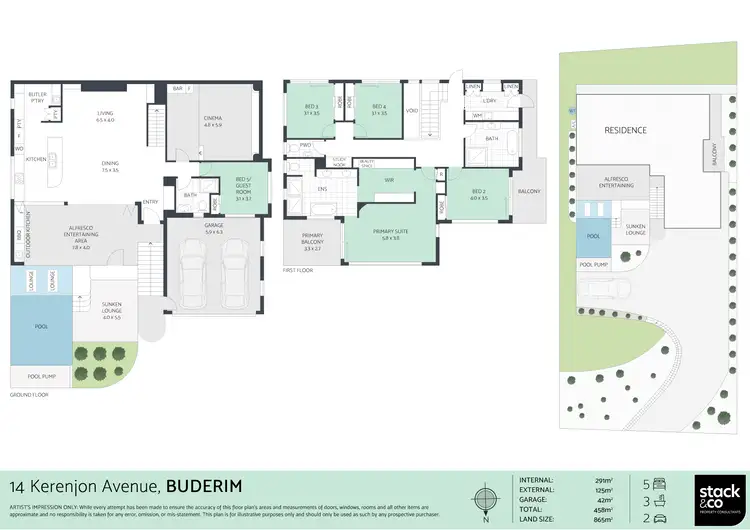
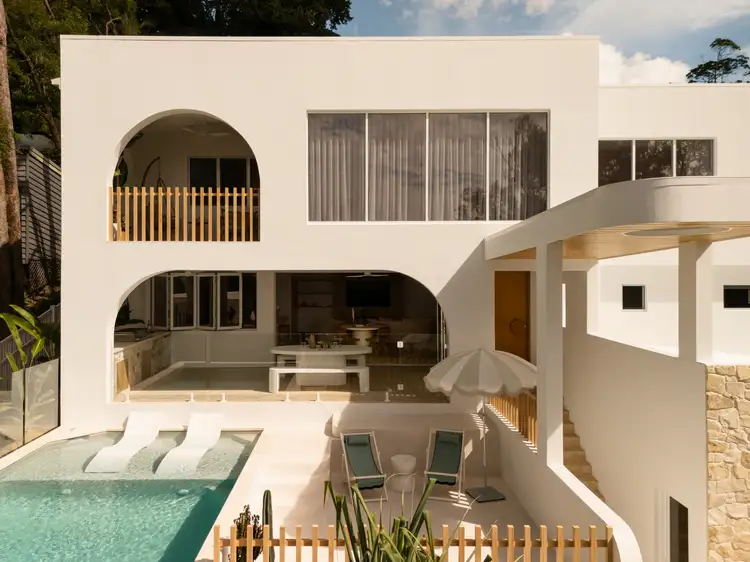
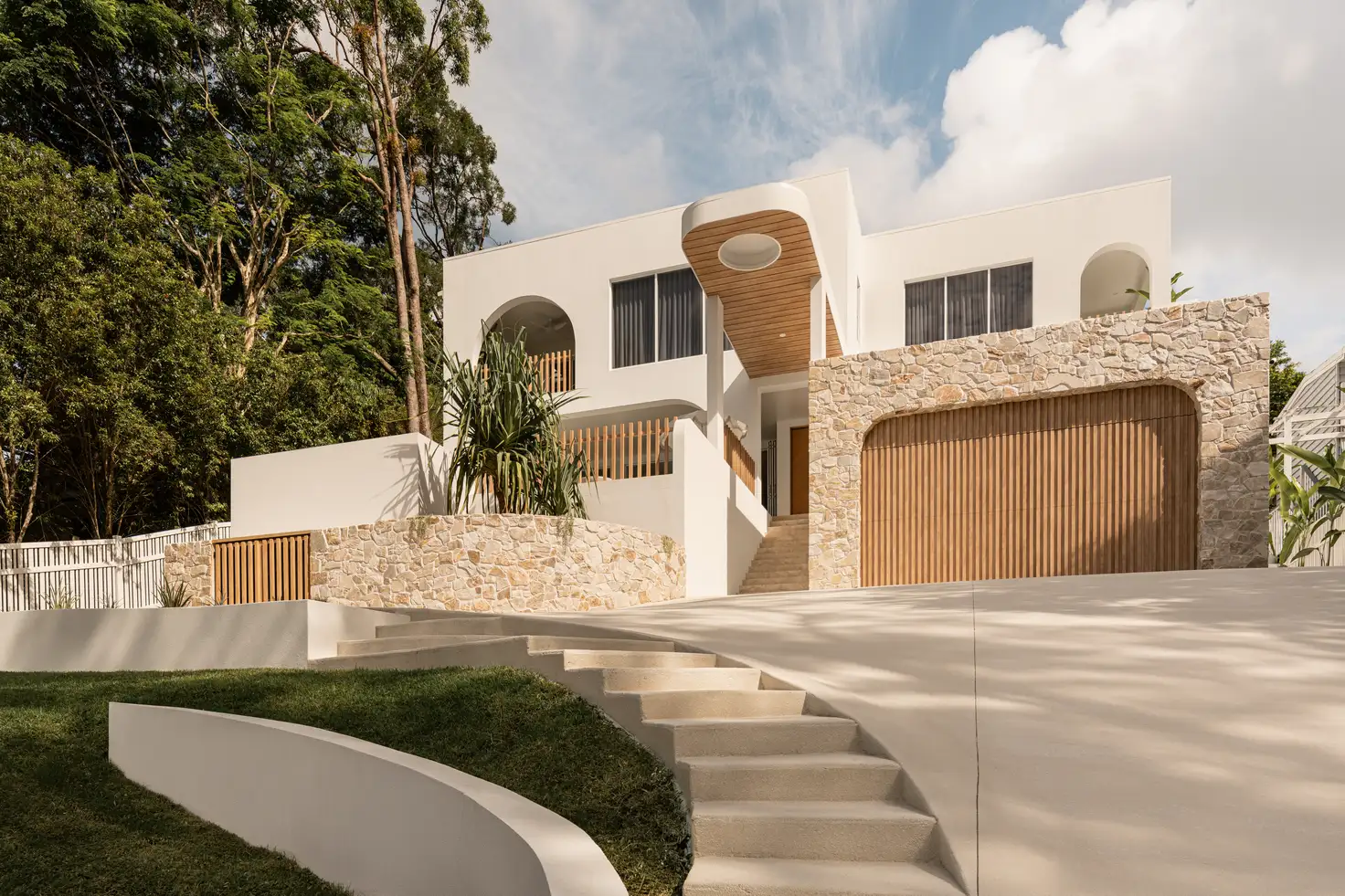


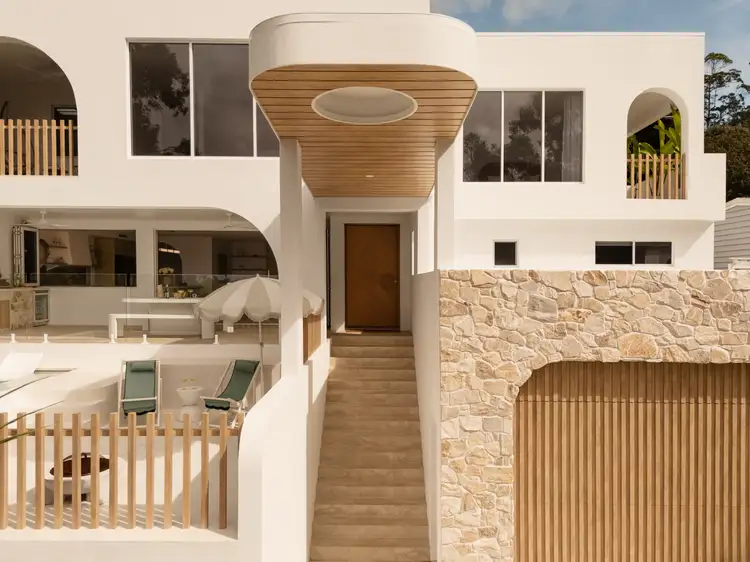
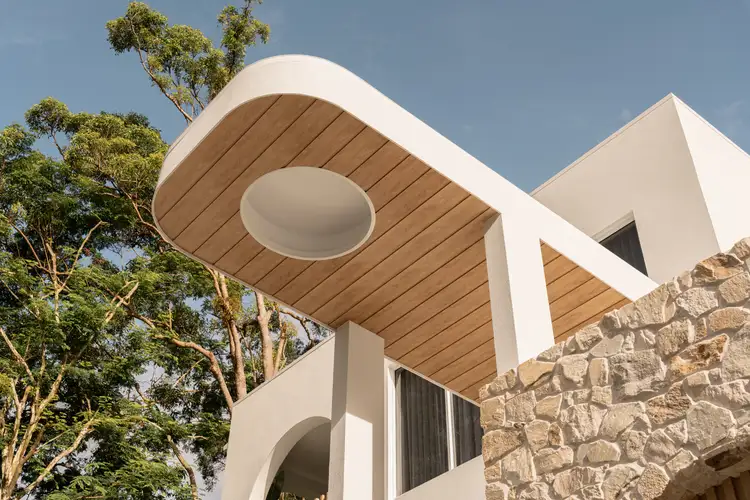
 View more
View more View more
View more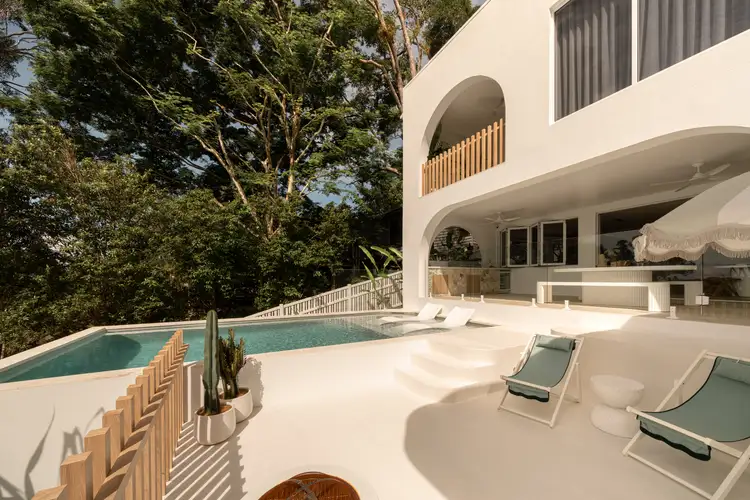 View more
View more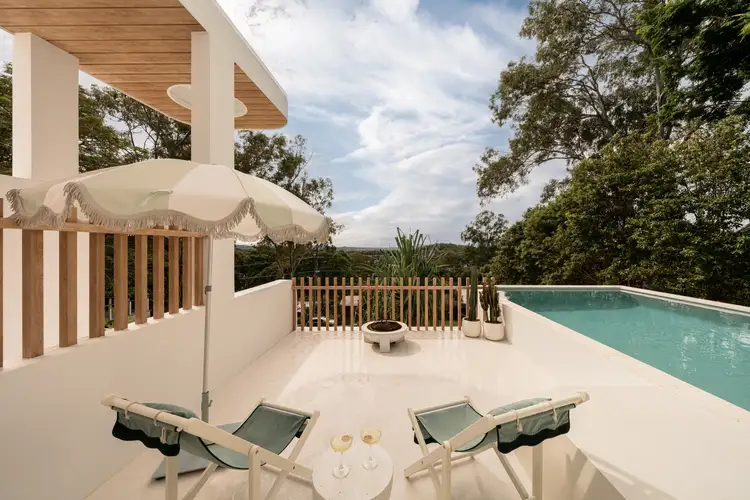 View more
View more
