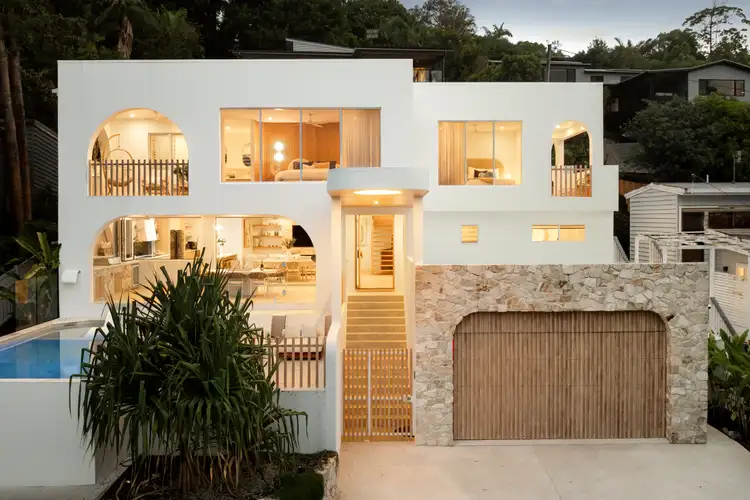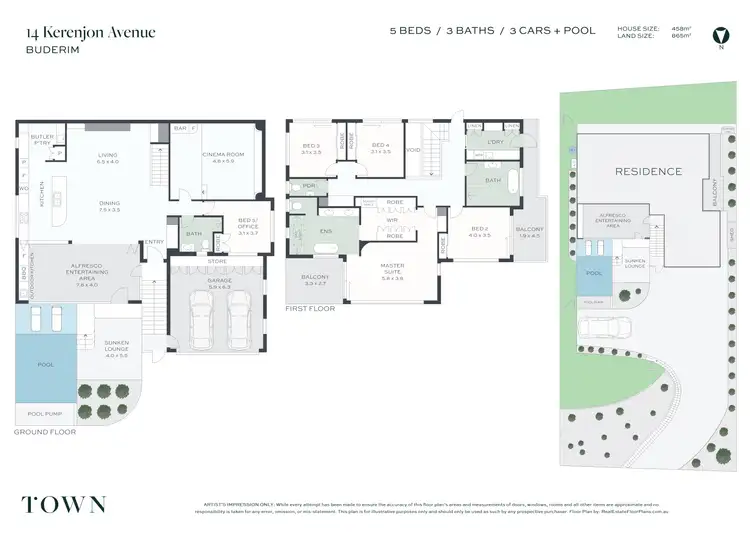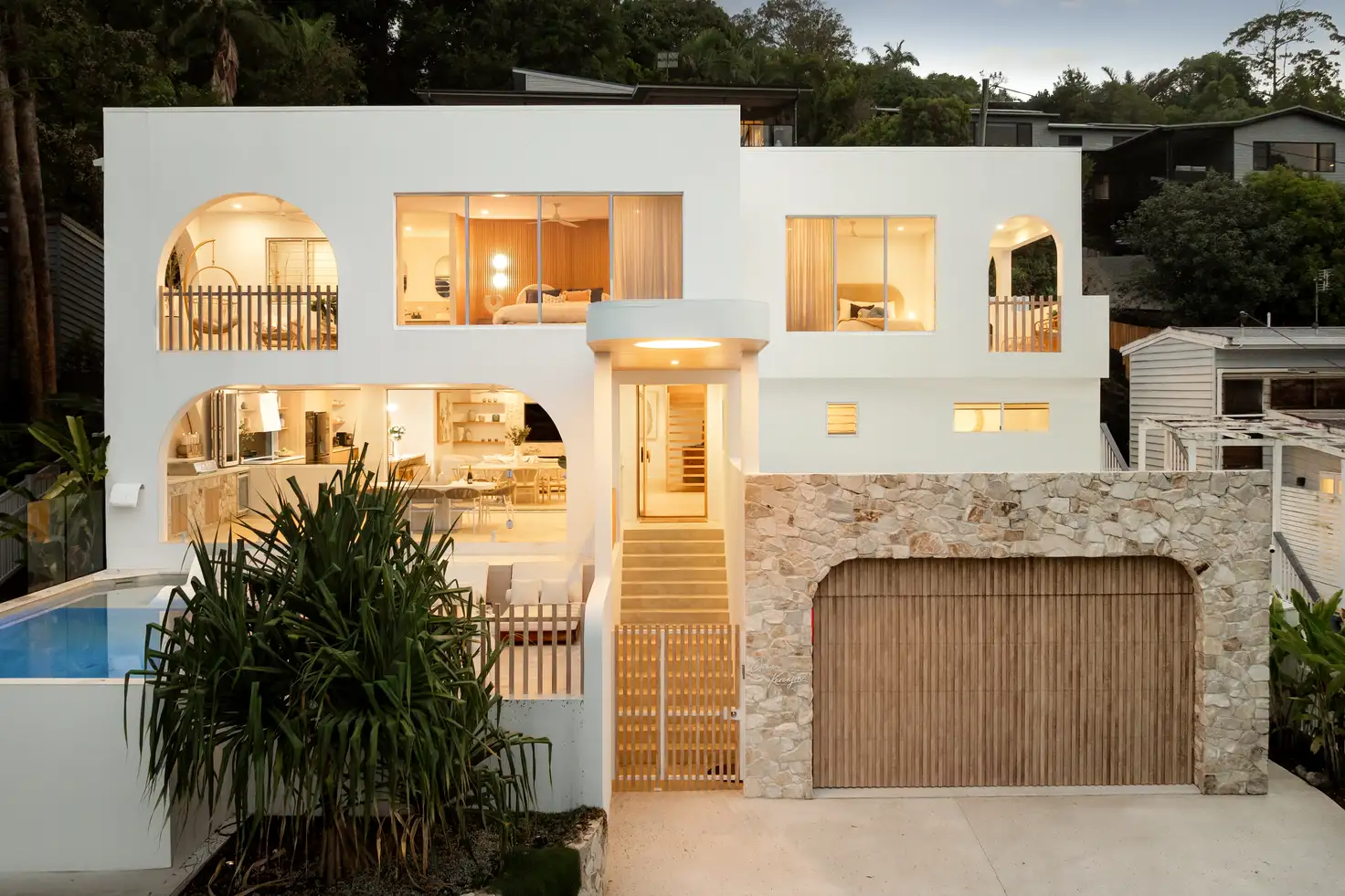The Sof & Chris team at TOWN proudly present Casa Kerenjon to the market: this showstopping architecturally designed lifestyle masterpiece infused with Mediterranean heart and soul; perfectly positioned on its 865m2 block on Buderim’s prized northern escarpment to maximise elevation, natural light, privacy, and breathtaking views to Mount Coolum and beyond.
Built in 2024 this magnificent residence would not look out of place on the rugged hilltops of the Greek Islands, the Amalfi coast of Italy, or even the hills of Los Angeles or San Francisco: it is an absolute showstopper in every sense and impresses at every level; it even has its own Instagram page.
Across approximately 485 square metres it comprises grand entry, five bedrooms, three luxe bathrooms plus powder room, fully equipped cinema with surround sound and ambient lighting, high-end galley kitchen with butler’s pantry and servery window to alfresco, expansive open plan living flowing out to north facing poolside terrace with integrated outdoor kitchen and sunken alfresco lounge, two upper balconies showcasing glorious vistas, premium laundry, and double lock-up garage with storage.
Signature curves, gentle arches, and a tasteful blend of timber, stone, and textured render, along with a soft warm coastal colour palate, all work together in complete symmetry to create a cohesive whole that is timelessly elegant and incredibly soothing. Cosy nooks and niches, natural oak ravine joinery, warm mood lighting, sheer curtains for dappled light, and fluted cabinetry are all an integral part Casa Kerenjon’s narrative.
2700mm ceilings, smart zoned ducted air-conditioning, skylights flooding the interior with sunshine, engineered timber floors, brass finishes, high end appliances, opulent floor to ceiling walk-in robe and dressing room in the sumptuous master suite, security camera, and 3-phase power are just a handful of Casa Kerenjon’s extensive catalogue of features.
The gardens have been exquisitely landscaped and are ultra-low maintenance; there is a flat grassy area at rear suitable for children and pets to play, and there is a third dedicated onsite parking spot to the left of the driveway. Inside and out, this is a statement property that makes an indelible impact on all whom have the pleasure of visiting.
For all its sophistication and refinement, it is still a highly functional and practical residence, suitable for a range of buyers including families with pets. It doesn’t just look and feel amazing; it genuinely facilitates the needs of all ages with effortless style and panache.
Located in a dress circle Buderim neighbourhood just a short drive to premium private schools, beaches, shopping centres, and CBD; access to all the essentials as well as the lifestyle stuff, is quick and easy.
Truly one of the Sunshine Coast’s finest residences, it is world-class in terms of build, design, aesthetics, interiors, and pure luxury. Buyers in the prestige market will find this in a league of its own.
Summary of Features:
- 2024-built architecturally designed showstopping luxury residence on 865m2
- Stunning northerly views sweeping across to Mount Coolum with ocean glimpses
- 5 bedrooms, 3.5 bathrooms, fully equipped home cinema, open plan living/dining
- High-end kitchen with premium appliances, butler’s pantry & servery to alfresco
- North facing alfresco terrace with integrated outdoor kitchen & electric blind
- Sundrenched inground pool with adjoining Hollywood-style sunken lounge
- DLUG + dedicated onsite parking for third vehicle, fully landscaped gardens
- Ultra-luxe fixtures/fittings throughout, curated elegance at absolute finest
- Potential to be used to generate an income for glamour location photoshoots
Casa Kerenjon is truly one of the Sunshine Coast’s most impressive properties. It hits all of your senses. In all the ways you imagine it will. Your heart will be full. Our advice? Buy the dream, live the dream ... You deserve it, do it before someone else does, because we are certain they will.
Disclaimer: Whilst every effort has been made to ensure the accuracy of these particulars, no warranty is given by the vendor or the agent as to their accuracy. Interested parties should not rely on these particulars as representations of fact but must instead satisfy themselves by inspection or otherwise.








 View more
View more View more
View more View more
View more View more
View more
