Tucked away at the end of a peaceful cul-de-sac and perfectly positioned on a wide expanse of water, this near-new family residence is the ultimate lifestyle upgrade. With five generous bedrooms (four with their own ensuites), five full bathrooms, and a seamless flow of living spaces across two expansive levels, this is a home built for serious entertaining, growing families, and those who demand space, style, and flexibility.
At the heart of the home is a gourmet kitchen featuring stone benchtops, a butler's pantry, and premium appliances-effortlessly connecting to expansive open-plan living and dining zones that flow to the waterfront alfresco and pool. Multiple living areas, including a formal lounge, upstairs rumpus, and a dedicated media room, ensure there's space for everyone to relax or come together in style.
Completed in 2019 and spread across a substantial 700m² block with nearly 17m of water frontage, this striking 470m²* residence captures the essence of coastal living-complete with pontoon, pool, and seamless indoor-outdoor entertaining.
Whether you're pulling up the boat, parking the jet ski, or hosting family and friends by the water, this home ticks every box for effortless luxury living. Stylish, spacious, and superbly located just minutes from shops, cafes, schools, and transport-this is the one you've been waiting for.
Why You'll Want to Act Fast:
Homes of this calibre, position, and size rarely hit the market-and when they do, they don't last. Whether you're upgrading the family lifestyle or seeking a statement home with unbeatable waterfront credentials, this one is not to be missed.
• Prime 700m²* block with wide waterfront and pontoon – bridge-free access to the Broadwater
• Five oversized bedrooms, all with walk-in robes; four feature ensuites
• Luxurious master suite with dual his & her walk-ins, water views, and full ensuite
• Multiple living spaces: formal lounge, media room, upstairs rumpus, open-plan family zone
• Gourmet kitchen with stone benchtops, butler's pantry, and expansive water views
• Light-filled open-plan living and dining flowing to the outdoor entertaining zone
• Large alfresco area overlooking the pool and wide water
• Sparkling in-ground pool, sun-drenched surrounds
• Fully ducted, zoned air-conditioning + solar power
• Double garage + additional parking for boat/trailer
• Side access
• Quiet cul-de-sac with no body corporate fees
Why You'll Love Living in Serenity Shores, Helensvale
Serenity Shores is one of the Gold Coast's most exclusive waterfront communities. Framed by pristine parklands, expansive waterways, and direct ocean access, this tightly held enclave offers a rare mix of luxury, lifestyle, and convenience. With easy access to elite schools, shopping precincts, Hope Island Marina, golf courses, and the M1-this is where serenity meets sophistication.
Disclaimer: We have in preparing this information used our best endeavours to ensure that the information contained herein is true and accurate but accept no responsibility and disclaim all liability in respect of any errors, omissions, inaccuracy or misstatements that may occur. Prospective purchases should make their own enquiries to verify the information contained herein.
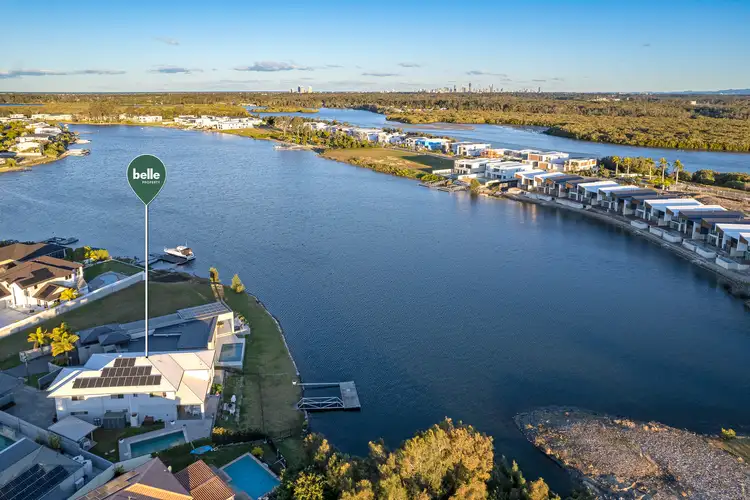

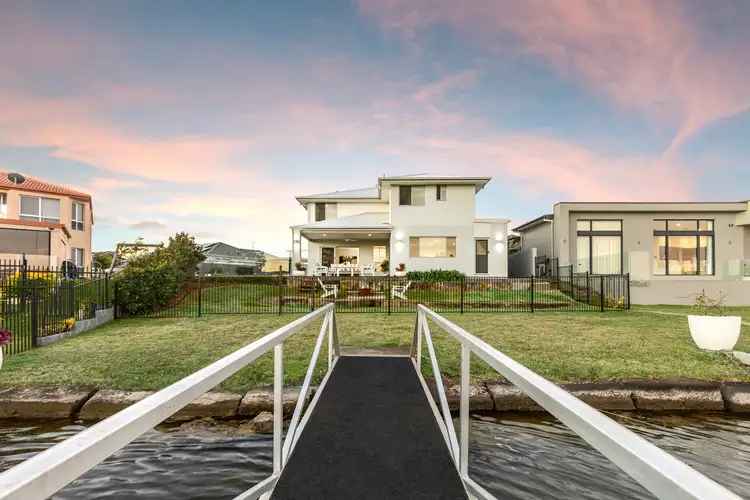
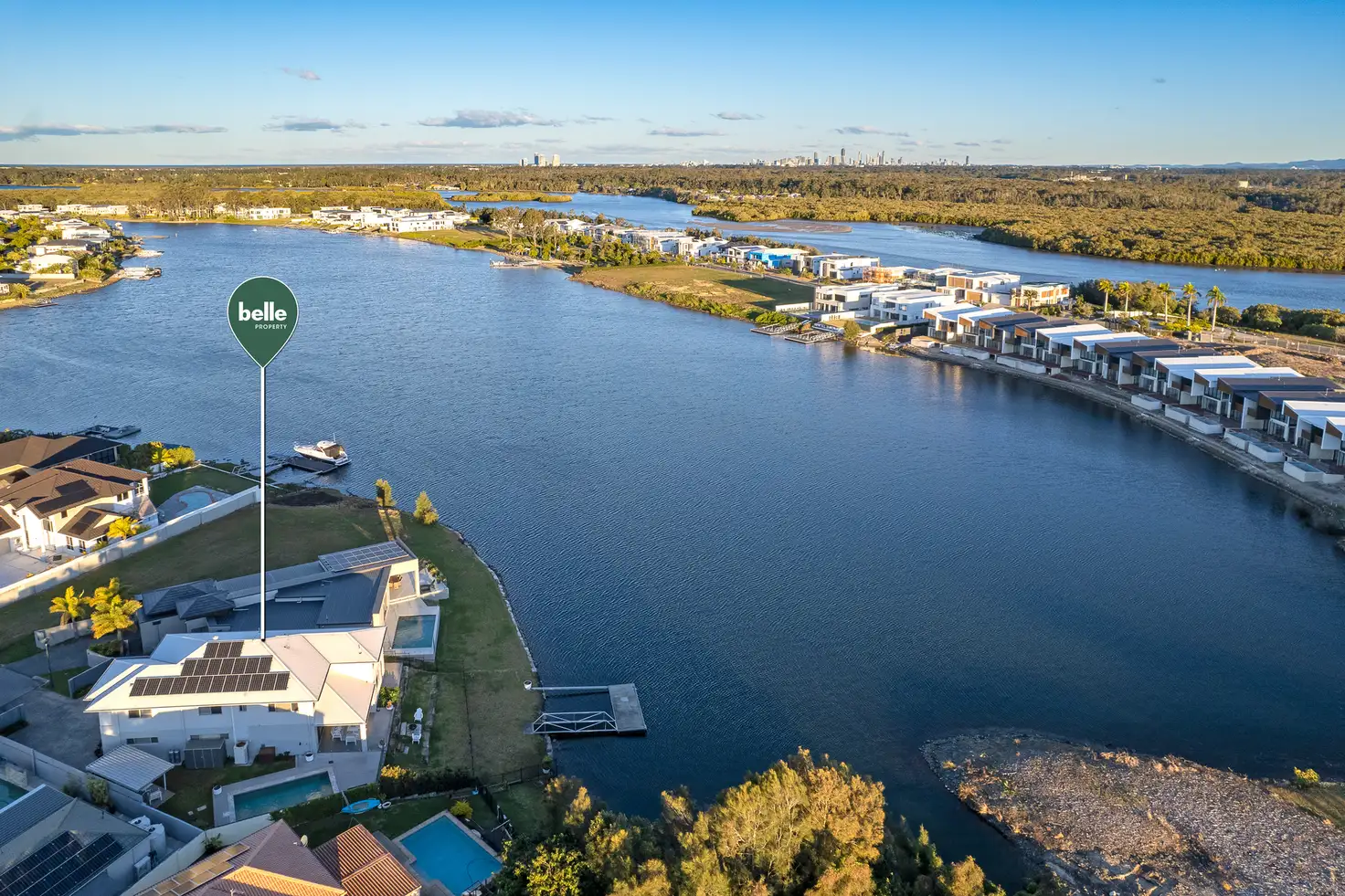


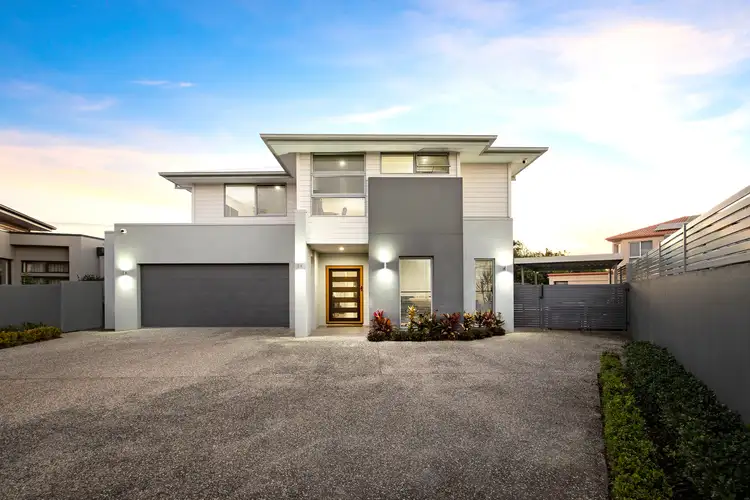
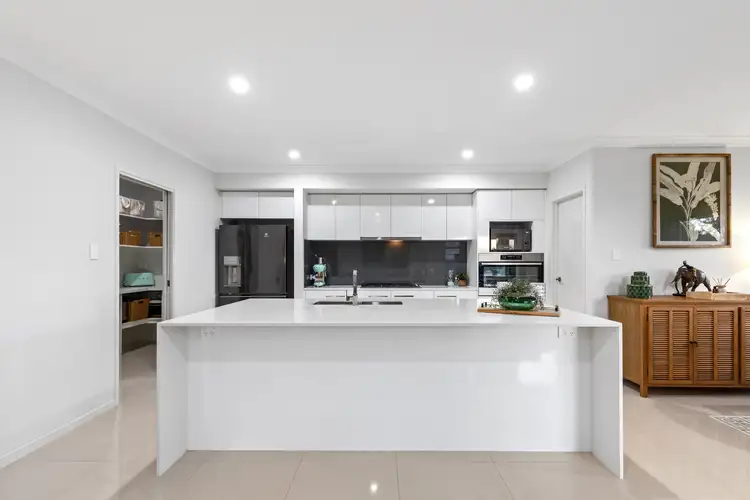
 View more
View more View more
View more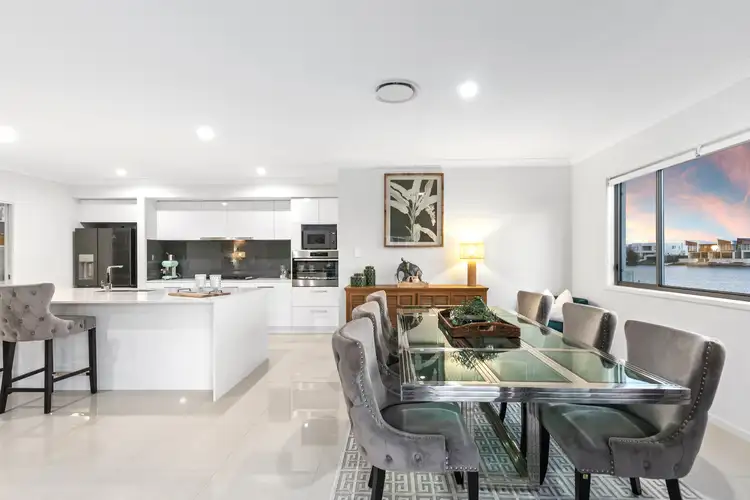 View more
View more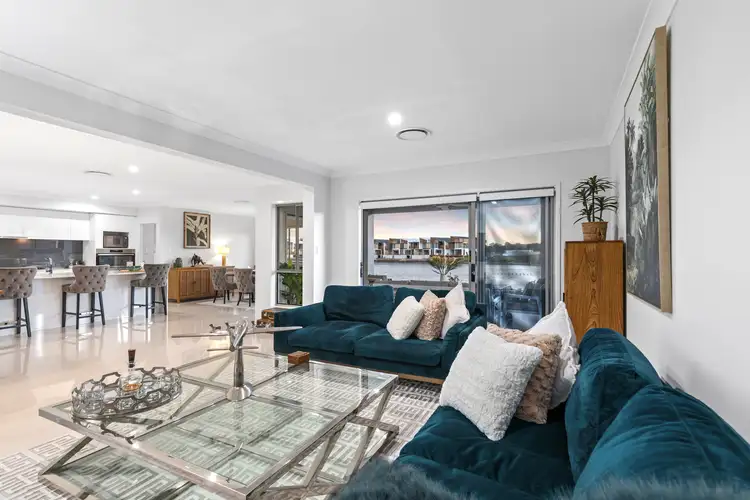 View more
View more
