Auction Saturday 4th September 1pm (USP)
Perfectly positioned to enjoy panoramic views from Brighton, all the way to windy point, no stone has been left unturned in this show-stopping family entertainer.
From its commanding facade, right through to the impressive indoor/outdoor entertaining area, and everything in between; all the hard work has been lovingly done here by the most house-proud and detail-oriented owners, who are now ready to hand it over to the next lucky family to create many years of happy memories.
Jam-packed with fashionable features, and full of surprises. Cleverly making the most of every nook & cranny, with hidden storage and great use of space throughout, every detail has been carefully thought out and masterfully executed.
Enjoy stunning views from almost every window, each offering a different perspective and outlook across Adelaide. The master suite features its own private balcony, and a direct line of sight over the CBD, also home to a walk-in robe and luxurious ensuite with floor-to-ceiling tiles, dual vanities, double shower head, heated towel rail and solar skylight.
Downstairs, even the double garage screams attention to detail, with freshly painted floor and walls, and a built-in office or workshop space.
And the surprises keep coming. Another two bedrooms are located on this level, as well as a cloak/storeroom (home to the ducted vacuum system), and access to fantastic storage under the home which has cleverly been converted into a wine cellar and a workshop.
But wait, there's more. The newly renovated kitchen is sure to excite the keen chef and entertainer, with an impressive 'U shape' stone benchtop & splashback, stainless steel oven, induction cooktop and plentiful storage.
Head outside for another 'wow' moment! Outdoor entertaining doesn't get much better than this. Boasting a fully enclosable decked pergola, fitted with ceiling fan, heating and an outdoor kitchen equipped with bar fridge, sink, built-in BBQ and a 900mm oven - this really is outdoor living at its finest.
A quality home that must be seen to be appreciated!
More reasons you will love this home:
- Double garage, plus additional off-street parking in driveway
- Second garage at the rear with access via Tapson Crescent
- Electric roller doors to all garaging
- Situated on a quiet no-through road
- Great security features - wireless cameras, recording & doorbell, security doors and intercom
- Stylish interior with neutral grey and white colour palette
- Great size living room and formal dining area
- Spacious balcony with electric awning with wind sensor and alfresco heaters
- Third garage converted into a bedroom - great as a teenage retreat
- Downstairs bedroom with fully tiled ensuite - this was once a hairdressing salon and could easily be converted back for this use, or use the plumbing to add a kitchenette - a great work from home option
- Ducted reverse cycle air conditioning to top part of the house
- Split system reverse cycle air conditioners to formal dining and upstairs living
- Main bathroom with bath, shower, and separate powder room
- Renovated laundry with great storage and outdoor access
- Hallway with skylights to take advantage of the North facing aspect
- Rear living area with vaulted ceilings and large windows to capture the views of the picturesque, manicured gardens
- Stacker doors to create a seamless flow from indoor to outdoor entertaining
- Pergola with ziptrak blinds for year-round enjoyment
- Fully enclosed, secure yard - your own private oasis
- Garden can be illuminated via a switch in the kitchen
- Automatic sensor lights for front driveway and rear steps
- Synthetic lawn for added convenience
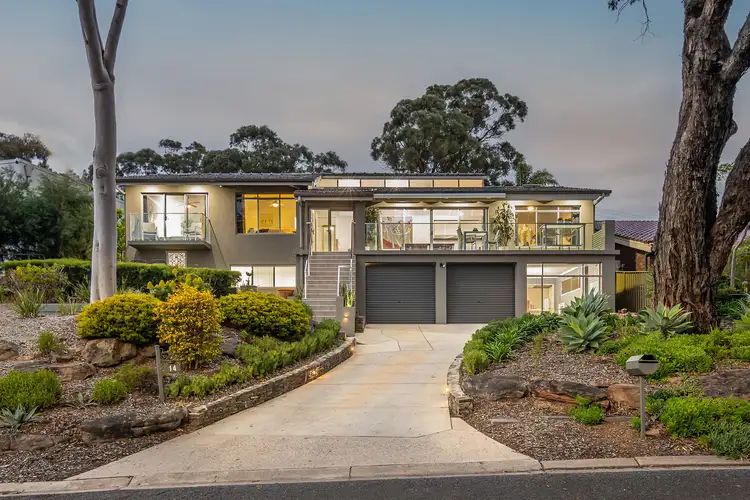
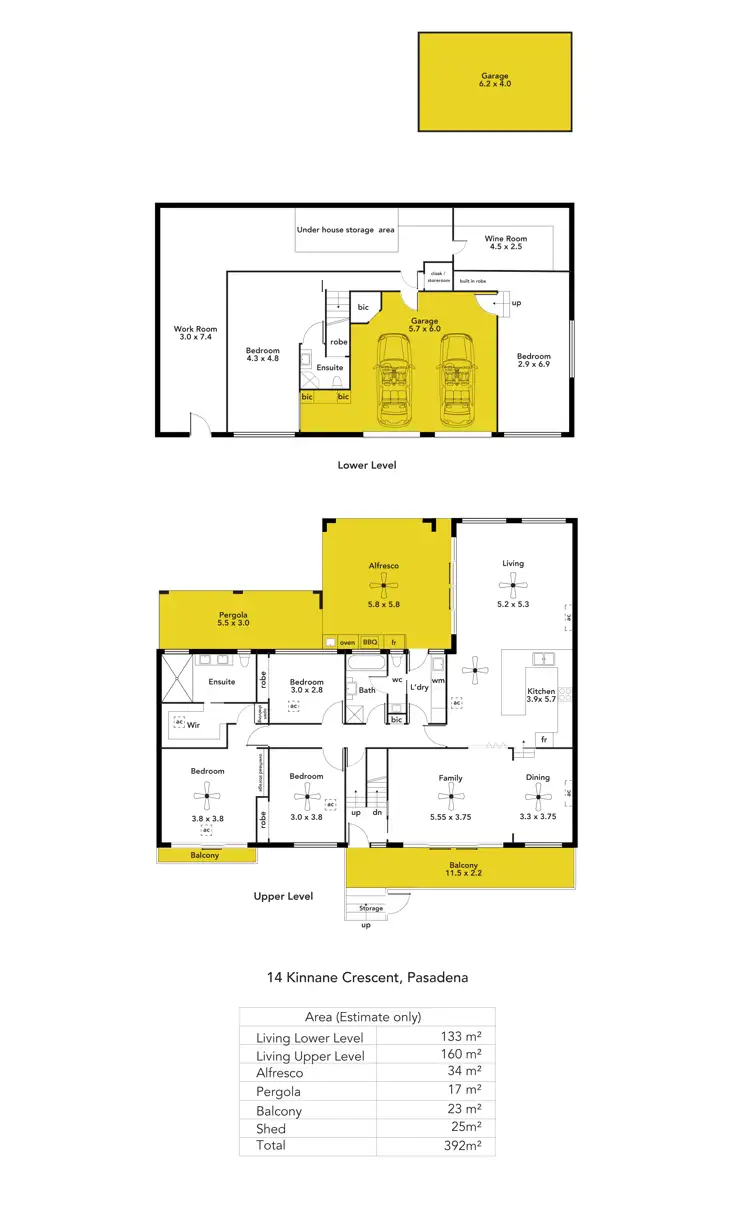




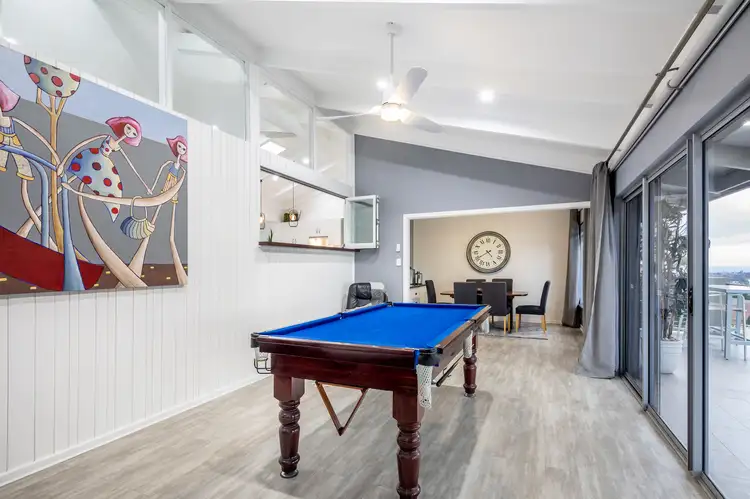

 View more
View more View more
View more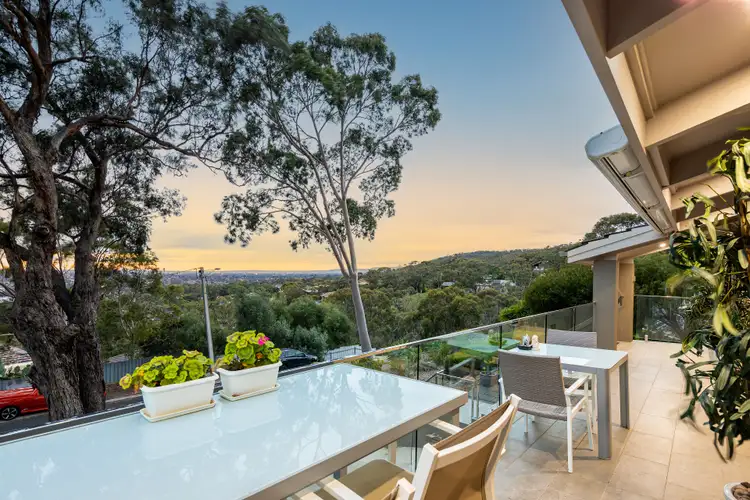 View more
View more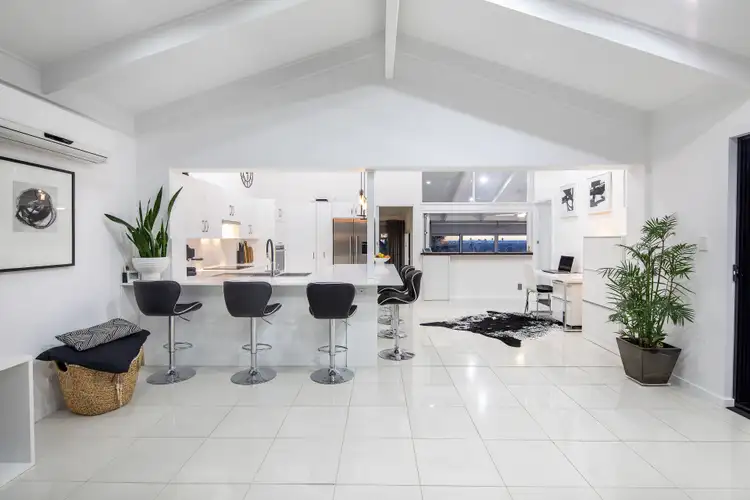 View more
View more
