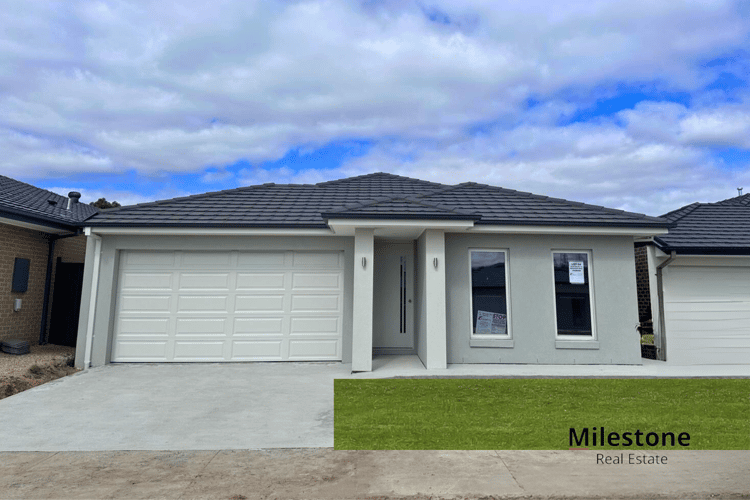$730,000-$770,000- BRAND NEW & 10K FHOG!
4 Bed • 2 Bath • 2 Car • 400m²
New



Under Offer





Under Offer
14 Kirkwood Road, Pakenham VIC 3810
$730,000-$770,000- BRAND NEW & 10K FHOG!
Home loan calculator
The monthly estimated repayment is calculated based on:
Listed display price: the price that the agent(s) want displayed on their listed property. If a range, the lowest value will be ultised
Suburb median listed price: the middle value of listed prices for all listings currently for sale in that same suburb
National median listed price: the middle value of listed prices for all listings currently for sale nationally
Note: The median price is just a guide and may not reflect the value of this property.
What's around Kirkwood Road

House description
“Impeccable Brand New Residence with Dual Living - Your Dream Home Awaits!”
Superb 4 Bedroom, 2 Bathroom Residence with Dual Living Spaces, Modern Kitchen + Walk-in Pantry, Separate Dining Area, Alfresco, & Double Garage!
This meticulously designed and impeccably crafted home presents an irresistible opportunity for discerning homebuyers or investors seeking both style and functionality. Boasting four bedrooms, including a luxurious master suite with a full ensuite and walk-in robe, alongside a spacious formal lounge/theatre, this residence epitomizes modern family living.
Upon entry, a gracious hallway leads to the master bedroom on the right, complete with a walk-in robe and private ensuite, while three additional bedrooms feature built-in robes and share a well-appointed family bathroom and separate powder room. The sleek modern kitchen is equipped with top-of-the-line appliances, including an oven, gas cooktop, overhead cabinetry, and a convenient walk-in pantry. An expansive open-plan family living and dining area forms the heart of the home, providing ample space for relaxation and entertaining.
Ideally located in a premium setting, this home offers easy access to various amenities such as parks, reputable primary and secondary schools, childcare facilities, shopping centers, dining options, fitness centers, medical services, transportation hubs, and more.
Key Features:
• Contemporary Facade
• Spacious Entrance
• Energy-Efficient Design (6 Star Energy Rating)
• 4 Bedrooms, 2 Bathrooms & 2 Separate Living Areas
• Master Bedroom with Ensuite & Walk-in Robe
• Impressive Front Entry Door with Quality Lever Handle
• Stylish Tile Roof
• 2700mm ceiling height
• LED Lights
• Stone Benchtops in Kitchen and Bathrooms
• Modern Kitchen with Walk-in Pantry
• Ducted Heating for Comfort
• Thoughtfully Included Fixtures such as Towel Rails, Toilet Roll Holder, Pillar Lamps, Door Stops, etc.
• Elegant Tiled Flooring & Plush Carpeting in Bedrooms
• Laundry with Linen Cupboard and Built-in Robe
• Laundry with internal/external access
• Stainless Steel Appliances (900mm)
• Glass sliding doors to alfresco creating an indoor/ outdoor flow
• Upgraded Double Lock-Up Garage with Remote Access
• Sensor & Pillar light
• Front Landscaping
• Colour concrete driveway
• Colour concrete around the block
• Two External Garden Taps for Convenience (Front & Rear)
• Letter Box
• Move-In Ready & many more in the list...
For further details or to make this exceptional property your new home, please contact Ankit Sheth at 0451 595 192 or Guru Hayer at 0433 321 603
**PHOTO ID REQUIRED AT ALL INSPECTIONS**
DISCLAIMERS:Every precaution has been taken to establish the accuracy of the above information; however, it does not constitute any representation by the vendor, agent or agency. Our floor plans are for representational purposes only and should be used as such. We accept no liability for the accuracy or details contained in our floorplans.
Land details
Documents
What's around Kirkwood Road

Inspection times
 View more
View more View more
View more View more
View more View more
View moreContact the real estate agent

Ankit Sheth
Milestone Real Estate
Send an enquiry

Nearby schools in and around Pakenham, VIC
Top reviews by locals of Pakenham, VIC 3810
Discover what it's like to live in Pakenham before you inspect or move.
Discussions in Pakenham, VIC
Wondering what the latest hot topics are in Pakenham, Victoria?
Similar Houses for sale in Pakenham, VIC 3810
Properties for sale in nearby suburbs

- 4
- 2
- 2
- 400m²