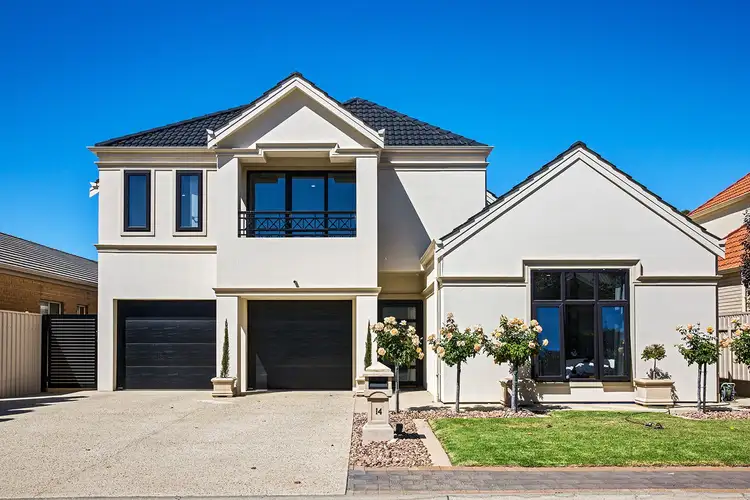Not for the faint-hearted, this stunning architectural home evokes an incredible sense of style and space as it explores 2 spectacular floors of beautiful modern contemporary living.
Boasting 3 substantial bedrooms, private study/4th bedroom, theatre room, generous upstairs retreat, deluxe sparkling swimming pool and an outdoor entertaining area perfect for twilight entertaining - this spectacular home is where dreams quickly become a reality.
With stunning modern contemporary design, enter to a bright and airy interior complimented by tiled timber flooring flowing through to the generous open-plan kitchen, living and dining. This well-designed layout ensures you are always a part of the fun whether you're cooking nightly meals for the family or entertaining friends for a sumptuous dinner, while also providing wonderful viewing into the outdoor entertaining and sun-bathed swimming areas.
You'll be eager to channel your inner Nigella or Jamie Oliver in this sleek and stylish kitchen featuring crisp white soft-closing cabinetry with ample storage space, commercial size oven and gas stove top, striking black stone benchtops and elegant pendant lighting over the breakfast bar. While in the warmer months, make the most of every birthday, twilight dinner party or weekend barbeque courtesy of the fully integrated stainless steel outdoor kitchen found poolside.
Not to be outdone, the carefully crafted theatre room spares no expense letting you enjoy the full cinematic experience on the huge projection screen with mood lighting, darkened interior, plush carpets and gas fireplace - making movie nights with the kids a truly memorable experience.
The light-filled master bedroom offers floating floorboards, garden views, huge walk-through robe and designer ensuite, while is also conveniently positioned at the front of the house on the ground floor for maximum privacy. Bedrooms 2 and 3 are found upstairs and both include large built-in robes with plenty of space for additional wardrobe or study furniture, and bedroom 4 and could also be utilised as a study for the kids or a home office.
The main upstairs designer bathroom is finished with gorgeous floor-to-ceiling stone tiling and includes a deep bathtub, perfect for long soaks by candlelight. The spacious second living is an ideal kids' retreat offering plenty of room for a variety of furniture arrangements, while also encouraging lots natural light and fresh air into the upstairs with a lovely balcony separated by glass sliding doors.
Additional features not to be overlooked include a dedicated outdoor shower and toilet for those using the pool, retractable blinds and in-built speakers for the outdoor entertaining, garden storage shed, upstairs storage room, and family friendly laundry. Naturally, such a high spec built home as this enjoys ducted reverse-cycle air-conditioning to keep you toasty in winter and cool in summer, in-wall TV cabling, designer aggregate concrete paving, and ambient LED downlights throughout.
Not only does this exceptional property promise a fantastic living and entertaining lifestyle, this beautiful home is a mere 5 minute drive to the pristine sands of Henley and Grange beaches, a stones throw to the trendy cafes and restaurants of Henley Square, plus Fulham Gardens Shopping Centre is right around the corner ensuring all your outing and amenities needs are filled.
With nothing left to do but move straight in to this absolute dream home in the highly desirable western suburb locale of Fulham Gardens, this incredible opportunity will change the rest of your life.
Features you'll love:
* Stunning modern contemporary 3 bedroom, 2 living space masterpiece
* Huge downstairs private study or option for 4th bedroom
* Open-plan kitchen, living and dining with views into outdoor entertaining and swimming areas
* Fully undercover outdoor entertaining with stylish aggregate concrete flooring
* Elegant blue mosaic tiled swimming pool with outdoor shower
* Fully integrated stainless steel outdoor kitchen
* Private master bedroom with huge walk-through robe and designer ensuite
* Spacious second living upstairs, ideal for kid's retreat plus balcony
* Generously sized bedrooms 2 & 3 with large built-in robes
* Stunning main bathroom with deep relaxing bathtub
* Incredible theatre room with projection screen, mood lighting and darkened interior
* Ducted reverse-cycle air-conditioning throughout
* Double car garage with automatic panel-lift doors and additional storage
* Quiet local resident street with access to leafy reserve
* Close to Henley and Grange beaches
* Close to parks, cafes, restaurants and shopping
* Zoned for Henley High School
For more information, please contact Jodie Watson on 0412 706 663 or John Berno on 0417 800 061.
RLA 115192








 View more
View more View more
View more View more
View more View more
View more
